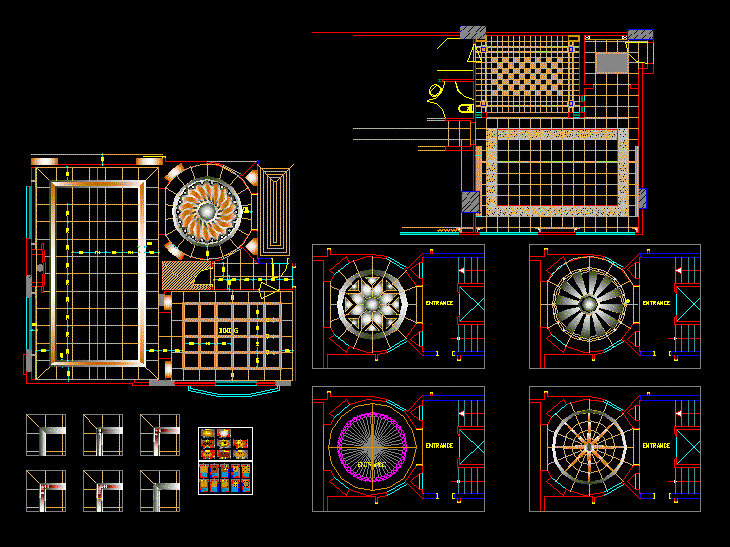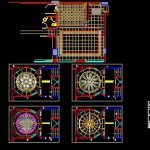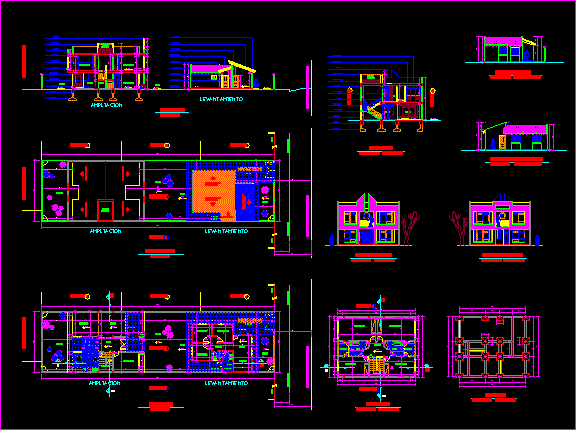Flooring Design DWG Detail for AutoCAD
ADVERTISEMENT

ADVERTISEMENT
TILES DESIGN AND SKIRTING DETAILS
Drawing labels, details, and other text information extracted from the CAD file:
carpet, carpet felt, wooden skirting painted same as wall, void, fixed wood on wall, dist. according to the carpet thickness, entrance, dining, living, elevators, gypsum board, marble top, concrete, tile, marble skirting, skirting, gypsum cornice, plaster, marble
Raw text data extracted from CAD file:
| Language | English |
| Drawing Type | Detail |
| Category | House |
| Additional Screenshots |
 |
| File Type | dwg |
| Materials | Concrete, Wood, Other |
| Measurement Units | Metric |
| Footprint Area | |
| Building Features | Elevator |
| Tags | apartamento, apartment, appartement, aufenthalt, autocad, casa, chalet, Design, DETAIL, details, dwelling unit, DWG, flooring, haus, house, logement, maison, residên, residence, tiles, unidade de moradia, villa, wohnung, wohnung einheit |








