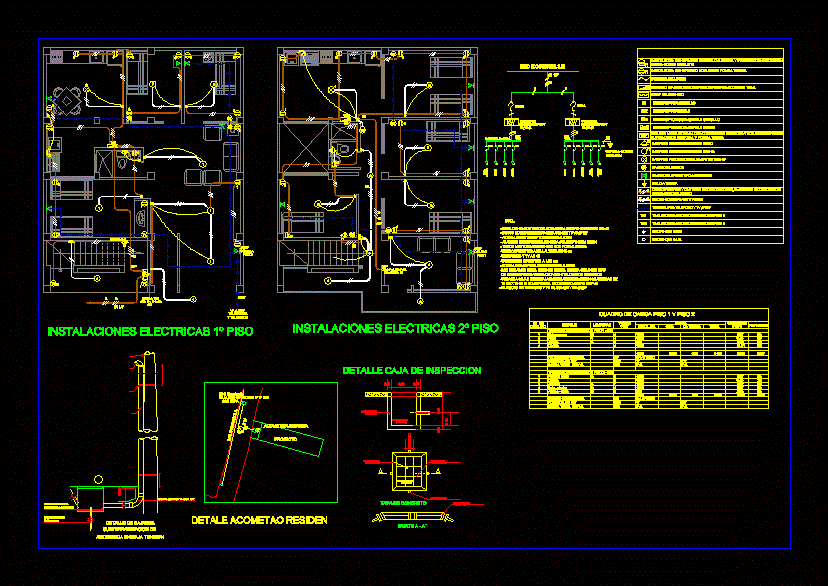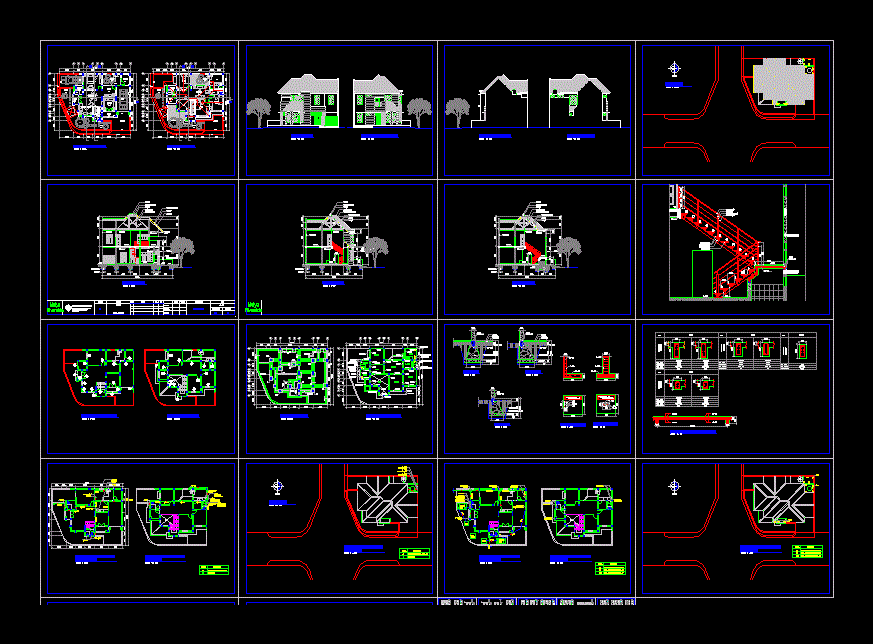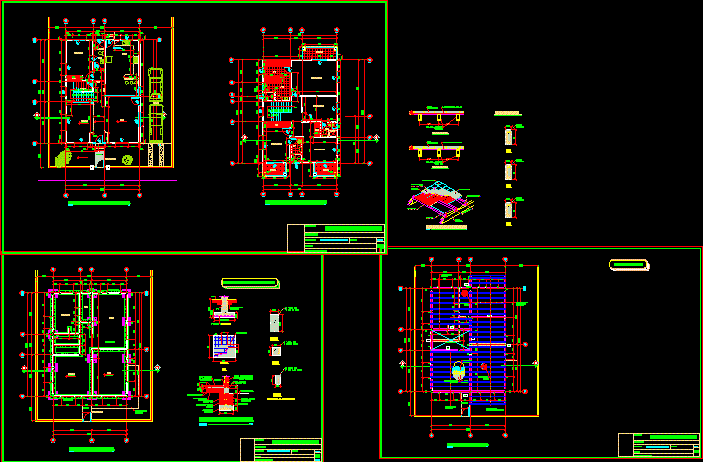Floors – – Sections – Views – Facilities – Single DWG Plan for AutoCAD

Plans cottage accommodation details
Drawing labels, details, and other text information extracted from the CAD file (Translated from Spanish):
note :, – all the outlets with ground pole, duct on plate and wall, ground pole, room, meter, project, detale acometao reside, bifasic connection, inspection box detail, filter bed, brick, or concrete, conduit metal, iron rod, fixation fin, concrete cover, iron plate, with cover, underground, low voltage connection, detail of downpipe, level floor, goes ac, single line diagram, copper rod, outlet monofasico with pole a ground and automatic protection, cotra short circuit, output monofasico double with ground pole, ssc, goes to network, telephone, and television, up to, detail, low to, low to c box, convensions, metal board for two counters biphasic and two switches, light control, telephone strip, double switchable switch, single switchable switch, double switch, single switch, incandescent lamp in wall, incandescent lamp in ceiling, television out, telephone out or American type, -the bathroom, patio of clothes, kitchen will be of type, of automatic interruption against short circuits, -all the boxes of instalacionde apply will be square of, duct that goes up, duct that low, garage, patio, alcove , kitchen, bedrooms, bathroom, welding, exothermic or bronze connection, copper rod, kva, total load in kva, power in kw, in atrazo, power factor, alcove – bathroom, room – alcove, alcoves, kitchen, patio of clothes, bedroom, patio, room – garage, total, installed, protection, current, charge, sockets, lamps, no. of, circuit
Raw text data extracted from CAD file:
| Language | Spanish |
| Drawing Type | Plan |
| Category | House |
| Additional Screenshots |
 |
| File Type | dwg |
| Materials | Concrete, Other |
| Measurement Units | Metric |
| Footprint Area | |
| Building Features | Deck / Patio, Garage |
| Tags | accommodation, apartamento, apartment, appartement, aufenthalt, autocad, casa, chalet, cottage, details, dwelling unit, DWG, facilities, family house, floors, haus, house, logement, maison, plan, plans, residên, residence, sections, single, unidade de moradia, views, villa, wohnung, wohnung einheit |








