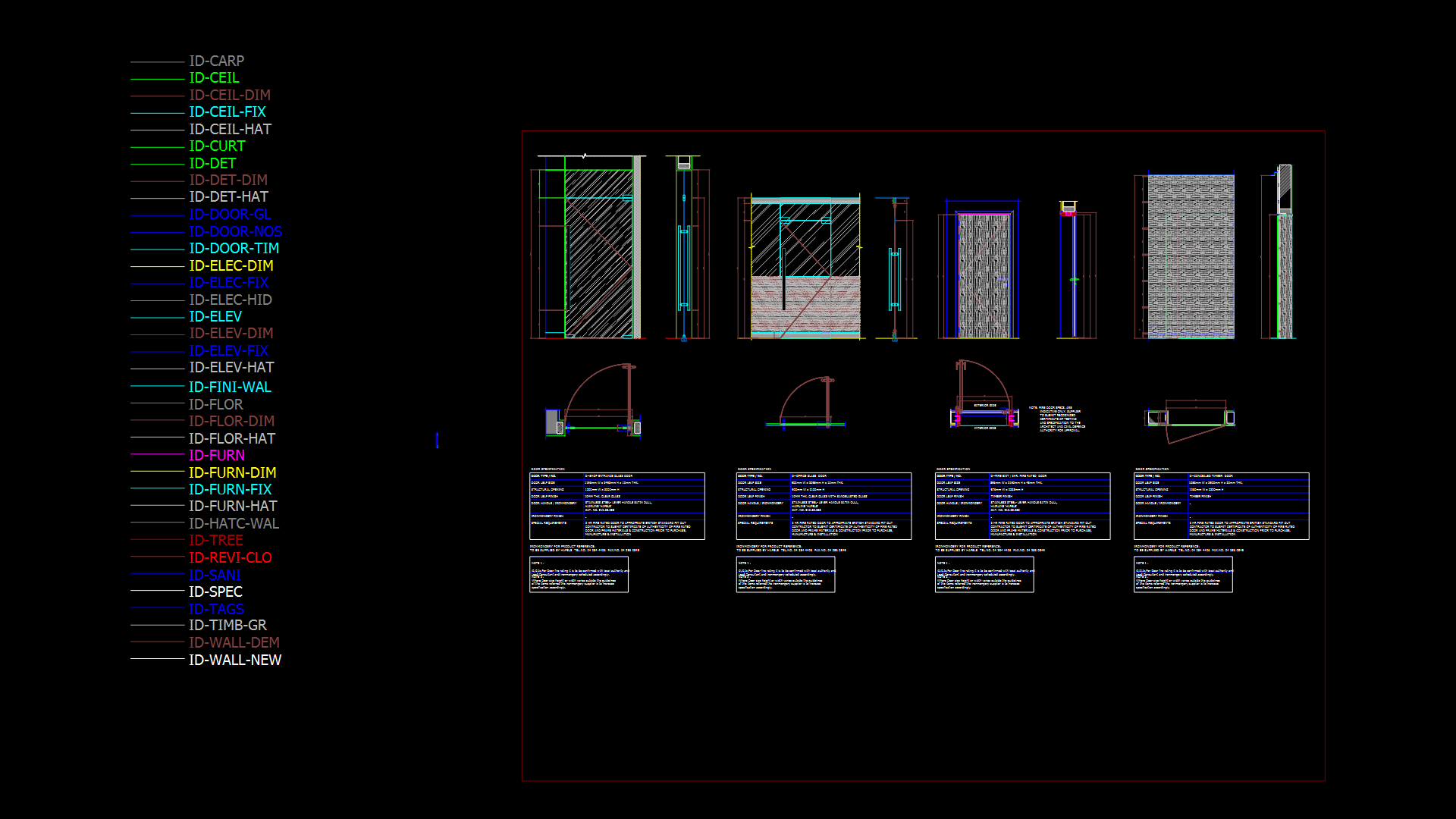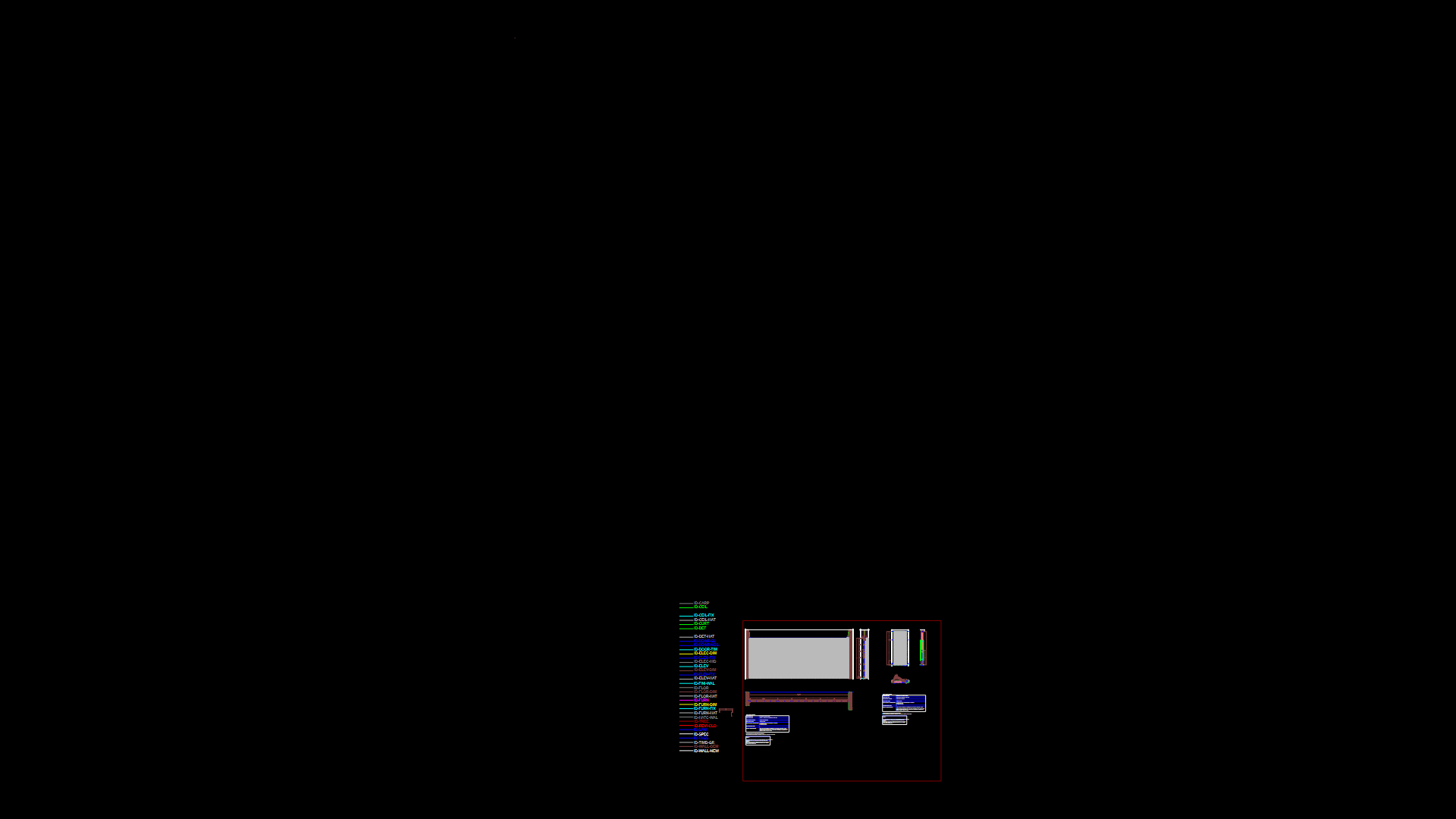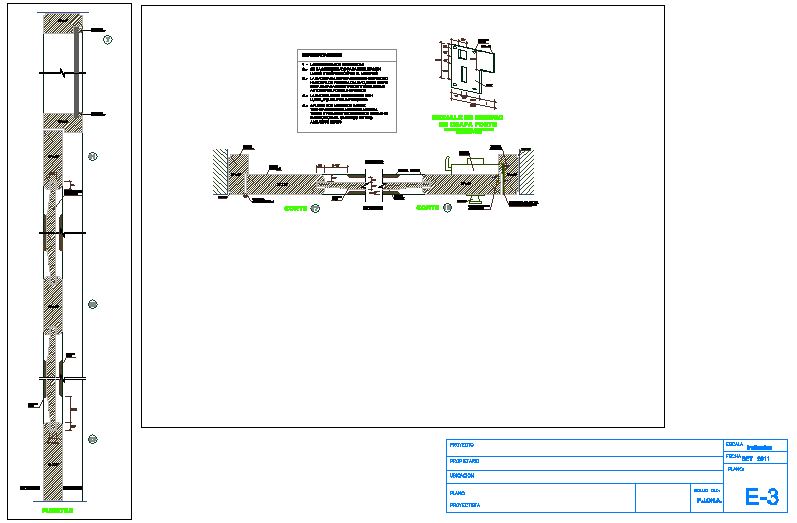Flush Door Of Aluminium DWG Plan for AutoCAD
ADVERTISEMENT
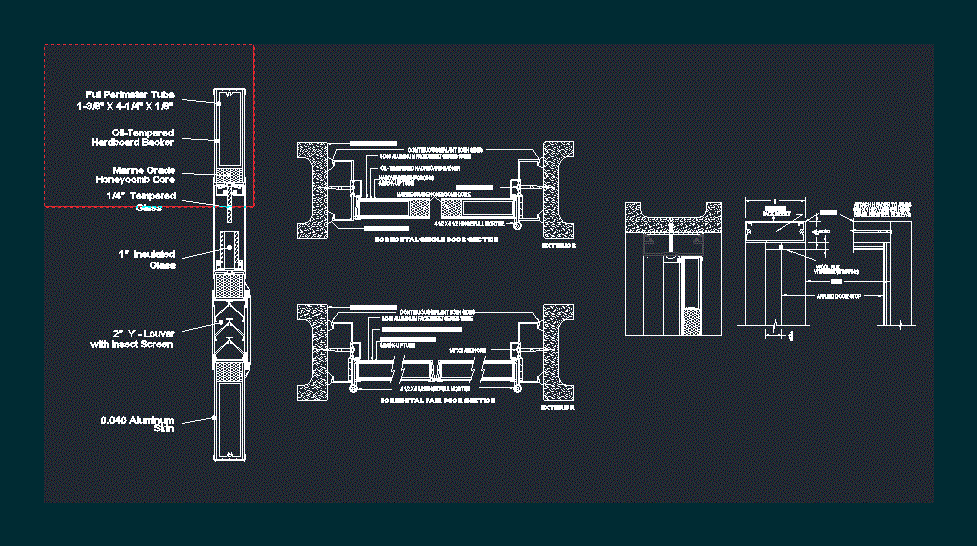
ADVERTISEMENT
Aluminum flush door with plan.elevation and section detail drawing
Drawing labels, details, and other text information extracted from the CAD file:
hardware reinforcing, continuous sealant both sides, horizontal single door section, finished block wall, oil-temepered hadrboard backer, horizontal pair door section, exterior, jamb, attach header to jambs, stainless steel screws, applied door stop, header, wool pile, weather stripping, optional, back insert, full perimeter tube, honeycomb core, with insect screen, oil-tempered, hardboard backer, marine grade honeycomb core, marine grade, skin, glass
Raw text data extracted from CAD file:
| Language | English |
| Drawing Type | Plan |
| Category | Doors & Windows |
| Additional Screenshots |
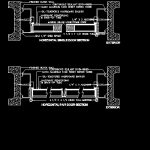 |
| File Type | dwg |
| Materials | Aluminum, Glass, Steel, Other |
| Measurement Units | Metric |
| Footprint Area | |
| Building Features | |
| Tags | aluminium, aluminum, architecture, autocad, construction, DETAIL, door, drawing, DWG, flush, plan, section |
