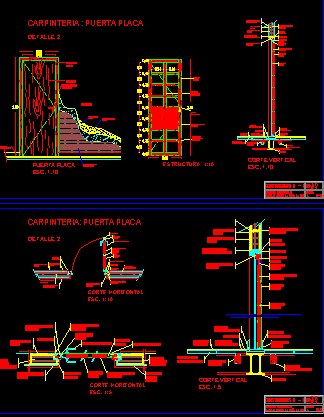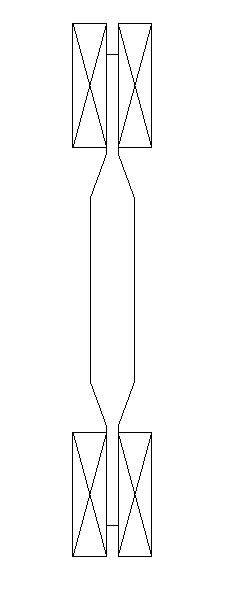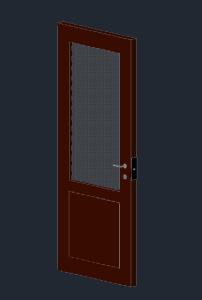Flush Door In Detail DWG Plan for AutoCAD
ADVERTISEMENT

ADVERTISEMENT
Constructive detail flush door with wooden frame – Plant – Section – Facade – scale 1:5
Drawing labels, details, and other text information extracted from the CAD file (Translated from Galician):
wood chip with glue, metal shaft, metal shaft, brass spray, metal latch, pine tapacant, pine frame, asphalt paint, metal sheet, carpet, carpet glue, asphalt membrane, aluminum latch, cedar frame, tertiate, latex paint for interior, carpentry: plate door, carpentry: plate door
Raw text data extracted from CAD file:
| Language | Other |
| Drawing Type | Plan |
| Category | Doors & Windows |
| Additional Screenshots |
 |
| File Type | dwg |
| Materials | Aluminum, Wood, Other |
| Measurement Units | Metric |
| Footprint Area | |
| Building Features | |
| Tags | autocad, constructive, DETAIL, door, DWG, facade, flush, frame, plan, plant, scale, section, wooden |








