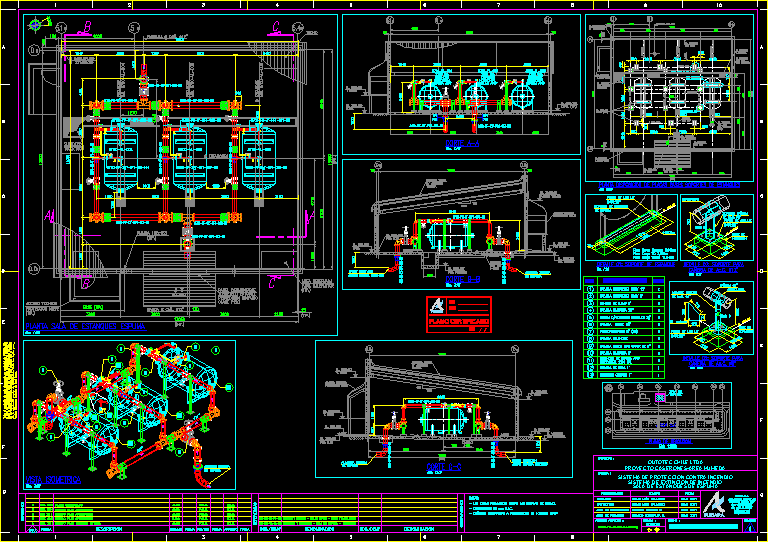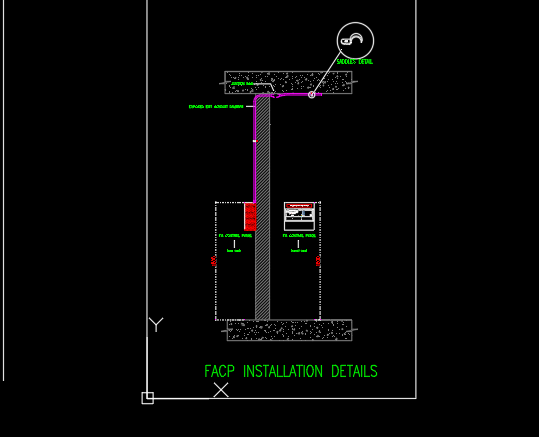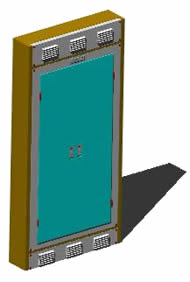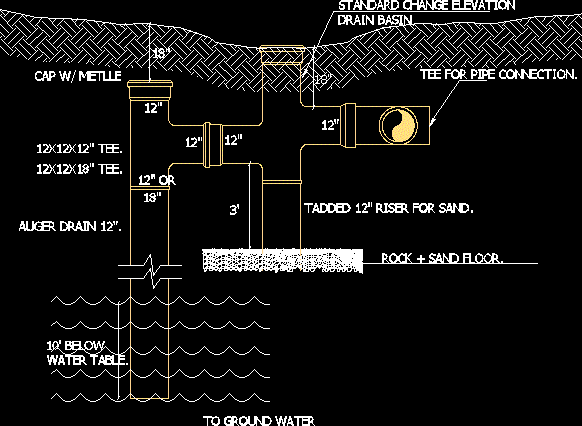Foam Fire Extinguisher Equipment Room 3D DWG Model for AutoCAD

TANKS
Drawing labels, details, and other text information extracted from the CAD file (Translated from Spanish):
global, global, Revisions, Rev., date, description, revised, drawing, firm, Approved, firm, references, observations, denomination, Issued for internal review, R.c.s., R.t.g., denomination, Should be treated confidentially. This document is trusted, All contents of this document are property of pucara s.a., Who receives it only for your guidance information. do not, Without the written approval of pucara s.a .. all copies, To be used for any purpose other than that indicated, Tracts must be treated in the same way., Autocad file, project manager, scale, sheet, Ricardo torrealba g., Roberto heads s., Head of specialty, cartoonist, designer, professionals, first name, review, date, matter, Fire protection system, draft, Pucara s.a., Avda. Francisco bilbao nº, Chile, Phone, fax, Certified plan, revised:, Approved, date:, Wlo, location map, Esc., he., he., he., N.t.n., he., sewer system, dog., he., Pto. high, he., Fdo. sink, Roof deck, Roof access, Snow protection, Fdo. sink, he., Pto. high, Isolation, Thermal, D.d, he., pass, he., N.t.n., he., T. Wall, he., Pto. high, he., T. Wall, he., T. Wall, Roof access, Snow protection, Roof deck, Isolation, Thermal, D.d, he. variable, Fdo. Channel, Brass valley, Chrome gifmap, Yellow plastic, he., see detail, he., sink, pond, pond, Ponds, D.d, Tag, access, Roof access, Snow protection, Removable panel, Fire protection, class, ceiling, Entrance cañ., Exit cañ., Reserved area, For heater, pass, he., Pto. high, pond, pond, pond, he., T.i.p.b., he., T. Wall, access, Tag, he., T. grill, Pto. high, he., Fdo. sink, Fdo. Channel, Pto. high, he., Fdo. Channel, he., T. Wall, he., T. Wall, he., Pto. high, he., Fdo. sink, sewer system, dog., D.d, Ponds, Past can, pass, dog., Sop. dog., Sop. dog., Sop. dog., Sop. dog., Sop. dog., he., N.t.n., he., T.i.p.b., he., T. Wall, he., N.t.n., he., sewer system, dog., he., Pto. high, he., Fdo. sink, Roof deck, Roof access, Snow protection, Fdo. sink, he., Pto. high, Isolation, Thermal, D.d, he., pass, sea., Issued for internal review, J.m.g., R.c.s., R.t.g., Sept., Issued for approval, M.s.g., R.c.s., R.t.g., oct., Issued for approval, J.m.g., R.c.s., R.t.g., nov., Issued for approval, J.m.g., R.c.s., R.t.g., jan., Certified plan, J.m.g., R.c.s., R.t.g., may, Indicated, Roberto heads s., Julian miño gallardo, Ricardo torrealba g., Julian miño gallardo, Fire extinguishing system, Foam pond room, Fire protection system, Outotec chile ltda, Wet project, Foam pond plant floor, Esc., item, Equipment description, gate valve, Butterfly valve, Cant, gate valve, Hydraulic valve, check valve, Proportioner, Check valve wafer type, cut, Esc., Selenoid valve, flow sensor, pond, Foam afff, Gal., horizontal, pond, Foam afff, Gal., horizontal, pond, Foam afff, Gal., horizontal, Plant arrangement of base plates pond supports, Esc., Notes:, The dimensions prevail over the drawing scales., Dimensions in mm s.i.c., Buried plumbing depth of, Foam pond afff, Horizontal gal, Butterfly valve, Pond stand, Of foam, Plumbing support, Of ac.c., Detail pond support, Esc., Detail support for, Esc., Plumbing support, Of ac.c., Area sx, room, foam, Common room foam room sections, Common services room foam plant radier, Foam load weight:, Load weight tk:, Weight total load:, base of, concrete, base of, concrete, Ac.c., Detail support for, Esc., Ac.c., Cant, pipe, Anchor bolt, Anchor bolt, clamp, Pl., Anchor bolt, cut, Esc., cut, Esc., isometric view, Esc., Feed system, Of foam, From connection, Fire water, Feed system, Of foam, From connection, Fire water, Feed system, Of foam, ball valve, Chicago connection
Raw text data extracted from CAD file:
| Language | Spanish |
| Drawing Type | Model |
| Category | Mechanical, Electrical & Plumbing (MEP) |
| Additional Screenshots |
 |
| File Type | dwg |
| Materials | Concrete, Plastic, Other |
| Measurement Units | |
| Footprint Area | |
| Building Features | Deck / Patio, Car Parking Lot |
| Tags | autocad, DWG, einrichtungen, equipment, extinguisher, facilities, fire, foam, gas, gesundheit, l'approvisionnement en eau, la sant, le gaz, machine room, maquinas, maschinenrauminstallations, model, provision, room, tanks, wasser bestimmung, water |








