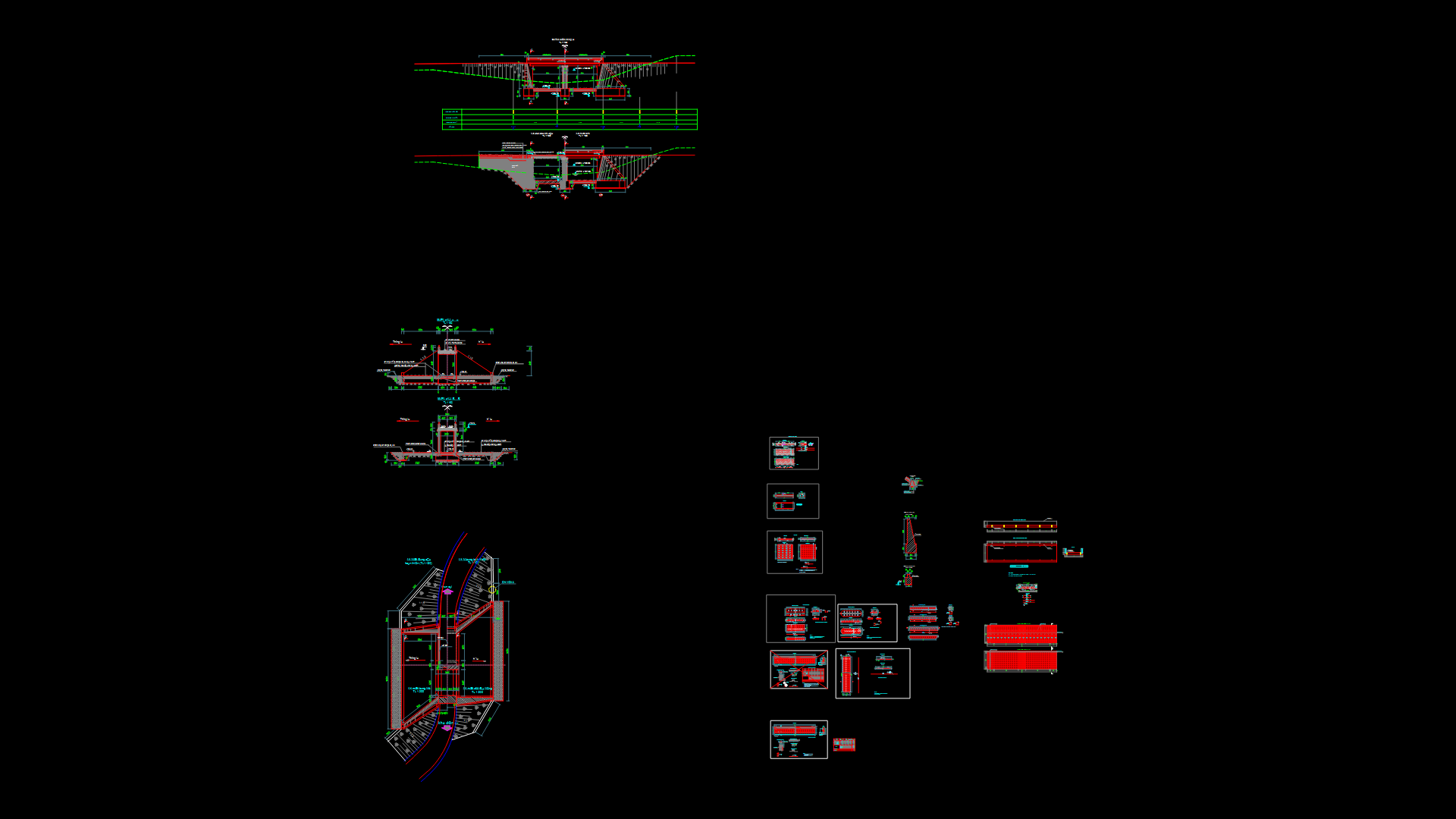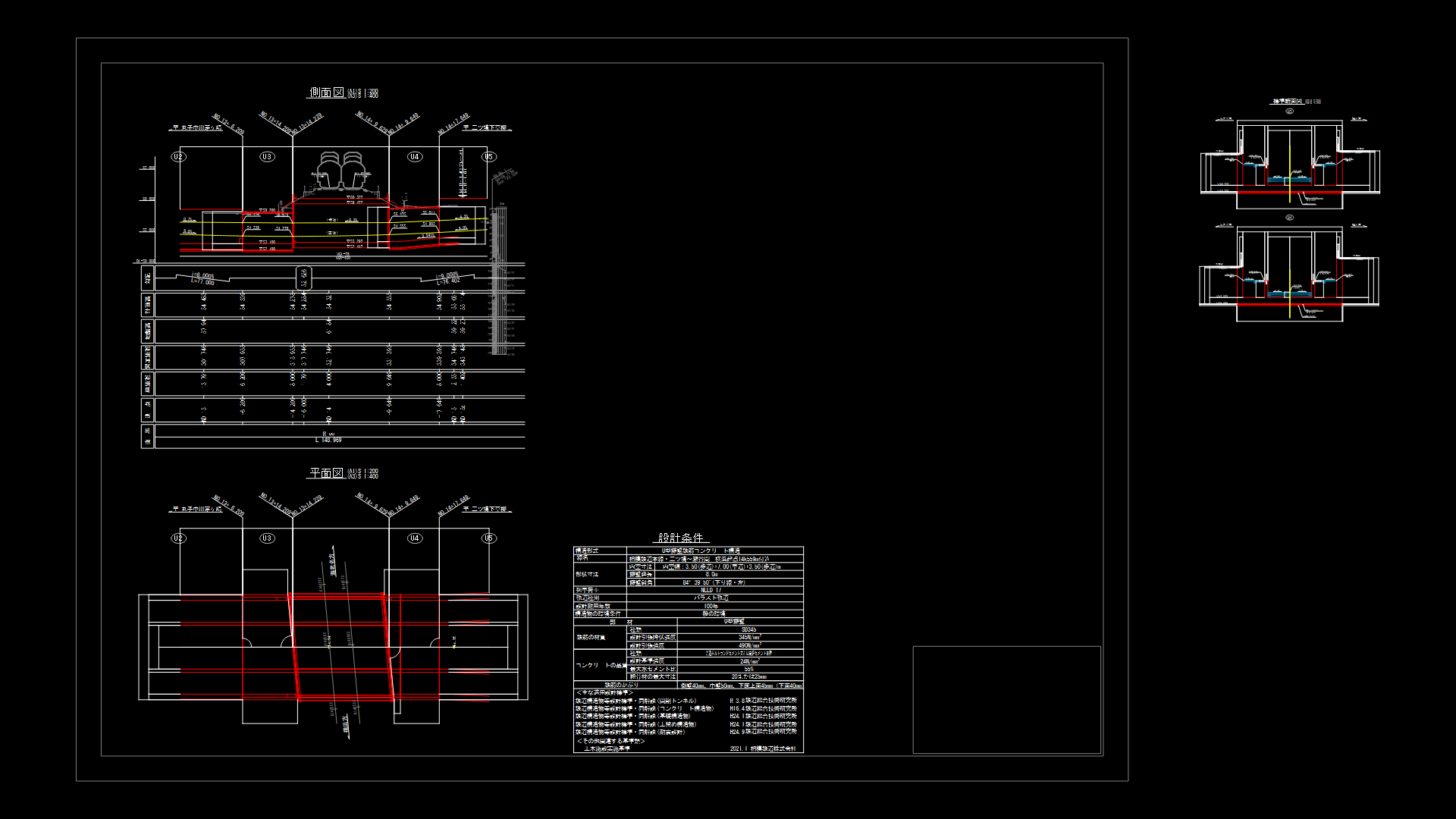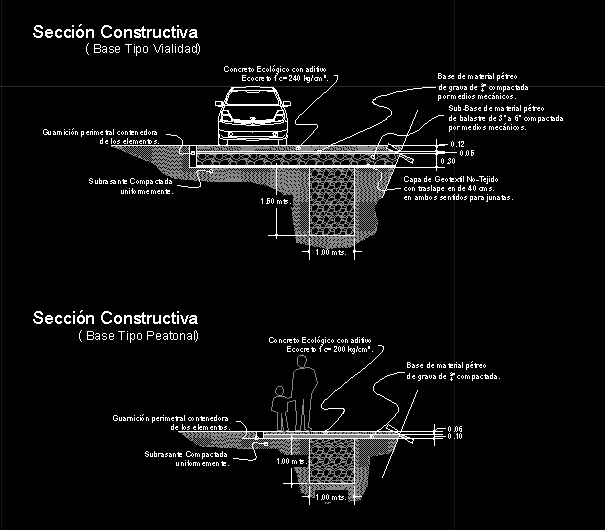Footbridge Details DWG Detail for AutoCAD
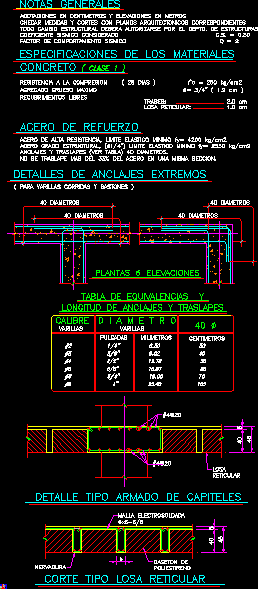
Footbridge Details
Drawing labels, details, and other text information extracted from the CAD file (Translated from Spanish):
roof, armor, plan content, location sketch, deceleration lane, road axis, zsa, road limit, road axis, acceleration lane, zsg, zie, zre, current state, zrh, treatment plant, ecological rehabilitation area, hydrological rehabilitation area, ecology research area, symbology, general services area, seminars and administration area, social area, location sketch: elevation, research body, current state building, machines, house of, government, grout for leveling, plug welding, symbology:, welding notes:, anticorrosive paint, except in the parts where, field welding will be applied., manufacturing notes:, corresponds to the manual imca., notes of materials:, the architectural plans and in work., general notes:, tabladevarillas, diam., no., vars., cloth, member., sketch, cut type slab reticular, rib, cassette p oliestireno, details of extreme anchors, detail type armed with capitals, reticular slab, centimeters, length of anchors and overlaps, table of equivalences and, plants or elevations, inches, diameter, rods, gauge, millimeters, all structural change must be authorized by the dept. of structures, specifications of the materials, check measurements and cuts with corresponding architectural plans, general notes, reinforcing steel, dimensions in centimeters and elevations in meters, free coverings, concrete, grid slab :, trabes:
Raw text data extracted from CAD file:
| Language | Spanish |
| Drawing Type | Detail |
| Category | Roads, Bridges and Dams |
| Additional Screenshots |
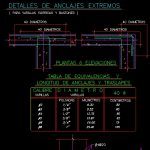 |
| File Type | dwg |
| Materials | Concrete, Steel, Other |
| Measurement Units | Metric |
| Footprint Area | |
| Building Features | |
| Tags | autocad, bridge, DETAIL, details, DWG |
