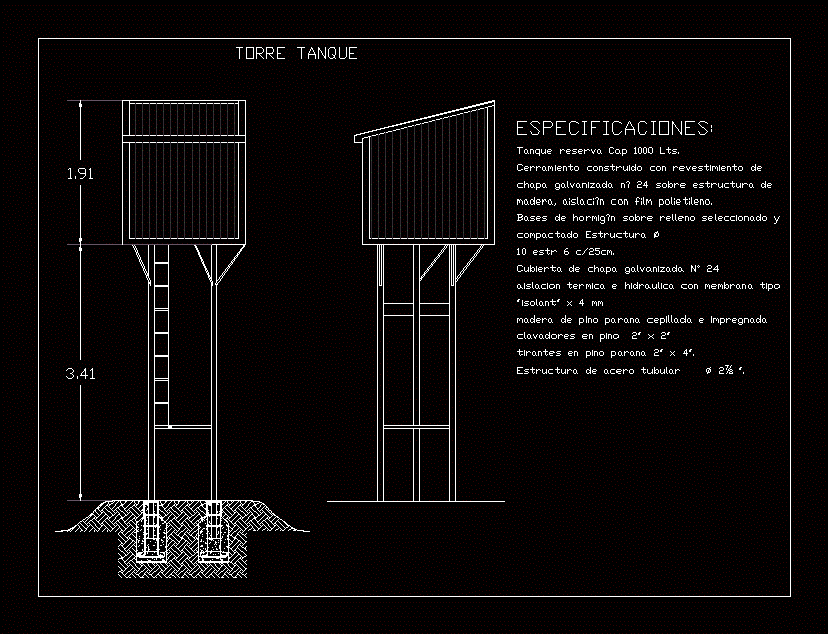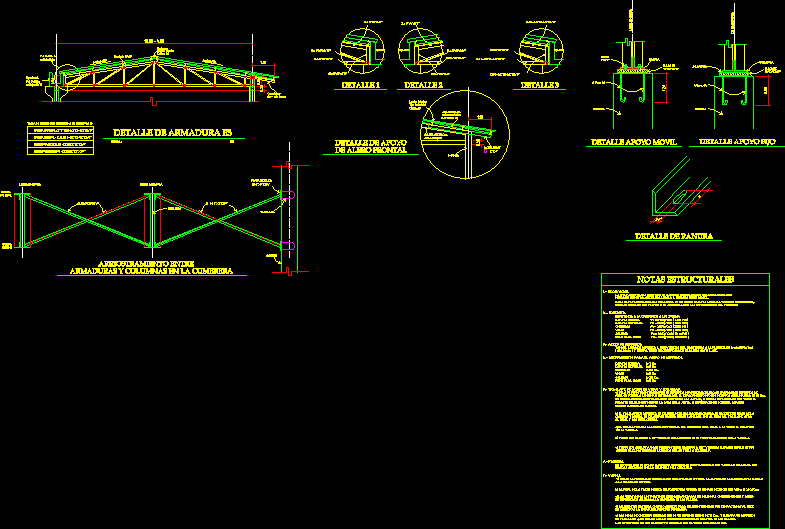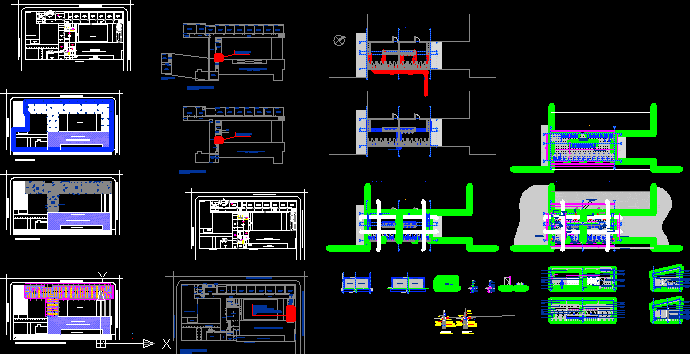Footing Details – Masonry – Columns – Castles – Improvement Of The Floor DWG Detail for AutoCAD

Details of footing – Masonry – Columns – Castles – Improvement of the floor
Drawing labels, details, and other text information extracted from the CAD file (Translated from Spanish):
Min., Min, Min, Min, Shoe, Zapata concrete armor deploy on ground never on expansive clay anchor mesh of firm in dala, Armex, castle, Improved material, Natural stone masonry joined with mortar prop. Displace on terrain never on expansive clay anchor mesh of firm in dala., Shoe, template, Tezontle, Improved material, Reinforced concrete shoes displace on ground never over expansive clay anchor mesh dala firm., Shoe, Red wall wall, N. T. C., Red wall wall, template, Tezontle, Dala, N. T. C., Red wall wall, Red wall wall, Soil improvement under firm, Check dimensions on architectural plans on site. The cut details indicated on this plane are out of scale. Dimensions in levels in meters. Materials: concrete f’c steel f and mesh fy the free coatings in girders will be of cm slabs will be of cm. In elements in contact with water cm. No packages of more than two bars are allowed except where otherwise stated, the overlap anchors shall have at least one length of no section overlapping of the steel in the same section. In areas of overlap the stirrups will be placed half of the separation indicated in the project. The walls will be of red brick annealed together with mortar the stirrups will be of the following form: all the filling that is placed under firm in the perimetro of shoes will be compacted. The castles are anchored from the foundation template. For no reason should the foundations be placed on expansive clay. The mesh of firmes must anchor the dalas., Lime lump for each application of water to cause filtration., Tezontle tepetate filling in proportion, Wall of loading of partition of cm. of thickness., Steel, Of simple concrete, Tezontle, Improved material, each, castle, Dala, Contratrabe, Lock, Symbology, Tezontle, template, Partition wall detached from slab, Insulated reinforced concrete shoe of cm. Of reinforced thickness with rod, Shoe, To avoid cracking of floors the floor should be improved as indicated in this schematic section. The shoes would be deployed on solid ground never on expansive clay, Tezontle stuffing, General notes, Of tezontle tepetate in proportion, Quarry type, N. T. C., Improved material, column
Raw text data extracted from CAD file:
| Language | Spanish |
| Drawing Type | Detail |
| Category | Construction Details & Systems |
| Additional Screenshots |
 |
| File Type | dwg |
| Materials | Concrete, Masonry, Steel, Other |
| Measurement Units | |
| Footprint Area | |
| Building Features | Car Parking Lot |
| Tags | autocad, base, castles, columns, DETAIL, details, DWG, floor, footing, FOUNDATION, foundations, fundament, improvement, masonry |








