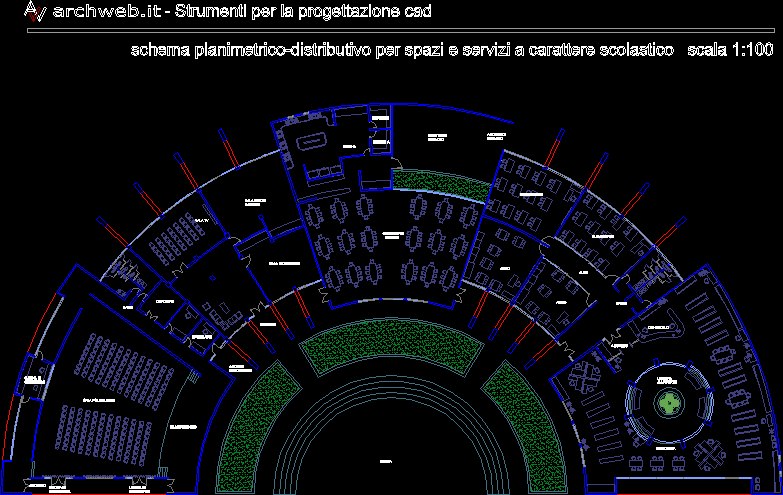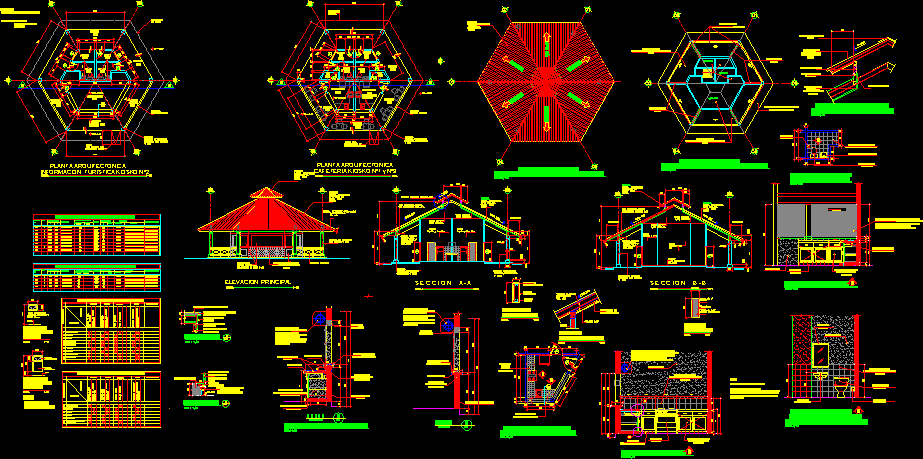Ford Automobile Dealership Store, Puerto Vallarta, Mexico DWG Plan for AutoCAD

Architectural plans
Drawing labels, details, and other text information extracted from the CAD file (Translated from Spanish):
boul. fco medina asencio, boulevard francisco medina ascencio, vena los tules, river pitillal, hotel las glories, rio amazonas, counter, new car room, semi-new car room, administration and cashier, workshop manager, waiting room, supervision from vehicle to service, control of services, spare parts manager, cashier, counter, administration, spare parts warehouse, systems, file, accounting, checking checks, training room, secretary, manager of preowned cars, sales, dining room, general manager , secretatria, boardroom, women’s bathrooms, men’s bathrooms, bathrooms m, bathrooms h, demo cars, toilet cellar, green area, presentation room, cars to launch the merxado, subject :, mst., architectural plant , between fco. medina asencio and rio amazonas, automotive agency, review:, location sketch, design :, drawing :, drawing :, bounded :, scale :, date :, project :, location :, arq. roberto franco earthenware, architectural composition v, everardo, student:, jose everardo ventura castellon, university center of the coast, north, number, lamina, rooftop plant, parking, new car storage, service cars, workshop, warehouse and machinery , autolavado, sheet metal and paint, machine and laboratory quarters, garbage and waste storage, employee parking, pati de mani-obras, npt, av. Rio Amazonas, Av. fco medina asencio, baja
Raw text data extracted from CAD file:
| Language | Spanish |
| Drawing Type | Plan |
| Category | Retail |
| Additional Screenshots |
 |
| File Type | dwg |
| Materials | Other |
| Measurement Units | Metric |
| Footprint Area | |
| Building Features | Garden / Park, Parking |
| Tags | agency, architectural, autocad, automobile, boutique, DWG, Kiosk, mexico, Pharmacy, plan, plans, puerto, Shop, store, vallarta |








