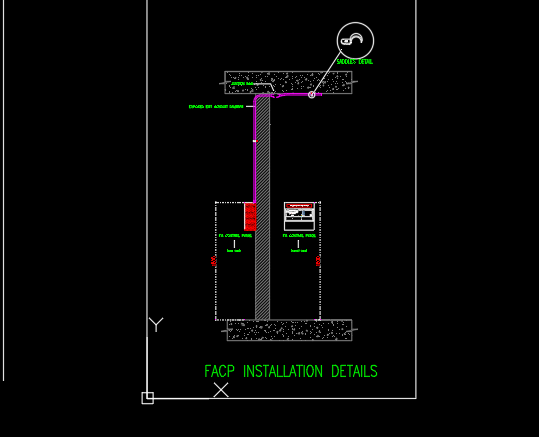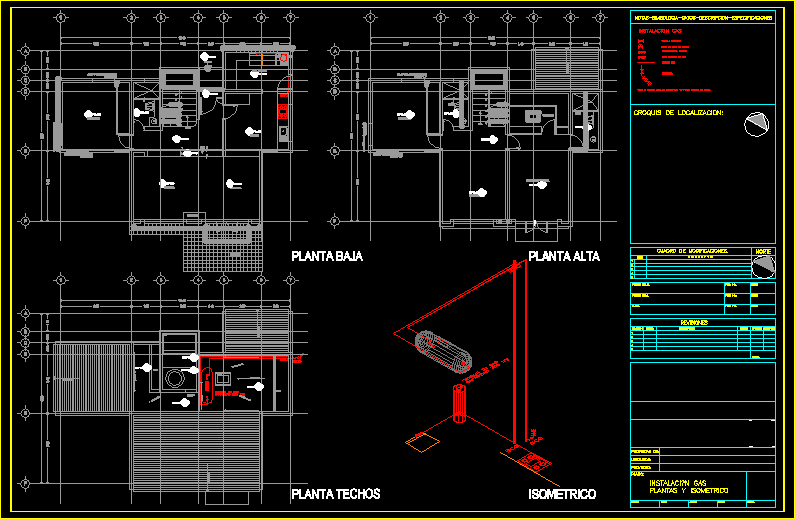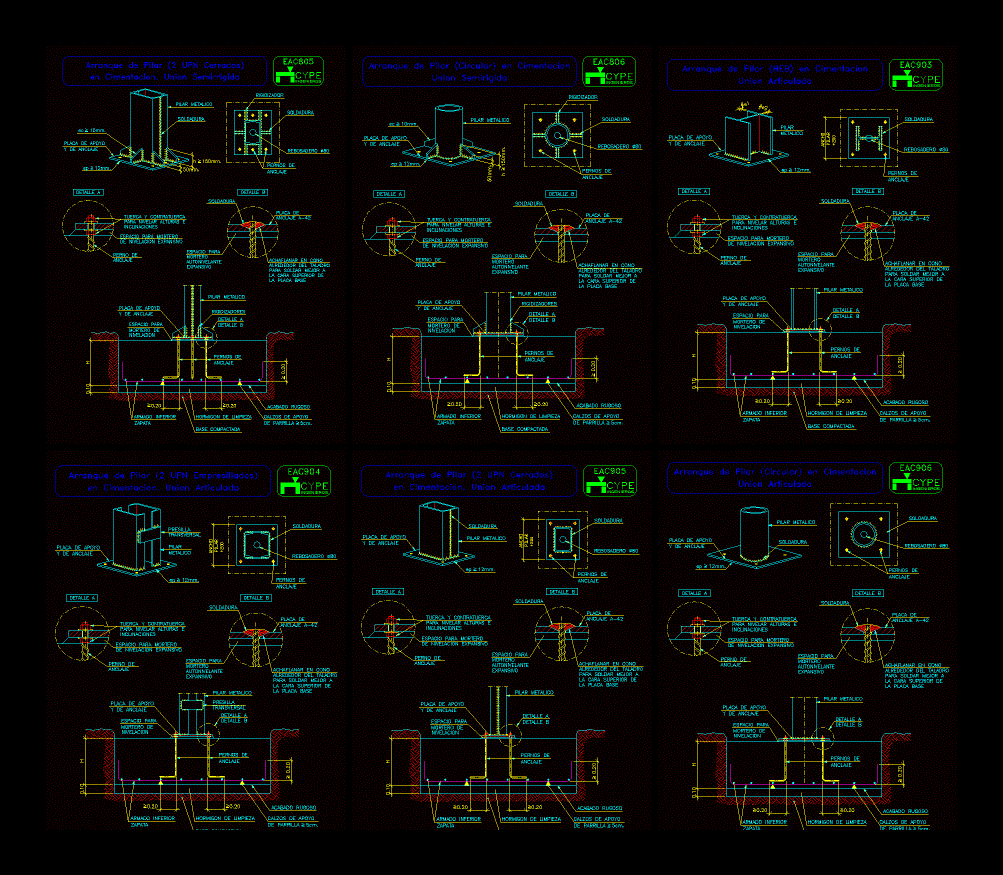Forklift DWG Section for AutoCAD
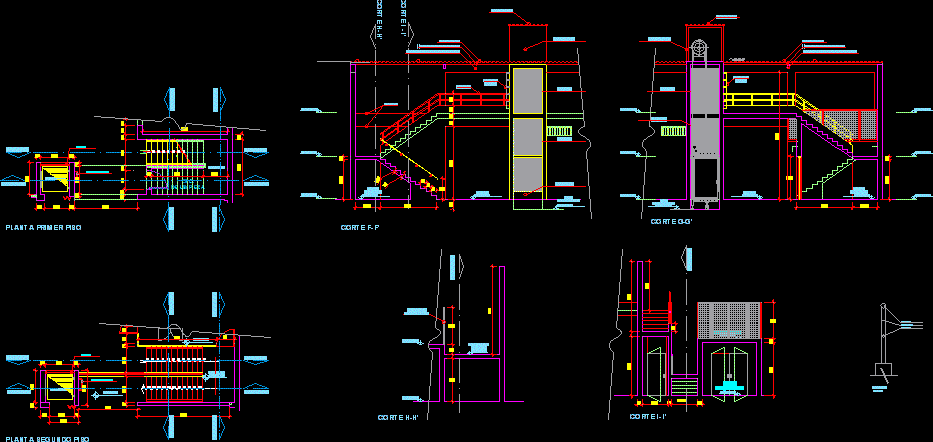
Forklift – Plants – Sections – Elevation
Drawing labels, details, and other text information extracted from the CAD file (Translated from Spanish):
detail, scale, tube of, N.p.t., cut, Cut i, N.p.t., Break from, stairs, cut, Cut i, cut, N.p.t., lift truck, pit, metallic structure, coverage, Existing concrete beam, coverage, Drywall, mesh, entry, cleaning, fourth, N.p.t., Burnished, cat stair, detail, Generator group, Sub station, N.p.t., N.p.t., Door with, metal mesh, cut, Cto. cleaning, stairs, cut, Cut i, cut, stairs, N.p.t, cat stair, mesh, cut, Forklift, Forklift, mesh, cat stair, Ctp, pieces of, acoustic isolation, pieces of, cut, First floor, Floor second floor, plinth, Cut i, cut, N.p.t., cut, N.p.t., lift truck, pit, metallic structure, coverage, Existing concrete beam, coverage, Drywall, mesh, entry, cleaning, fourth, N.p.t., cat stair, N.p.t.
Raw text data extracted from CAD file:
| Language | Spanish |
| Drawing Type | Section |
| Category | Mechanical, Electrical & Plumbing (MEP) |
| Additional Screenshots |
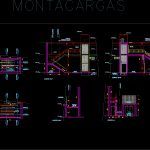 |
| File Type | dwg |
| Materials | Concrete |
| Measurement Units | |
| Footprint Area | |
| Building Features | Car Parking Lot |
| Tags | ascenseur, aufzug, autocad, DWG, einrichtungen, elevador, elevation, elevator, facilities, forklift, gas, gesundheit, l'approvisionnement en eau, la sant, le gaz, machine room, maquinas, maschinenrauminstallations, plants, provision, section, sections, wasser bestimmung, water |


