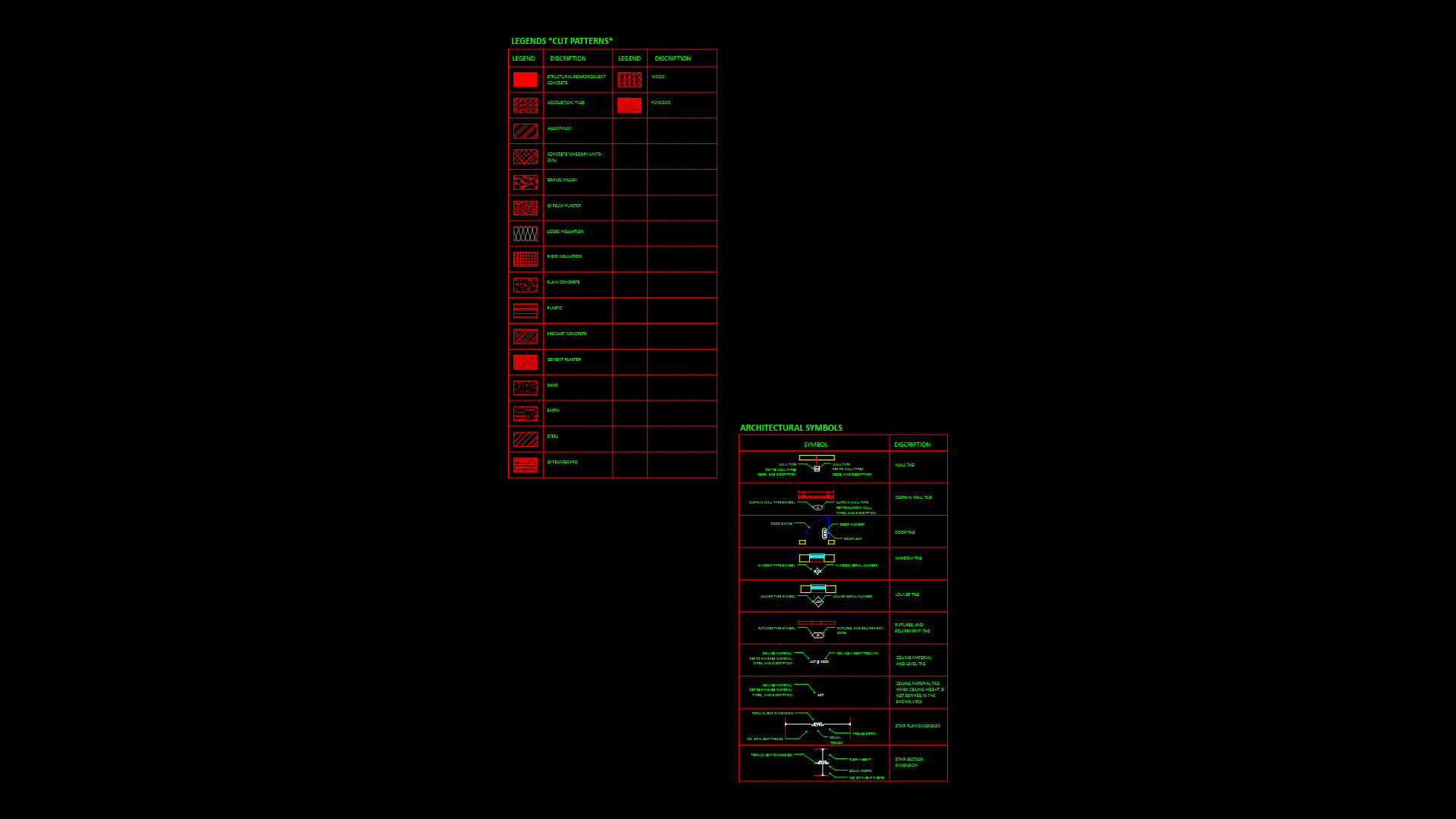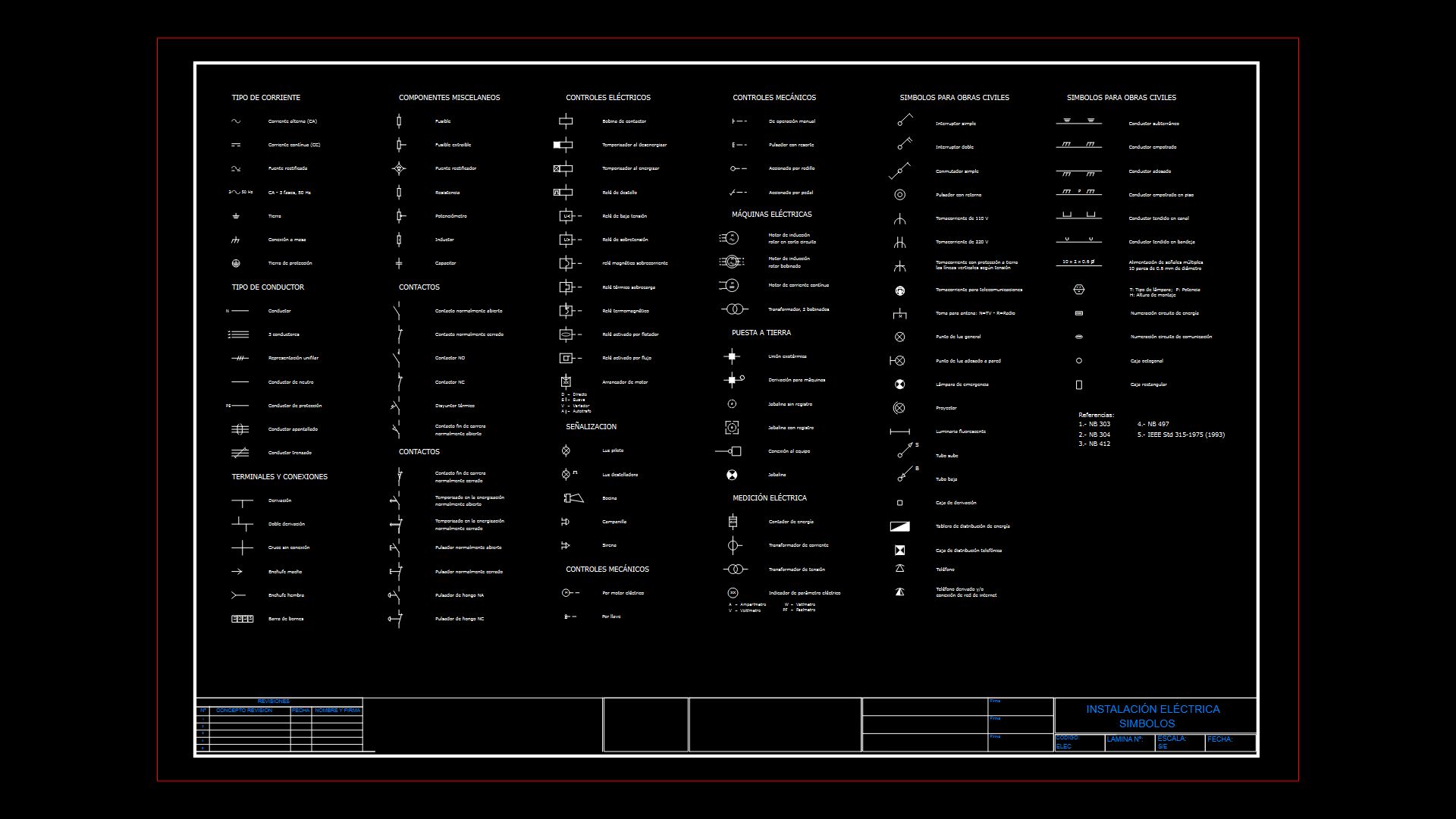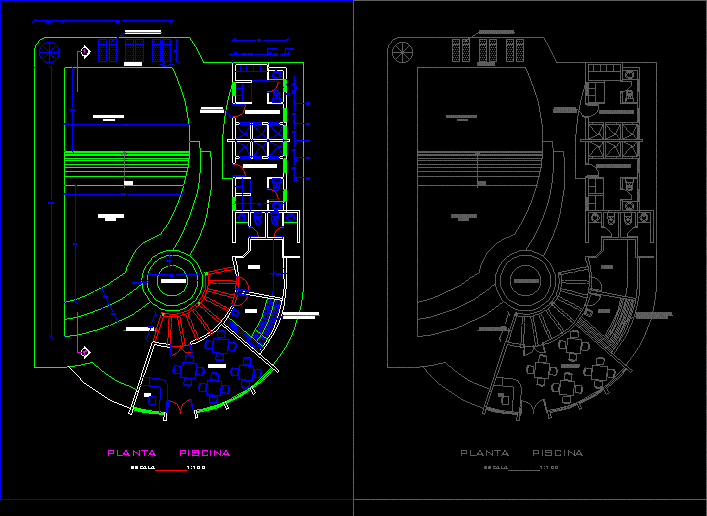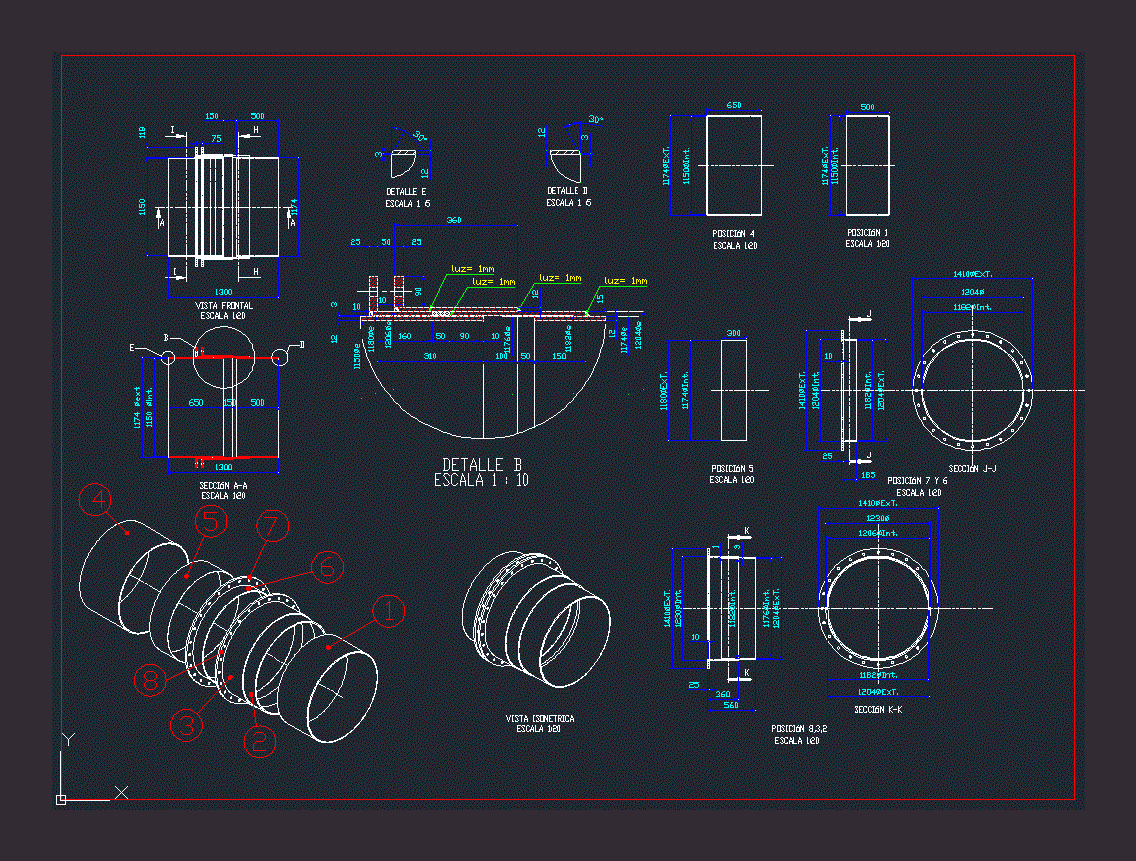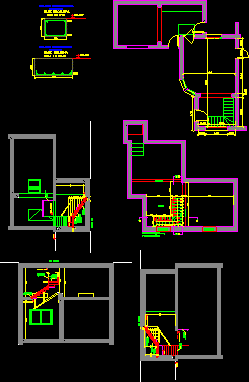Format Oficial Plane Restaurante DWG Section for AutoCAD

Plants – Section – Elevation
Drawing labels, details, and other text information extracted from the CAD file (Translated from Spanish):
bird. Lazaro Cardenas, unscaled, metropolitan area of monterrey, location plant, I miss you, c.san pedro, in the valley, rio santa catarina, garcia garcia, carranza, venustian, Constitution, p.suarez, cuahtemoc, long knob, g.morin, you talk to them, tunnel, morones prieto, gonz., colon, log, revolution, electric, of events, gentlemen, ladies, employees, Exterior, ton, cold, of machines, sillar wall, sheetrock wall filled with mineral wool, concrete step, sandblast glass, natural aluminum frame, natural aluminum post, capacity diners, under mts, general power download, existing, general power download, electric, existing, of pots, rich table, of diners in hall of events terrace diners, access, principal, existing, stairs, new, exit, cancel, new, exit, new, exit, down, new, exit, new, exit, high scale, low scale, main scale, cross-scale, terrain data, current regulations, secretary of public works urban development, construction license process, plant location, owner of the property, cadastral file, total area, front ml, ml background, construction data, square meter, basement area, ground floor, level, total area sum, to. built, new building, regularization, total, maximum height allowed, coefficient of occupation of the soil, observations, regulatory review, date, rule, draft, observations, of the free area for absorption, front lower reclosing, coefficient of land use, parking drawers, lateral remetimiento, posterior remittance, inspection of construction plans, official number assignment, official number plate, contributions for specific services, sanction for regularization, fine for work progress, total, valued, date, exp. cadastral, registration sheet, san pedro garza n.l., license holder, Job description, Location, expert responsible for the project, expert in charge of construction, first name, address, firm, tel., new building, extension, regularization, do not. folio ant., others, no apple, between, colony, urban district, name social reason, lot no., Street, do not., of the, firm, name social reason, tel., address, responsable, professional ID, with order, Justice, freedom, saint, Pedro, heron, garcia, n.l.
Raw text data extracted from CAD file:
| Language | Spanish |
| Drawing Type | Section |
| Category | Building Codes & Standards |
| Additional Screenshots |
 |
| File Type | dwg |
| Materials | Aluminum, Concrete, Glass, Other |
| Measurement Units | |
| Footprint Area | |
| Building Features | Deck / Patio, Car Parking Lot, Garden / Park |
| Tags | autocad, DWG, edificação, edification, elevation, erbauung, format, gesetze, laws, leis, lois, normas, normen, normes, plane, plants, restaurante, section, standards |

