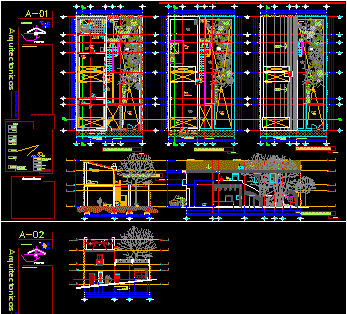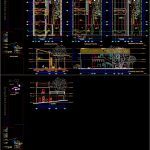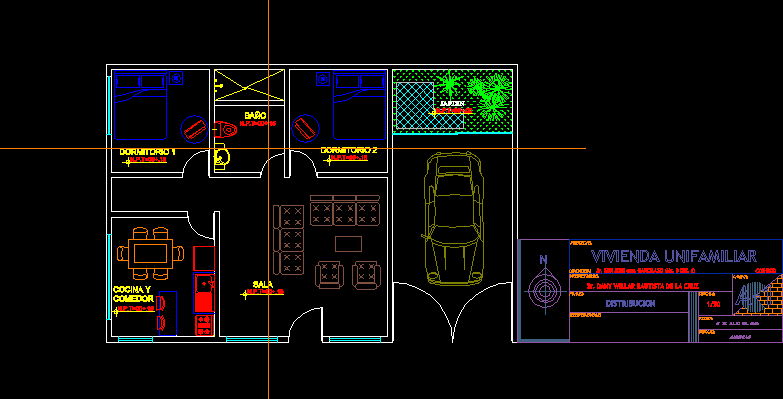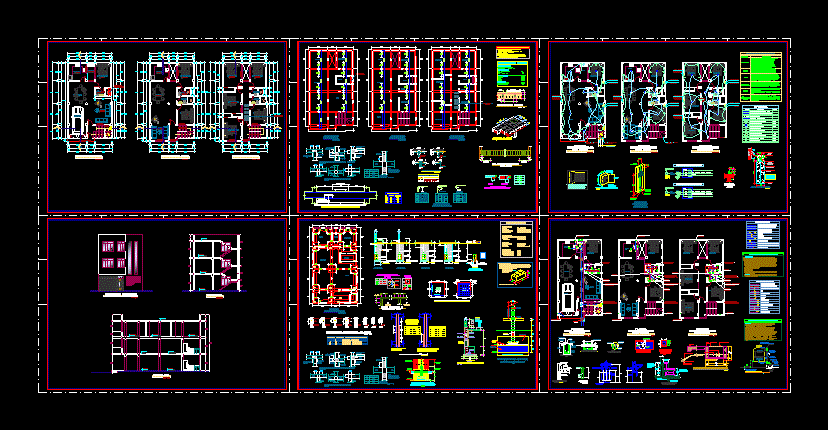Former Housing DWG Section for AutoCAD

Former Housing – Plants – Sections – Details
Drawing labels, details, and other text information extracted from the CAD file (Translated from Spanish):
stool, arb, garden service, c o l n a n c i a, up, staircase corridor, empty, cfe rush, green area, proj. half point arch, hall, study, garage, living room, dining room, proy. wooden beams, kitchen, bathroom, patio service, sloping roof, architectural, north, orientation, owner, projected, drew, type of construction, construction turn, dimension, meters, scale, direction, surface area, responsible expert, data , project, specifications, north, location, the castle, the willows, the trancas, chiltoyac, six of January, tronconal, tlalnelhuayocan, light of the neighborhood, xalapa, banderilla, rafael pike, surfaces, ground floor and top floor, architectural ground floor , architectural floor, observations :, architectural plan, bedroom, terrace, services, architectural side facade, architectural cross section, street level, historic center, boundary, glez aparicio, priv degollado, street: landero and coss, empty projection upstairs, empty roof projection
Raw text data extracted from CAD file:
| Language | Spanish |
| Drawing Type | Section |
| Category | House |
| Additional Screenshots |
 |
| File Type | dwg |
| Materials | Wood, Other |
| Measurement Units | Metric |
| Footprint Area | |
| Building Features | Garden / Park, Deck / Patio, Garage |
| Tags | apartamento, apartment, appartement, aufenthalt, autocad, casa, chalet, details, dwelling unit, DWG, haus, house, Housing, logement, maison, plants, residên, residence, section, sections, unidade de moradia, villa, wohnung, wohnung einheit |








