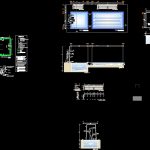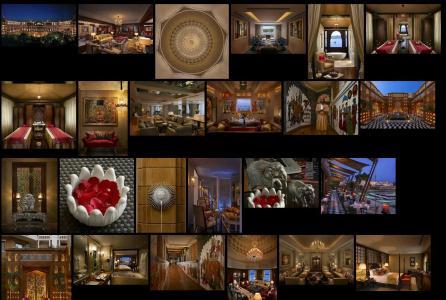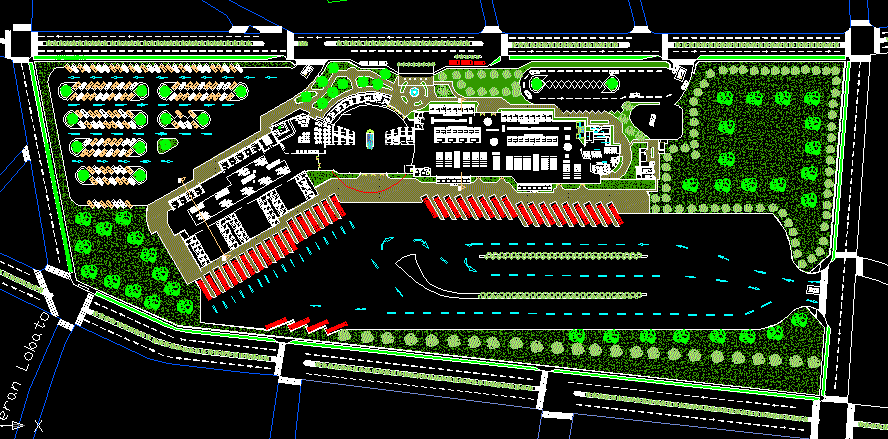Fosa Diving And Pool DWG Detail for AutoCAD

PLANTS; DETAILS; FOSA CUTS AND DIVING POOL
Drawing labels, details, and other text information extracted from the CAD file (Translated from Spanish):
skimmer, sweeper, union nut, filter, bottom, starter, drain, return, electrical connection, thermomagnetic switch, indicates height in meters, indicates structural axis, indicates finished floor level., indicates level change with step, partition wall , trabe, m reinforced concrete wall, architectural plane pit and semi-olympic pool, axis, isometric of base plates, ntn, see sketch, assembly, die section, perimeter decal, pool wall, location sketch, cut to – a ‘, grille, detail of sub-aquatic lamp, recessed niche, pool wall, walker, bevel, b-b’ cut, npt, platform, platform, foundation of stairs, pit of dives, pit of dives, metal bleachers , fourth plant of machines, cut and – and ‘, depth, final, initial, general notes:, of this plane should be consulted with, the architectural direction., the structural planes., meter, hot water return pipe, water pipe cold, hot water pipe, symbols, gate valve, retention valve, bottom suction, vacuum or sweep, overflow, bottom grate, return nozzle, sweep nozzle, sheet trap with basket and peephole, main pool, slope, plant, ozone unit, chimney shot, bottom drain brand jacuzzi, return device for pools ifc brand jacuzzi, reg. elect., tub. elect., semi-olympic pool, architectural plant, sector d, skimmer wc brand jacuzzi, semi-olympic pool, filter detail, electric
Raw text data extracted from CAD file:
| Language | Spanish |
| Drawing Type | Detail |
| Category | Entertainment, Leisure & Sports |
| Additional Screenshots |
 |
| File Type | dwg |
| Materials | Concrete, Other |
| Measurement Units | Metric |
| Footprint Area | |
| Building Features | Pool |
| Tags | autocad, cuts, DETAIL, details, diving, DWG, fosa, kiteboard, plants, POOL, schwimmen, sports, surfboard, swimming, wasserball, water sports, waterpolo |








