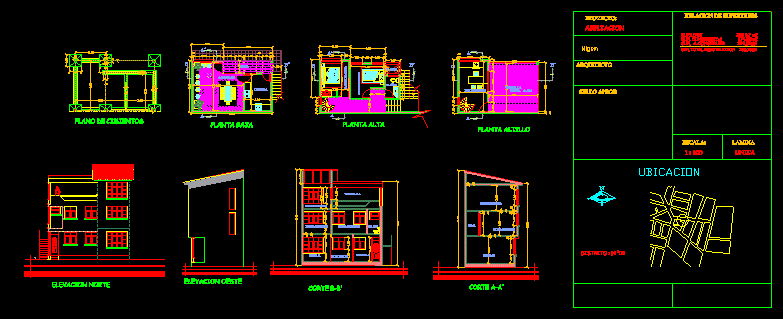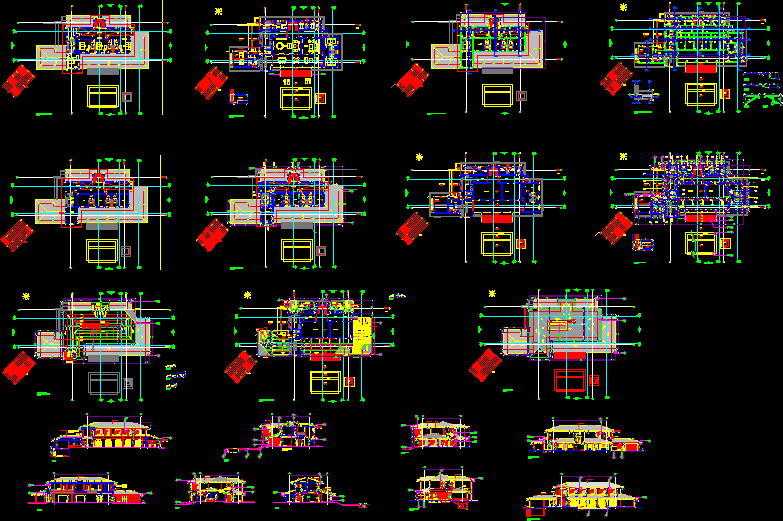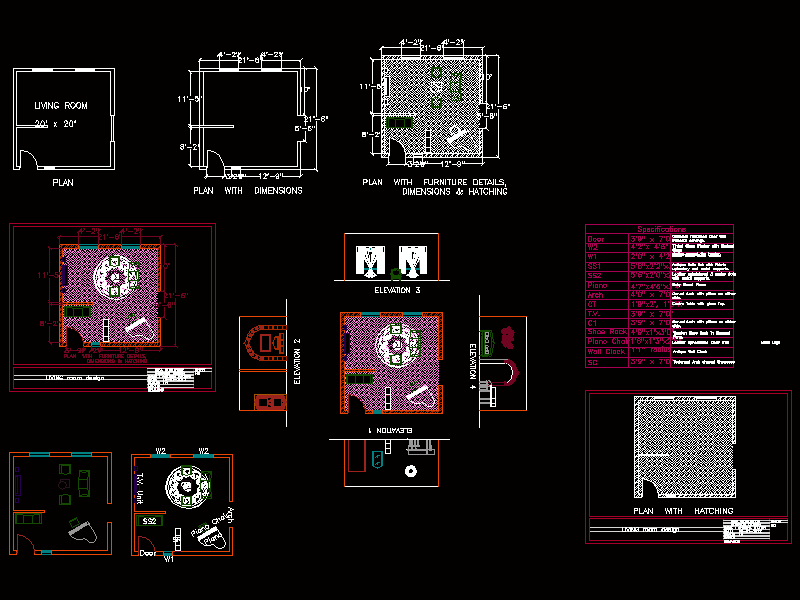Foundation Plan For Housing Of 3 Floors In Piura DWG Plan for AutoCAD
ADVERTISEMENT
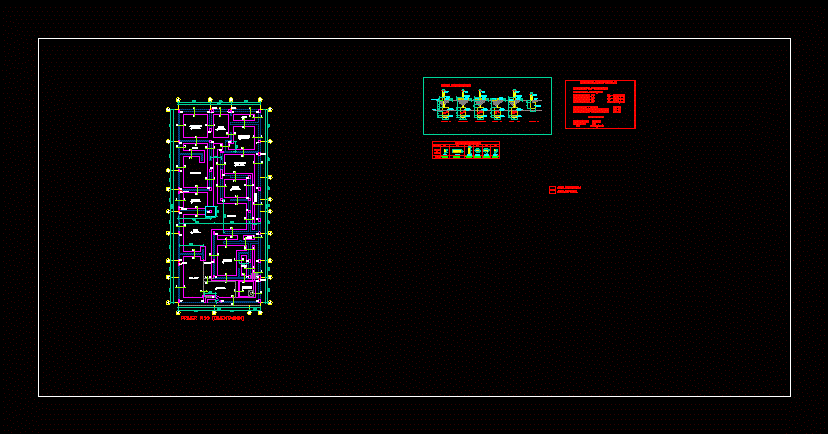
ADVERTISEMENT
Plant laying of foundations, masonry confined system, in Urb.Miraflores – Piura
Drawing labels, details, and other text information extracted from the CAD file (Translated from Spanish):
technical specifications, masonry, masonry type iv, built area, expanded area, cistern, study, terrace, laundry, bedroom, foundation, bed, concrete, false floor, eliminate in vain, brick wall, detail of foundations, table columns, floors, type, stirrups, location :, district :, province :, department:, piura, castile, scale :, date :, indicated, specialty :, owner :, sra.exda isabel madrid paz, project :, extension of detached house, logo :, cad :, elrm, professional:, foundations and details, plan:
Raw text data extracted from CAD file:
| Language | Spanish |
| Drawing Type | Plan |
| Category | House |
| Additional Screenshots |
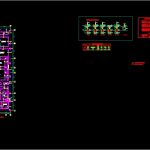 |
| File Type | dwg |
| Materials | Concrete, Masonry, Other |
| Measurement Units | Metric |
| Footprint Area | |
| Building Features | Deck / Patio |
| Tags | apartamento, apartment, appartement, aufenthalt, autocad, casa, chalet, columns, confined, dwelling unit, DWG, floors, footings, FOUNDATION, foundations, haus, house, Housing, laying, laying of foundations, logement, maison, masonry, piura, plan, plant, residên, residence, structures, system, unidade de moradia, villa, wohnung, wohnung einheit |



