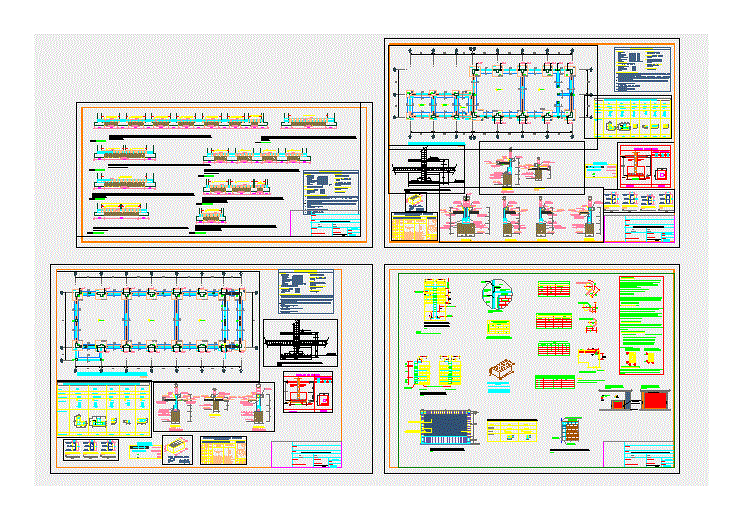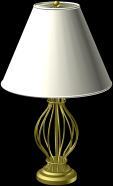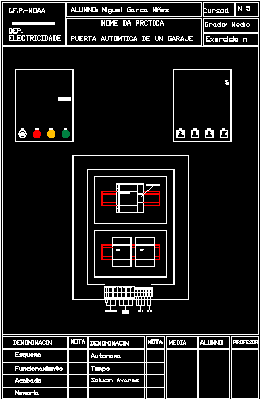Foundations And Lightweight DWG Section for AutoCAD

flat structures is presented; foundations; detail lightened slabs; details of confined masonry. It samples joints; Overlaps of structural elements; details of foundations; beam sections; steel distributions; etc
Drawing labels, details, and other text information extracted from the CAD file (Translated from Spanish):
structural, in columns, armor in one, will be located in the, of the, central third, the splices, same section., no more splicing, general specifications, plates, beams, slabs, beams, plates, colum., column support., they will not be allowed, beam each side of the, slab light, a length of, superior in, reinforcement joints, stirrups, rmin, overlap joints for elements, variable, flat, Location, consultant:, approval, scale, date, sheet, apartment, province:, district:, lightened structures, responsible project manager, aprolab reviewer, draft:, address:, indicated, ing., cip, boring, cantaloupe, joist, of steel, boring, cantaloupe, joist, of steel, flat, Location, consultant:, approval, scale, date, sheet, apartment, province:, district:, lightened structures, responsible project manager, aprolab reviewer, draft:, address:, indicated, ing., cip, flat, Location, consultant:, approval, scale, date, sheet, apartment, province:, district:, lightened structures, responsible project manager, aprolab reviewer, draft:, address:, indicated, ing., cip, additional stirrups, variable, from db, beam of conf., column conf., connecting beam, sole, variable, detail of union girder foundation zapata, variable, mt., nfp, foundation beam, nfc, esc., lab. computer ss.hh, esc., less, higher, reinforcement, values of, lower, reinforcement, anyone, higher, lightened slabs, splices for, detail reinforcement, case, beam, case, beam column, note:, column slab, the specified dimensions, should end in, hooks which, will be housed in concrete with, the reinforcing steel used, in shape on beams, in the picture shown., standard hooks on rods, corrugated iron, esc., jv: cm., jv jh cm., mortar c: the proportion, brick king kong hollow, type iv, esc., section, shoe detail, shoe box, kind, plant, sole, to the proctor, minimum, additional stirrups, variable, compacted fill, modified., to the proctor, compacted fill, modified., ntn., esc., esc., rest, esc., rest, esc., electronic laboratory, development beam. lab electronica lab electronica between axis axis between axis axis, esc., esc., cut, esc., cut, esc., development beam. electronic lab to between axis axis, esc., development beam. lab. lab computer ss.hh. between axis s, esc., typical section of lightened, temperature, esc., development beam. electronic lab between axis axis, esc., of foundation, of masonry, cut, esc., development beam. electronic lab, esc., cut, esc., boring, cantaloupe, joist, of steel, npt, cut, esc., development beam. lab computer ss.hh, esc., development beam. lab computer ss.hh, esc., esc., lab. industrial electronics, esc., npt, npt, c., cold joint construction, nfp., distributed, compacted for sidewalks, esc., nfc., f’c:, c., nfp., esc., nfc., p.m., c., cold joint construction, compacted for sidewalks, esc., nfc., distributed, nfp., note: in area of vain will suppress the overcoming., electronics, nfp., compacted for sidewalks, c., nfp., esc., nfc., p.m., c., cold joint construction, nfp., distributed, comp
Raw text data extracted from CAD file:
| Language | Spanish |
| Drawing Type | Section |
| Category | Construction Details & Systems |
| Additional Screenshots |
 |
| File Type | dwg |
| Materials | Concrete, Masonry, Steel |
| Measurement Units | |
| Footprint Area | |
| Building Features | |
| Tags | autocad, béton armé, concrete, confined, DETAIL, details, DWG, flat, formwork, foundations, lightened, lightweight, masonry, presented, reinforced concrete, schalung, section, shoe, slabs, stahlbeton, structures |








