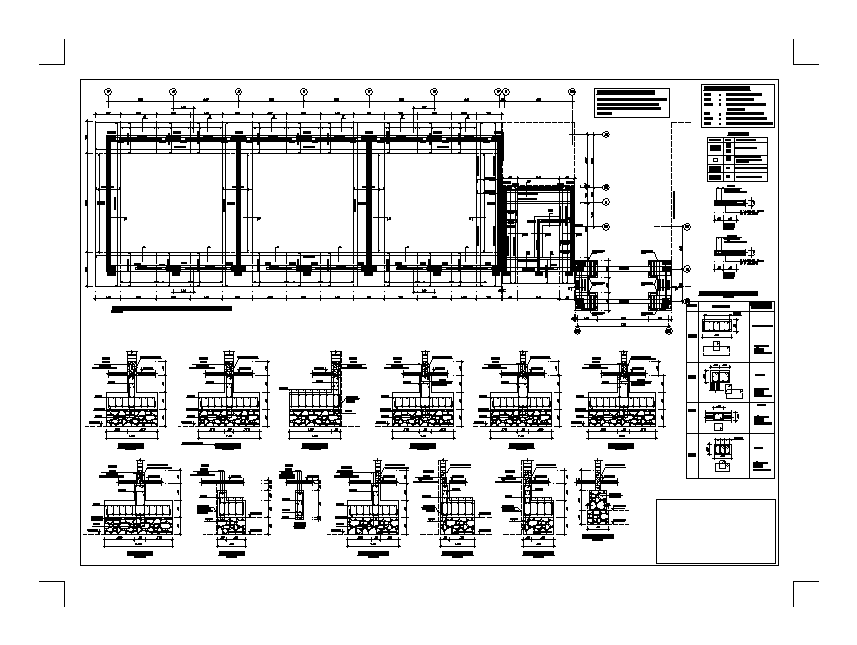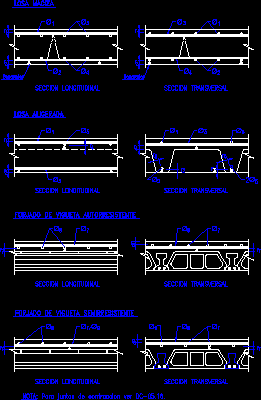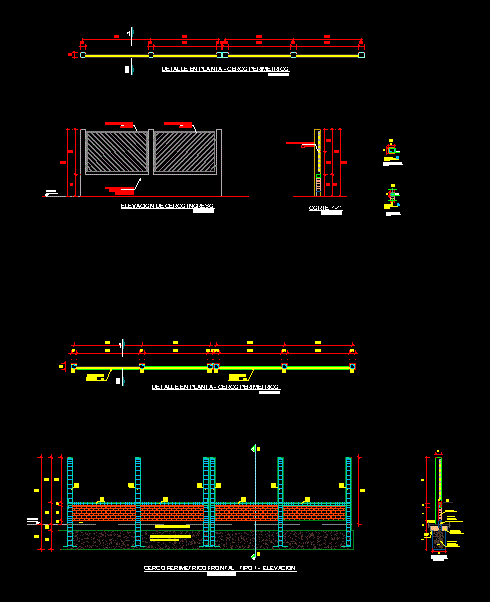Foundations Classrooms DWG Plan for AutoCAD

Corresponds to the plans of foundation of a pavilion classroom 2 story
Drawing labels, details, and other text information extracted from the CAD file (Translated from Spanish):
see column table, see column table, plant of, then axes, of columns, stairway foundation, see column table, see column table, typical of, plant of, foundation, of bracing of windows, of confined masonry, of masonry, Level Levels Floor Level Finished Floor Level False Floor Level Floor Background Level Beam Level Background Floor Level Background, of references: of references: see technical specifications in plan see detail of columns in plan see sections columns of stair in plan, overcoming, delete in, overcoming, sub foundation, foundation, running, rods, threads, rods, threads, then axes, cistern foundation, module, of columns, sub foundation, pavilion ii, structural, sole
Raw text data extracted from CAD file:
| Language | Spanish |
| Drawing Type | Plan |
| Category | Construction Details & Systems |
| Additional Screenshots |
 |
| File Type | dwg |
| Materials | Masonry |
| Measurement Units | |
| Footprint Area | |
| Building Features | |
| Tags | autocad, base, classroom, classrooms, corresponds, DWG, FOUNDATION, foundations, fundament, laying of foundations, pavilion, plan, plans, school, story |








