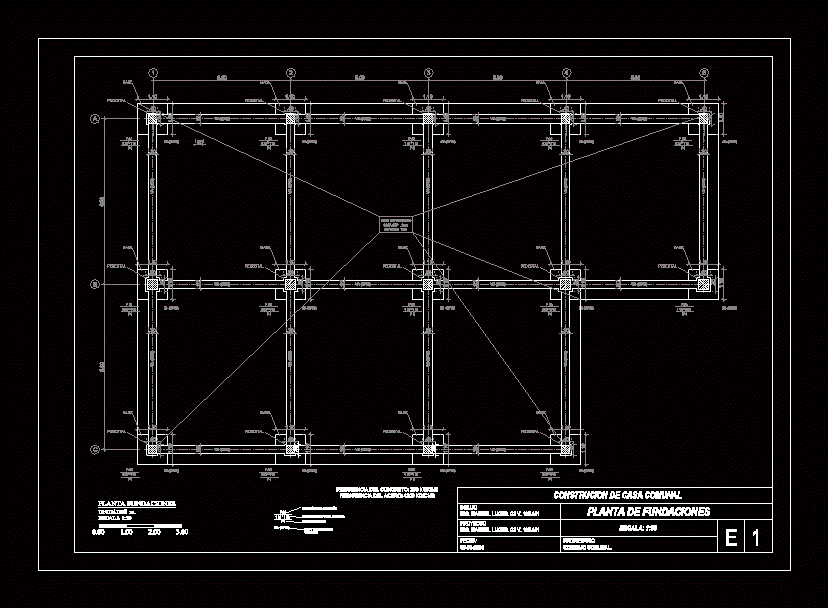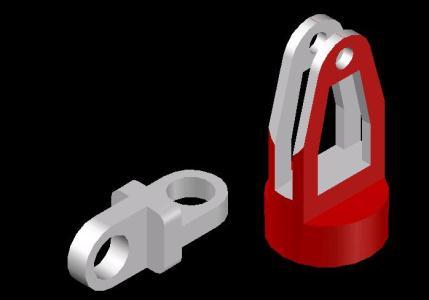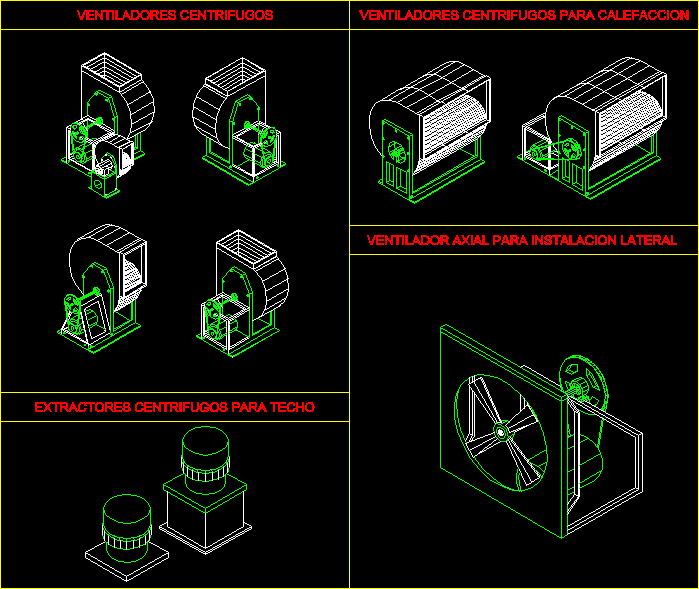Foundations Community House DWG Section for AutoCAD

plants – sections – facades – dimensions – designations
Drawing labels, details, and other text information extracted from the CAD file (Translated from Spanish):
single family Home. parcelamiento doña hilaria de medina, drawing, project, date :, owner, mr. manuel lights., base of pavement, base, pedestal, location of the foundation, dimensions in shoe plant, type of foundation, axes and dimensions of columns, units: m., construction of communal house, foundation plant, community council. , arch., file :, plot.:, drawing :, topographer :, engineer :, architect :, owner :, cabudare edo. lara., north piety, location :, urb. hill, scale :, date :, project :, description :, title :, drawing notes :, image :, architecture, xxx, hector carrillo, t. s. or. christian dam, investor nuance, relative location, cimarron andresote highway, barquisimeto, moron, san felipe distributor, prol. av. liberator, via la morita, raised area, t.s. oscar gonzalez, ing. robert martinez, ac city strengthened, surveyor: urbanism, fortified city, communal center, municipality independence, yaracuy state, plant and details of foundations, notes:, indicated, steel cutting beams braces, roof plant, porticos and details, electrowelded mesh, joist prefabricated concrete, block of polystyrene, floor slab mezzanine, owners :, via la morita, lot of land, arq. carlos marquez, typical plant, two-family dwelling, main facade, side facade, structure, foundation plant, typical dwelling, floor level, brace beam, footing, column type., detail in elevation of, iron, steel in, detail of foundation, anchor bolt, granular base, girder beam detail, floor slab, pos n, welded to the plate, metal column
Raw text data extracted from CAD file:
| Language | Spanish |
| Drawing Type | Section |
| Category | Construction Details & Systems |
| Additional Screenshots |
   |
| File Type | dwg |
| Materials | Concrete, Steel, Other |
| Measurement Units | Metric |
| Footprint Area | |
| Building Features | A/C |
| Tags | autocad, base, community, designations, dimensions, DWG, facades, footings, FOUNDATION, foundation details, foundations, fundament, house, plants, section, sections |








