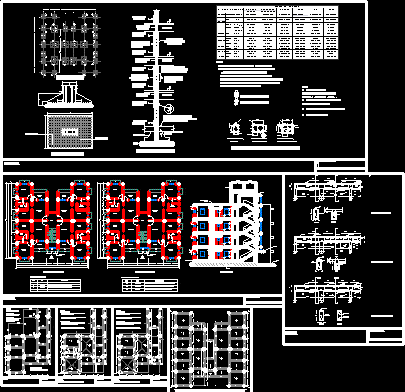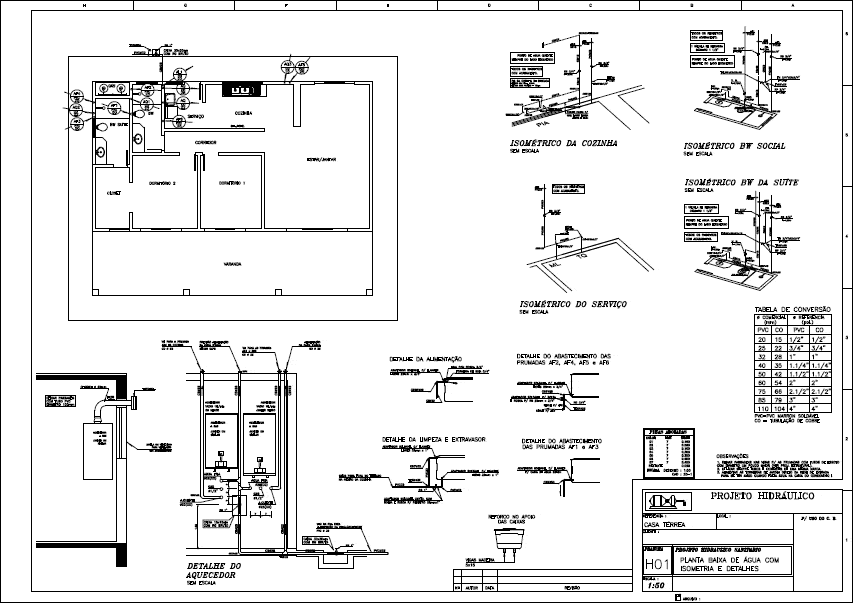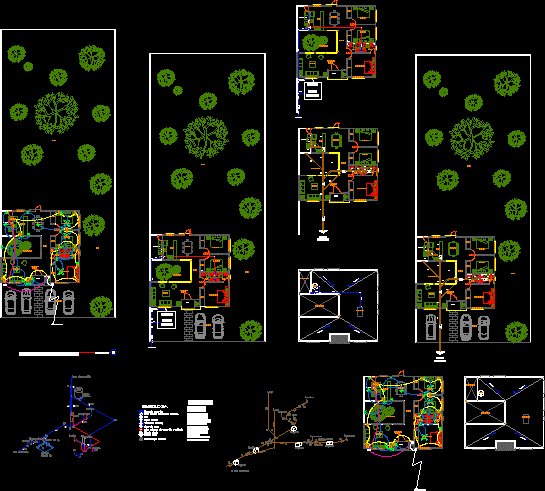Four Apartamentosdetails DWG Section for AutoCAD

Worktop with structural details or reinforcement in the slab, beams, columns …. foundation plan, the section also includes / apartment / the structure
Drawing labels, details, and other text information extracted from the CAD file:
sec bb, sec aa, w.c., lobby, ent, r.c.c. water tank, p.c.c. sloping slab with w.p.course, plinth level, ground floor, r.c.c. canopy, murum filling, dry rubble packing, r.c.c. bed, loft, section a-a, typical floor plan, ground floor plan, schedule of doors:, type, size, description, t.w. paneled shutter, schedule of windows:, mid-landing, stairs, floor plan, roof plan, assumed axis for column x-x represent axis dividing depth of column y-y represent axis dividing width of column, drawing title:, d fmin, steel along bf, steel along lf, special confining rainforcement, special confining reinforcement, development length in tension shown on one side for clarity, r.c.c. footing, p.c.c., h shall be larger then hc and bc, h shall be larger then h’c and bc
Raw text data extracted from CAD file:
| Language | English |
| Drawing Type | Section |
| Category | House |
| Additional Screenshots |
 |
| File Type | dwg |
| Materials | Aluminum, Concrete, Steel, Other |
| Measurement Units | Imperial |
| Footprint Area | |
| Building Features | |
| Tags | apartamento, apartment, appartement, aufenthalt, autocad, beams, casa, chalet, columns, details, dwelling unit, DWG, FOUNDATION, haus, house, logement, maison, plan, reinforcement, residên, residence, section, slab, structural, unidade de moradia, villa, wohnung, wohnung einheit |








