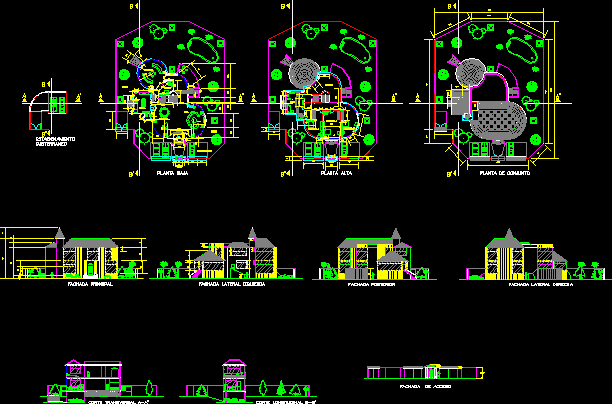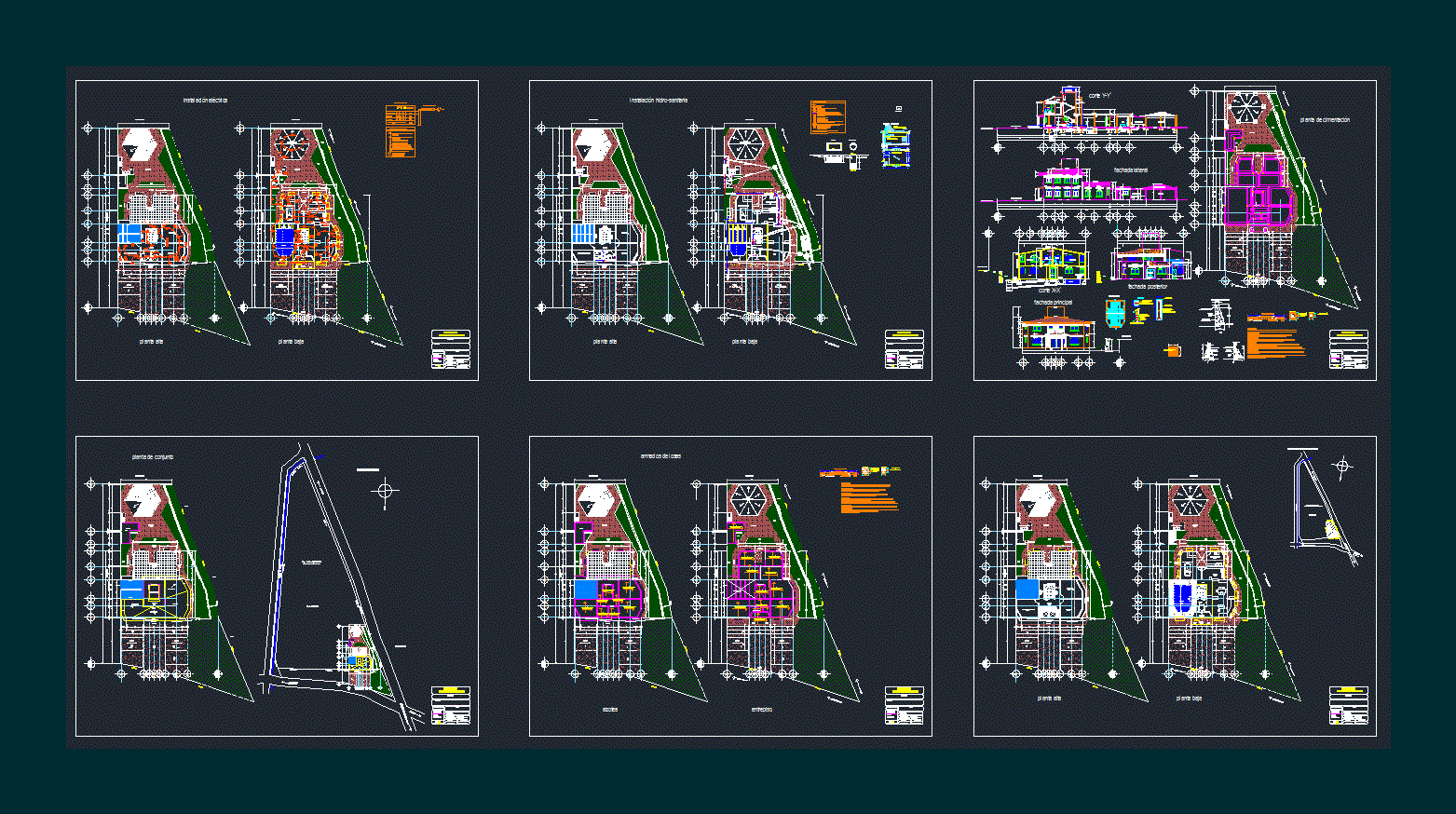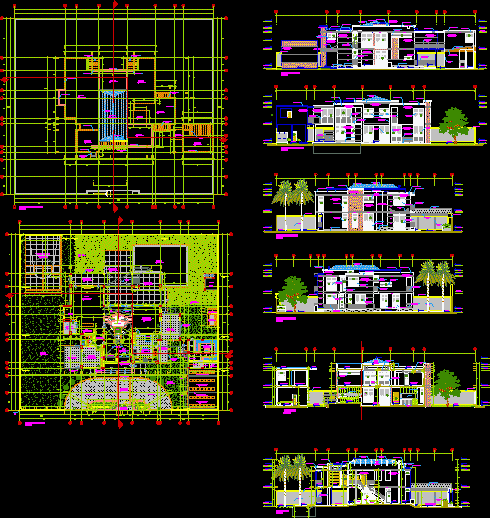Four Bedroom Apartment DWG Detail for AutoCAD
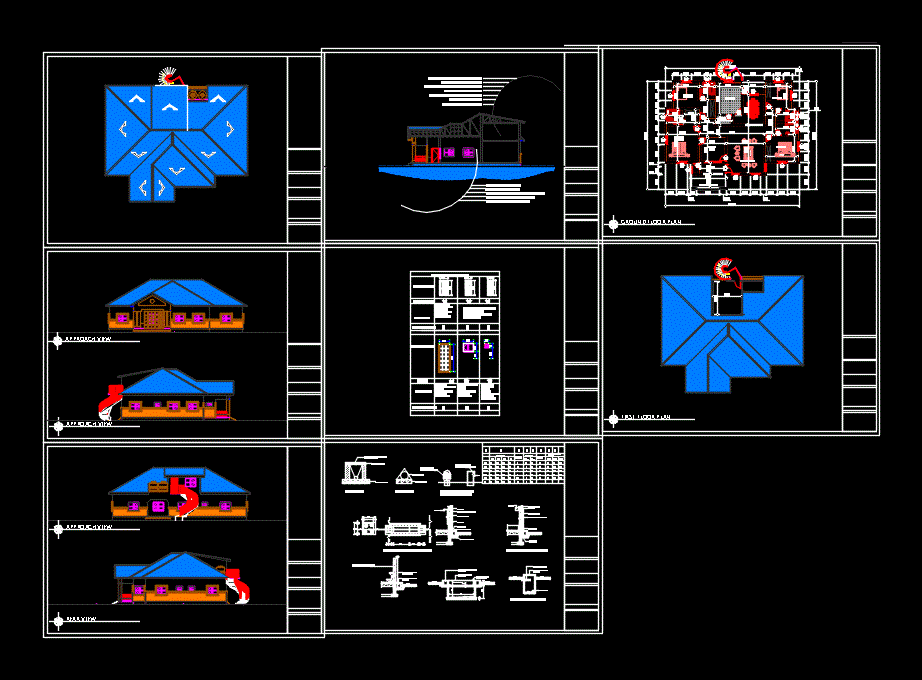
This is single family housing unit; boasting four bedrooms; kitchen and dining spaces adequately arranged and spaced for sufficient ventilation and lighting for all the spaces. Detailed with dimensions.
Drawing labels, details, and other text information extracted from the CAD file:
ground floor plan, master’s bedroom, sitting room, lobby, private study, first floor plan, approach view, rear view, water closet, s.a. pitch section a-a, section c-c, mica flap inlet vaiue opening mosquito proofed., wall clip., n. g. l., ebony edge., pipe joint., plan view of soakaway pitch, baffle wall, conc. benching., hook as showing., section b-b, shower., lub for securing to wall if neccessary., mosqueto proof with balloon., block stone., inspection chamber., window outlet., capacity, cubic fit, one, two, six, three, five, four, air., heater., dimensions, equivalent, no of users, waste, all, effluent, soil, soakage area of, trench., doors and windows schedule, door drawing, symbol on plan, symbol, on plan, number required, description, window drawing, aluminum sliding window fixed to manufacturer’s details and specification, aluminium sliding window fixed to manufacturer’s detail and specification, aluminium projecting window fixed to manufacturer’s detail and specification, polished hardwood panel doors, wall width rebated polished, hardwood frames, double swing aluminium door fixed to the manufacture’s details and specifications, madam’s bedroom, bedroom, entrance porch, kitchen, conrete filled sandcrete block foundation wall, decorative pvc ceiling boards
Raw text data extracted from CAD file:
| Language | English |
| Drawing Type | Detail |
| Category | House |
| Additional Screenshots |
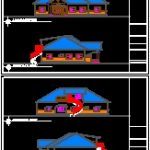 |
| File Type | dwg |
| Materials | Aluminum, Concrete, Wood, Other |
| Measurement Units | Imperial |
| Footprint Area | |
| Building Features | |
| Tags | apartamento, apartment, appartement, aufenthalt, autocad, bedroom, bedrooms, casa, chalet, DETAIL, dining, dwelling unit, DWG, Family, haus, house, Housing, kitchen, logement, maison, residên, residence, residential, single, spaces, unidade de moradia, unit, villa, wohnung, wohnung einheit |



