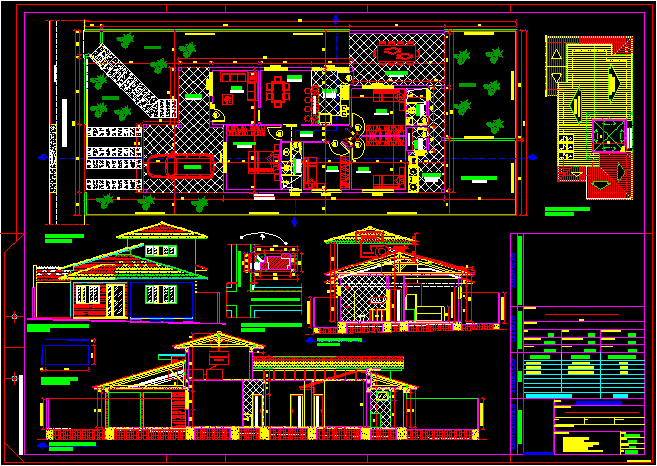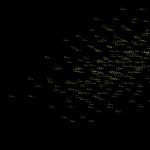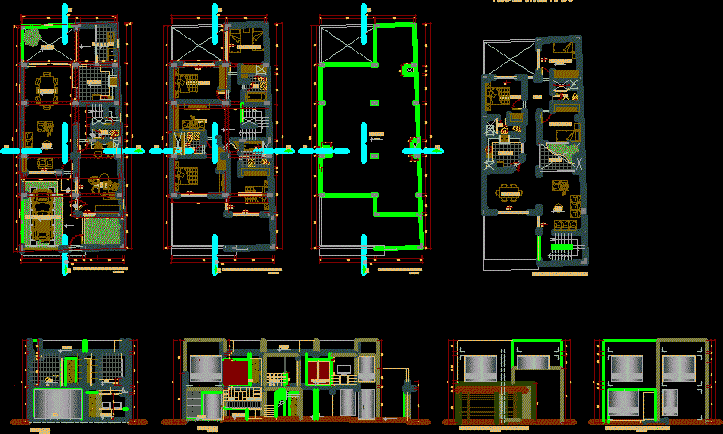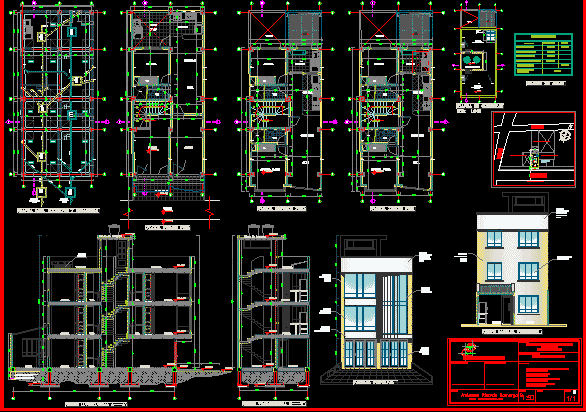Four Bedrooms House DWG Section for AutoCAD

Four Bedrooms House – Plants – Sections – Elevations
Drawing labels, details, and other text information extracted from the CAD file (Translated from Portuguese):
plates, energy, solar, solar collector, thermal, reservoir, consumption, sigh, water box, entrance, cross section aa, r. joão luiz machado castro, poste, r. dep. eduardo lucas, owner, legal area, description, total built area, occupancy rate, title, construction site, lot, single family dwelling, quantification, nature, coef. real area, block, net area, frontal recoil, cadastral inscription, project author, end. of the professional cre a phone date data pieces graphic unique des sheet cpf approval land building architectural city of paineiras – mg., municipal cadastre, technical register, areas, board, osório josé ——-, public walkway, redemption, ramp, b. social, garage, balcony, bedroom. suite, dorm., circul., á. service, patio services, discovered, living, lunch, bath, kitchen, j a r d i m, dep, shelf, á. open area, ——–, access to water box, cover plan, ceramic tile, longitudinal cut bb, go pulling the lines as I did that has no error, where you cut the wall make the wall, window do window, doors and etc., repair the drawing., put everything you see., do the same schematic with the cut bb ,, usually there are two cuts a longitudinal and a transversal, the height of the doors and windows is the one stipulated in the floor plan is just follow, pay attention to what I did and compare with the design already ready, I am sending as many tips as possible I think there is no mistake, I hope it helps.
Raw text data extracted from CAD file:
| Language | Portuguese |
| Drawing Type | Section |
| Category | House |
| Additional Screenshots |
 |
| File Type | dwg |
| Materials | Other |
| Measurement Units | Metric |
| Footprint Area | |
| Building Features | Deck / Patio, Garage |
| Tags | apartamento, apartment, appartement, aufenthalt, autocad, bedrooms, casa, chalet, dwelling unit, DWG, elevations, haus, house, logement, maison, plants, residên, residence, section, sections, unidade de moradia, villa, wohnung, wohnung einheit |








