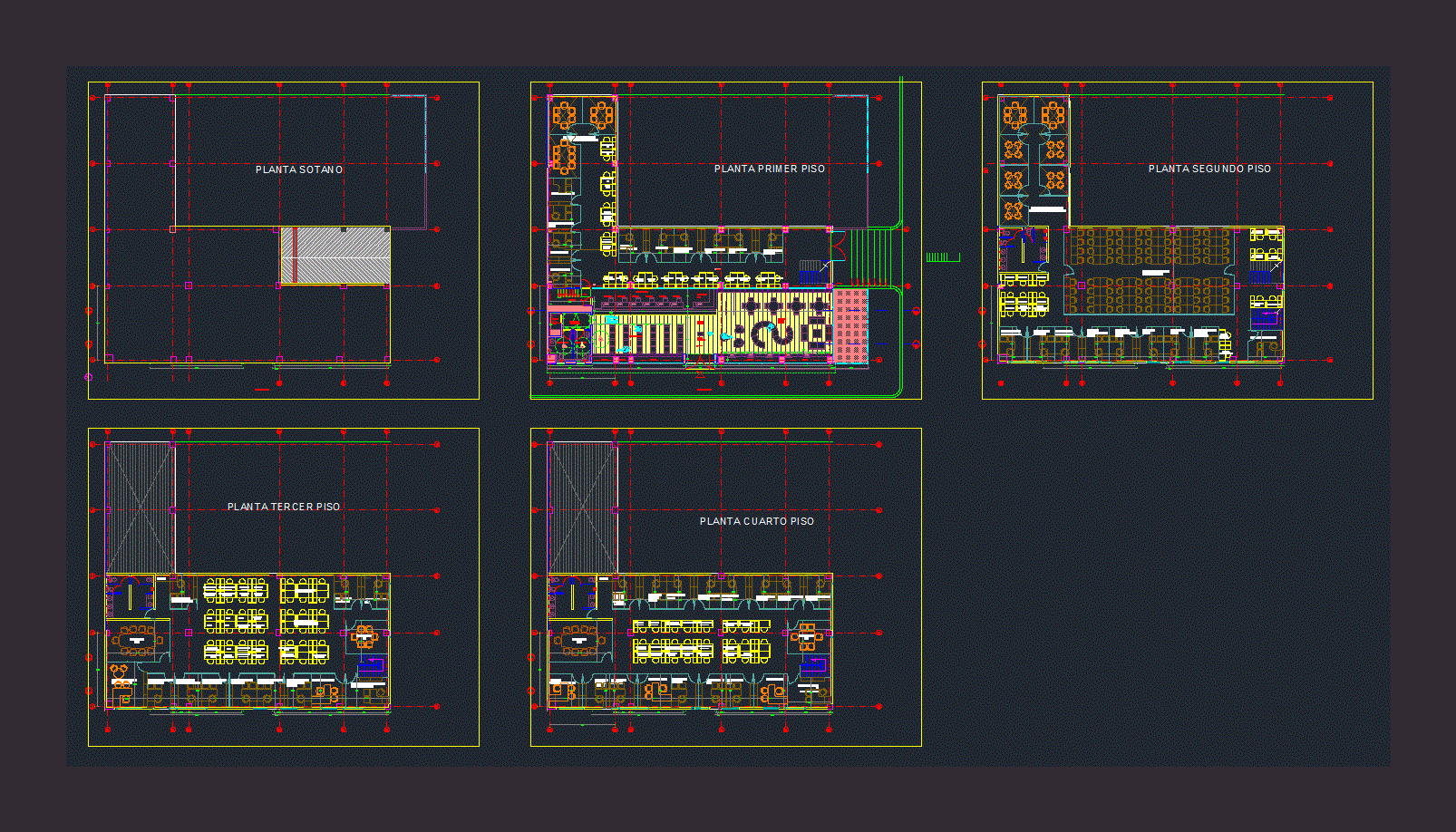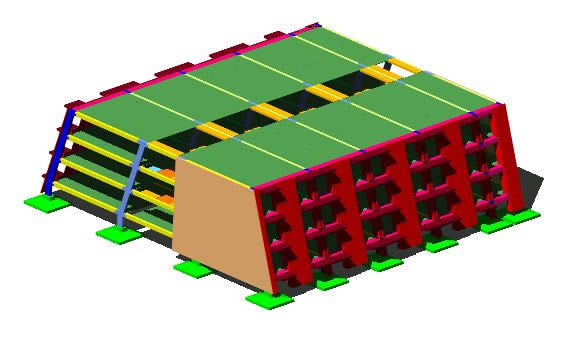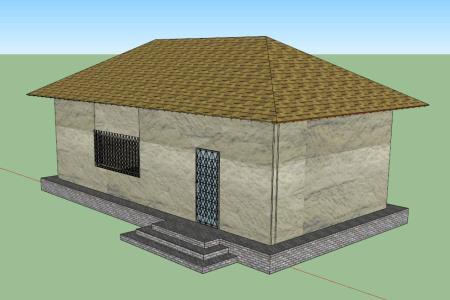Four Star Hotel 2D DWG Design Section for AutoCAD
ADVERTISEMENT

ADVERTISEMENT
This is a five levels hotel, on the first level has shops, restrooms, laundry, maid’s room, cafeteria, bathrooms and dressing room for employees, rest rooms for employees, on the second floor has reception, waiting room, administrative offices, hall, meeting room, luggage room, elevator service, rest room, beauty salon and showers. On the third and fifth floor has a lobby, single rooms and suites, hall, and a utility room. In this design you can see the floor plans, and elevation with a front view
| Language | Spanish |
| Drawing Type | Section |
| Category | Hotel, Restaurants & Recreation |
| Additional Screenshots |
     |
| File Type | dwg, zip |
| Materials | Concrete, Steel |
| Measurement Units | Metric |
| Footprint Area | Over 5000 m² (53819.5 ft²) |
| Building Features | |
| Tags | 2d, autocad, Design, DWG, elevation, elevations, elevator, employees, five levels, hall, Hotel, inn, laundry, lobby, meeting room, plants, RECEPTION, resort, section, sections, showers, stars, suites, tourist resort, villa |








