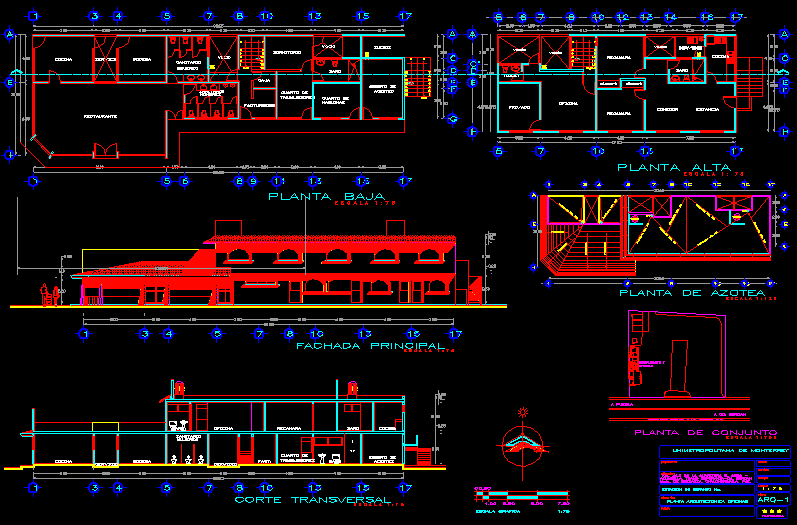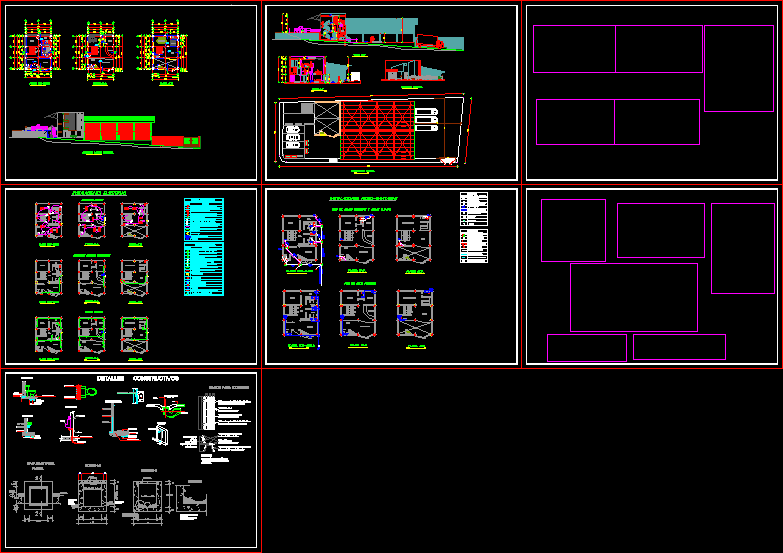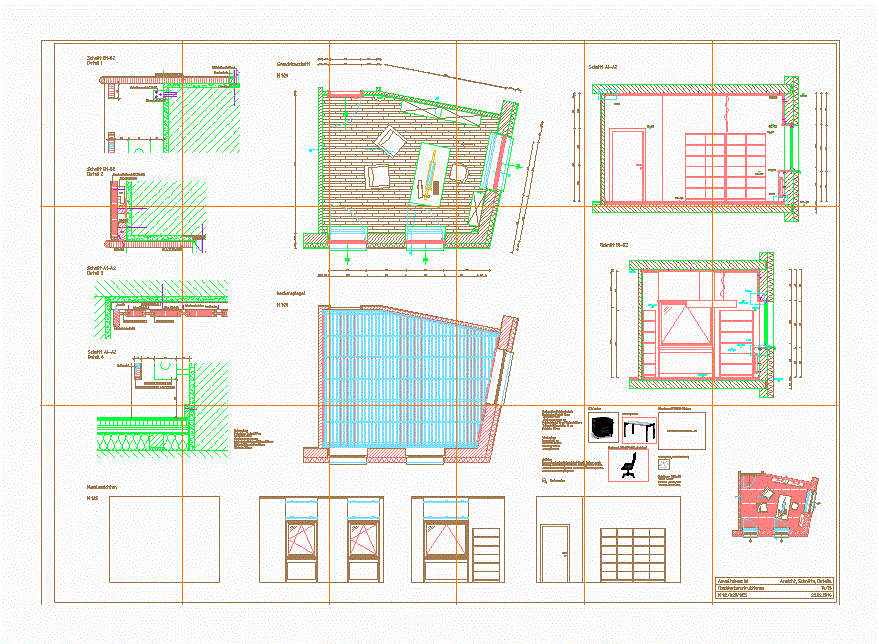Franchice Office DWG Section for AutoCAD

ARCHITECTURAL PLANTS ; SECTIONS; FACADES;WITH MEASURES AND AXIS
Drawing labels, details, and other text information extracted from the CAD file (Translated from Spanish):
visual level, armrest, bmw, off, start, competition only, sacs, suzuki, bathroom, ground floor, low, kitchen, toilet, bedroom, dining room, stay, office, private, vacuum, service, closet, service station no. , unimetropolitana de monterrey, architectural plant offices, franchise, location :, owner :, floor plan :, dro :, key :, review :, approved :, drawing :, scale :, upper floor, restaurant, cash, billing, women, sanitary, warehouse, men, up, machines, room, workers, bedroom, dirty, oils, azumbilla, hope-cd. serdan, mpio. of esaranza, chalchicomula, pue., bap, ban, cross section, capacity, water tank, fact., federal highway to cd. serdan, pue., to puebla, offices, restaurant and, to cd. serdan, plant assembly, graphic scale, roof plant, main facade, slope
Raw text data extracted from CAD file:
| Language | Spanish |
| Drawing Type | Section |
| Category | Office |
| Additional Screenshots |
 |
| File Type | dwg |
| Materials | Other |
| Measurement Units | Metric |
| Footprint Area | |
| Building Features | |
| Tags | architectural, autocad, axis, banco, bank, banks, bureau, buro, bürogebäude, business center, centre d'affaires, centro de negócios, DWG, escritório, facades, immeuble de bureaux, la banque, Measures, office, office building, offices, plants, prédio de escritórios, section, sections |








