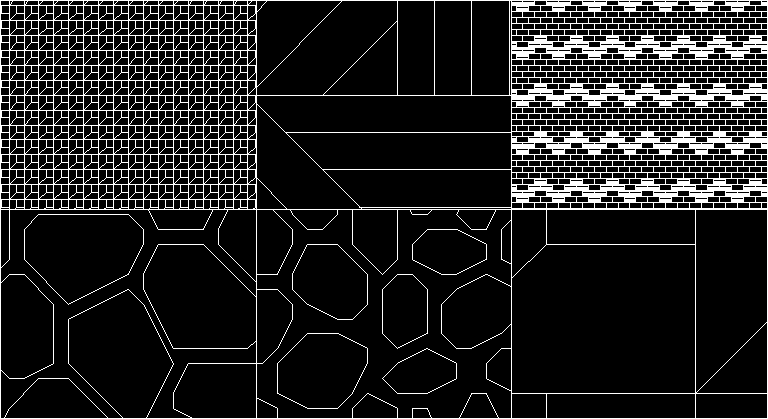Fronton Regulatory DWG Block for AutoCAD
ADVERTISEMENT

ADVERTISEMENT
Regulatory Fronton. Plant – Cutting – Views
Drawing labels, details, and other text information extracted from the CAD file (Translated from Spanish):
metal structure, ind, plug, absorption well, land boundary, north, cables, switch, simple interuptor, double current outlet, distribution board, technical reference table, contactor board, entry level, exit level, camera level , floor grid, parking of vehicles, lr, … street projection …., dressing room, players courtroom, hadoaº covered seating – spectators -, room, shower, lockers, urinal, court, lt, area security, bleachers for spectators, changing rooms showers and bathrooms, main access, lateral access, tensioners, metal ballast with galvanized pipe, variation of the height according to the slope
Raw text data extracted from CAD file:
| Language | Spanish |
| Drawing Type | Block |
| Category | Entertainment, Leisure & Sports |
| Additional Screenshots |
 |
| File Type | dwg |
| Materials | Other |
| Measurement Units | Metric |
| Footprint Area | |
| Building Features | Garden / Park, Parking |
| Tags | autocad, basquetball, block, court, cutting, DWG, feld, field, football, fronton, golf, plant, racquetball, regulatory, sport, sports center, tennis, views, voleyball |








