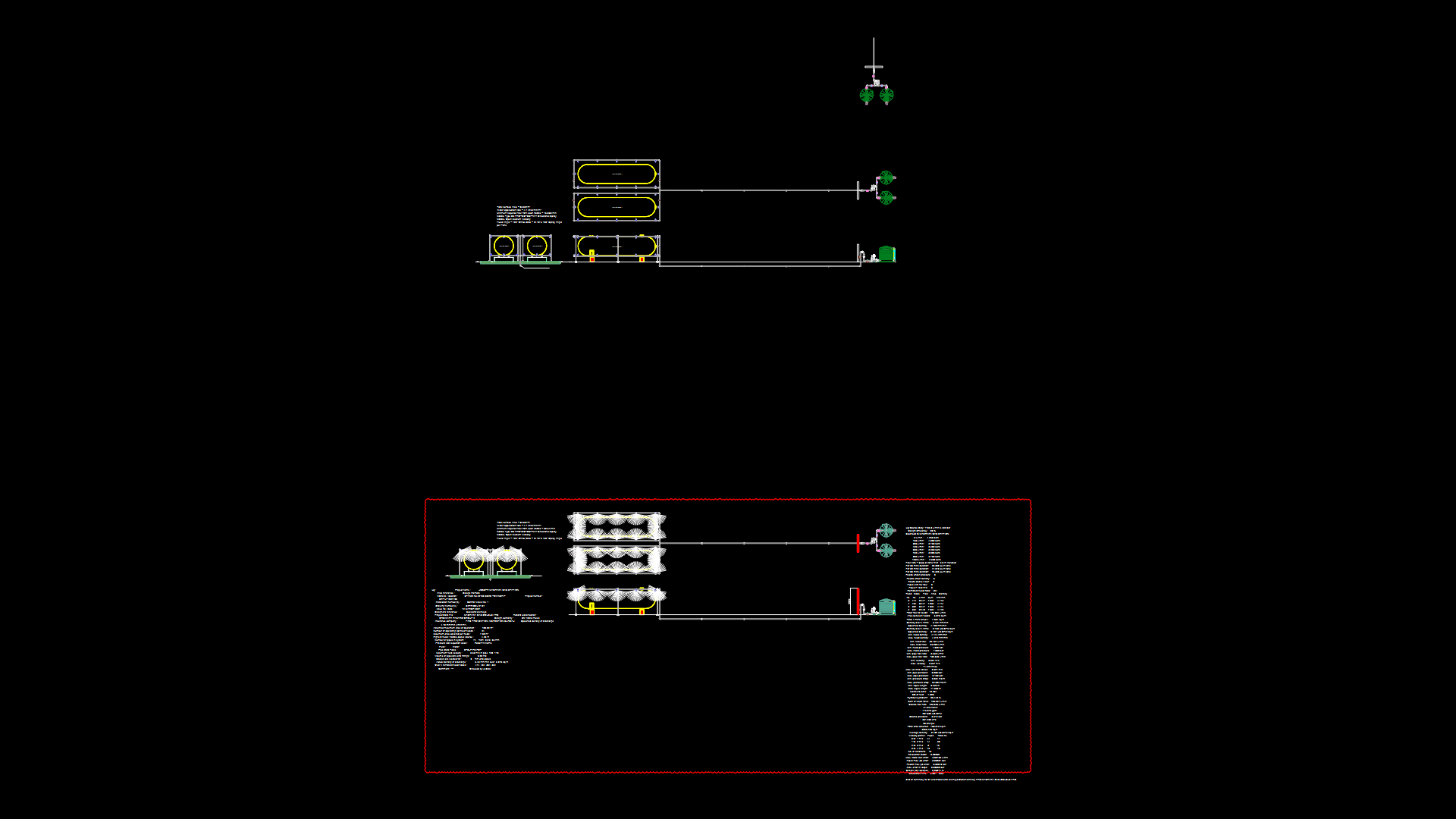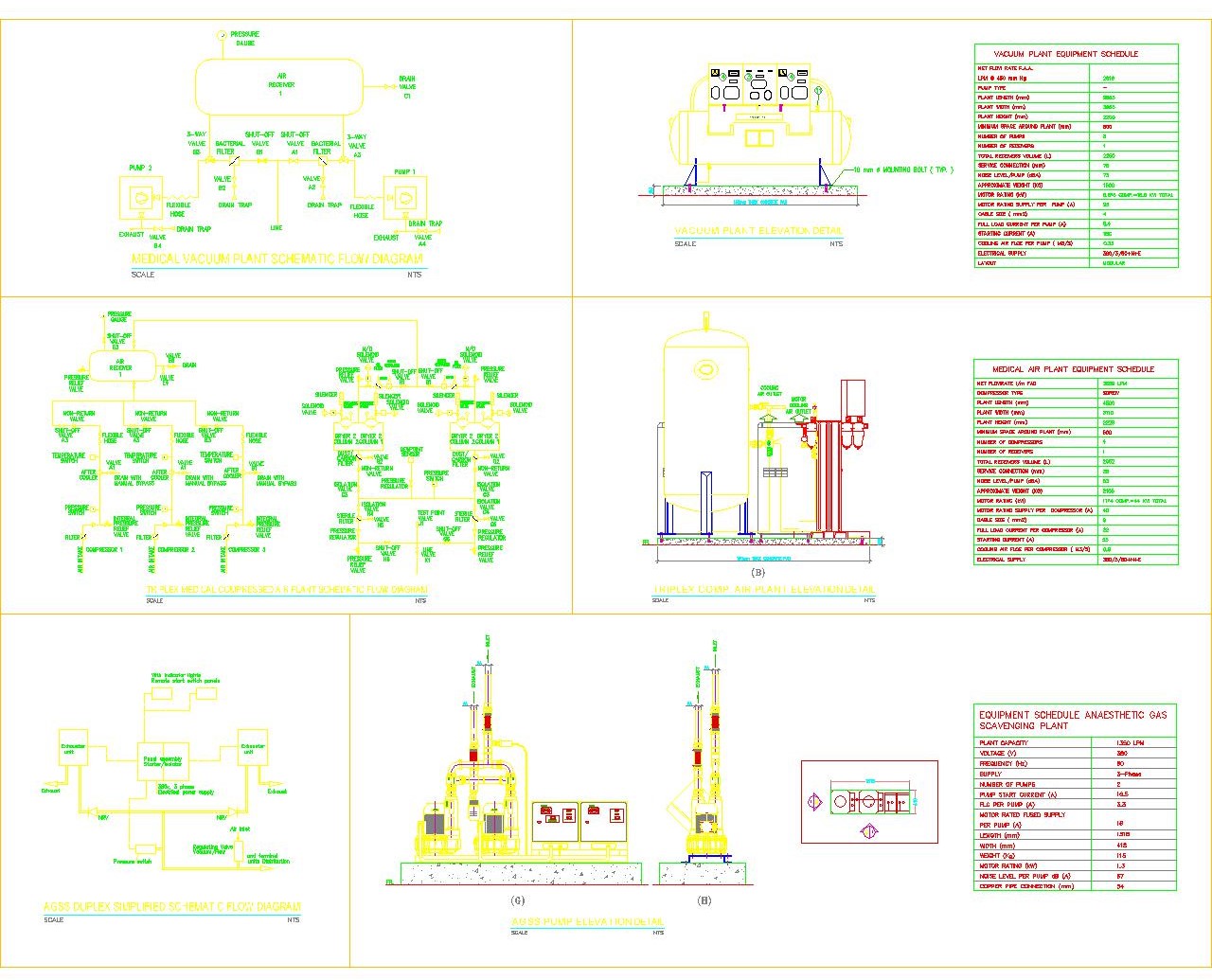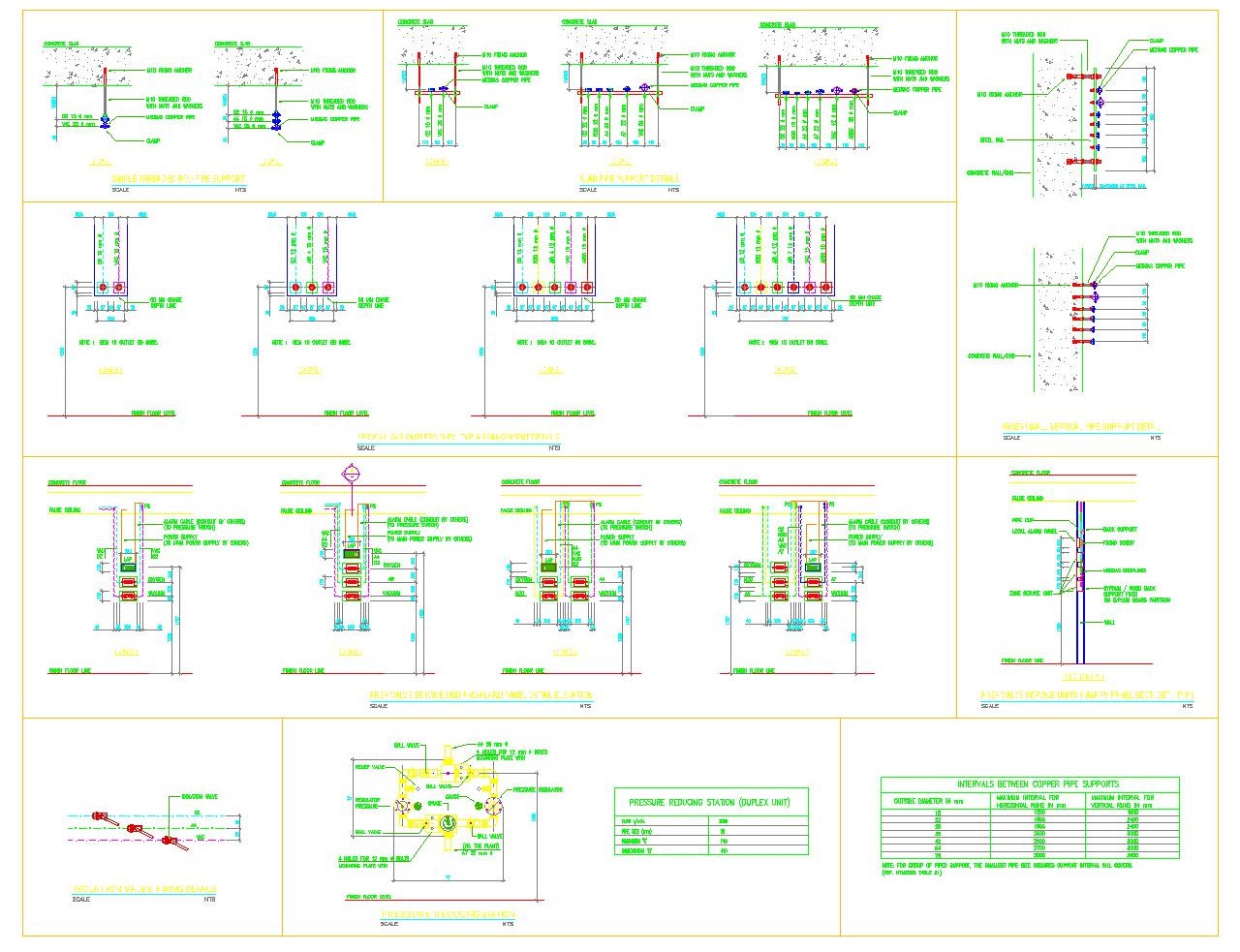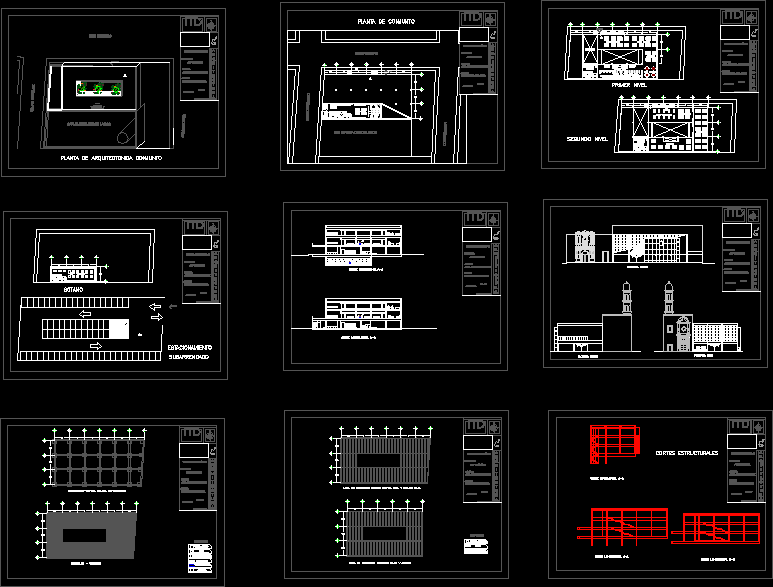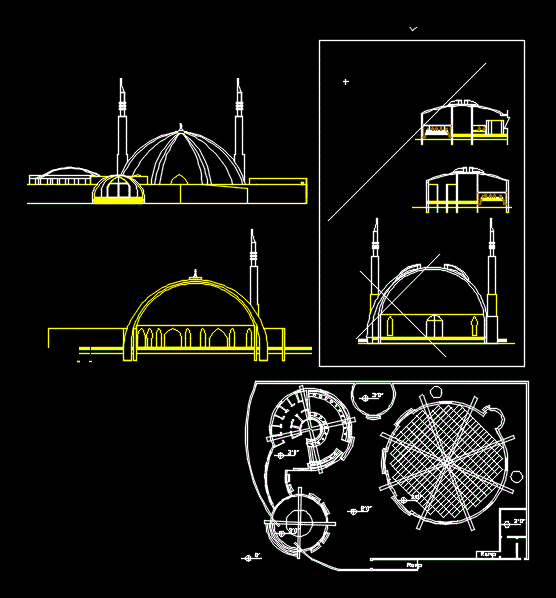Fuel Tanks Installation Detail DWG Detail for AutoCAD

mechanical detail to note for installation of fuel tanks at service stations.
Drawing labels, details, and other text information extracted from the CAD file (Translated from Spanish):
glass fiber, tank in, monitoring well, both directions, concrete wall, grate, petroleum derivatives, in fiberglass reinforced polyester., fiberglass tank, concrete, concrete filling., elbow., finished floor, plant, front view, right side view., premium, top level of the tank, hermetic discharge elbow, of the tanker, mastic pipe, concrete finish, chamfer, fixing angle, alignment, support, metal pipe, valves vent, view, side view, concrete sleeper for anchoring system, l according to capacity see plants, float valve, steel tube or discharge, for remote filling, fibertank reserve tube, concrete plate, compacted grader, gravel stone, nonwoven geotextile, vent, submersible built-in, pump inspection box, tank or environ, direct filling mouth, excavation line, monitor well, beam for anchoring, discharge pipe, never support the skirt, against the lid in f ibra, fiberglass tank, tank for fuel, notes: natural terrain, study of the hydrogeological nature of the terrain., along the length of the tube, embedded in the filling, crushed selected without contaminants, such as sand or fine gravel selected as , tank filling material, approved coated with geotextile, white paint, black painted triangle, around the observation hole, thread cleaning adapter in tubing, non-woven fabric geotextile stapled tubular, motor pump, fiberglass., double wall tank, manual measurement, electronic measurement, fuel tank storage and distribution scheme, flexible connections, aa cutting, no scale, system elevation, tank anchoring, bb cutting, isometric, direct filling mouth detail, tank plant , typical cut of tanks, outlets embedded in walls, detail of island defenses, concrete wall, water table, monitoring well, barrier for surface water, trap derr ames
Raw text data extracted from CAD file:
| Language | Spanish |
| Drawing Type | Detail |
| Category | Gas & Service Stations |
| Additional Screenshots |
 |
| File Type | dwg |
| Materials | Concrete, Glass, Steel, Other |
| Measurement Units | Metric |
| Footprint Area | |
| Building Features | |
| Tags | autocad, DETAIL, dispenser, DWG, fuel, installation, mechanical, service, service station, Station, Stations, tanks |
