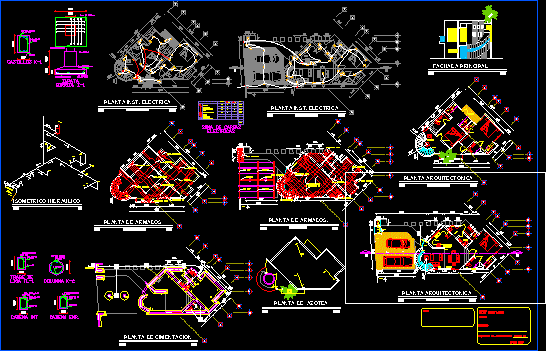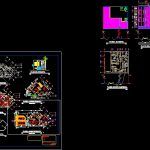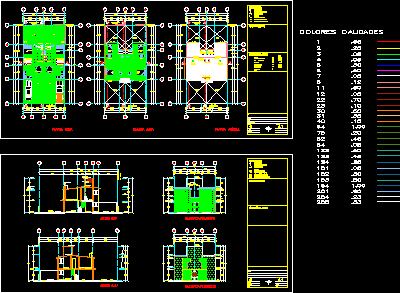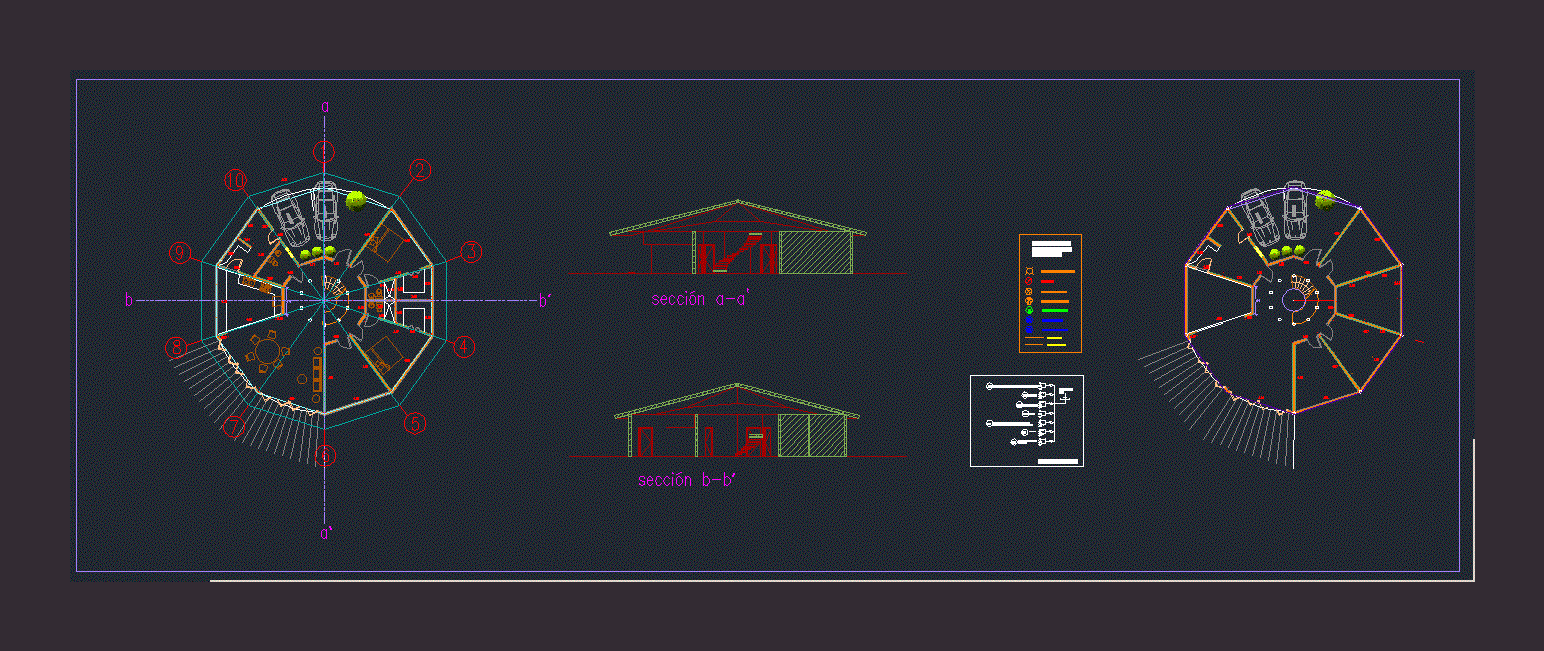Full Habiatacional Home DWG Plan for AutoCAD

Plans for house construction details, structural foundations, facades etc.
Drawing labels, details, and other text information extracted from the CAD file (Translated from Spanish):
meter, coffer, jcf, up, down, rec. sec., esc., without, hydraulic isometric, service, well, water tanks, laundry, washing machine, reg., lav., freg., lock of the service, rec. main, kitchen, dining room, garage, kitchen, living room, longitudinal cut b-b ‘, transversal cut a-a’, architectural floor, main facade, electrical symbology, exit, contact, cable tv exit, stair damper, bell, board of distribution, telephone, circuit, total, cable by slabs, sum of charges, electric, inst plant. electric, street, bathroom, garden, garage, corridor, adjoining, master bedroom, bathroom, antechamber, breakfast bar, pantry, vehicular access, pedestrian access, roof plant, chain enr., int. chain, shoe, elevation, plant, property :, project :, house room, construction surface :, location :, design :, of slabs, reinforced plant, fs, foundation plant, ground floor., vestibule, rec. pcpal, cl., terrace, top floor., plant of armed., mezzanine, low, the network mpal, room, cto serv., bathroom, vacuum, plant roof, plant inst. electric, freg, lav, reg, tinaco, network, mpal.
Raw text data extracted from CAD file:
| Language | Spanish |
| Drawing Type | Plan |
| Category | House |
| Additional Screenshots |
 |
| File Type | dwg |
| Materials | Other |
| Measurement Units | Metric |
| Footprint Area | |
| Building Features | Garden / Park, Garage |
| Tags | apartamento, apartment, appartement, architectural, aufenthalt, autocad, casa, chalet, construction, details, dwelling unit, DWG, facade, facades, foundations, full, haus, home, house, isometric, logement, maison, plan, plans, residên, residence, structural, unidade de moradia, villa, wohnung, wohnung einheit |








