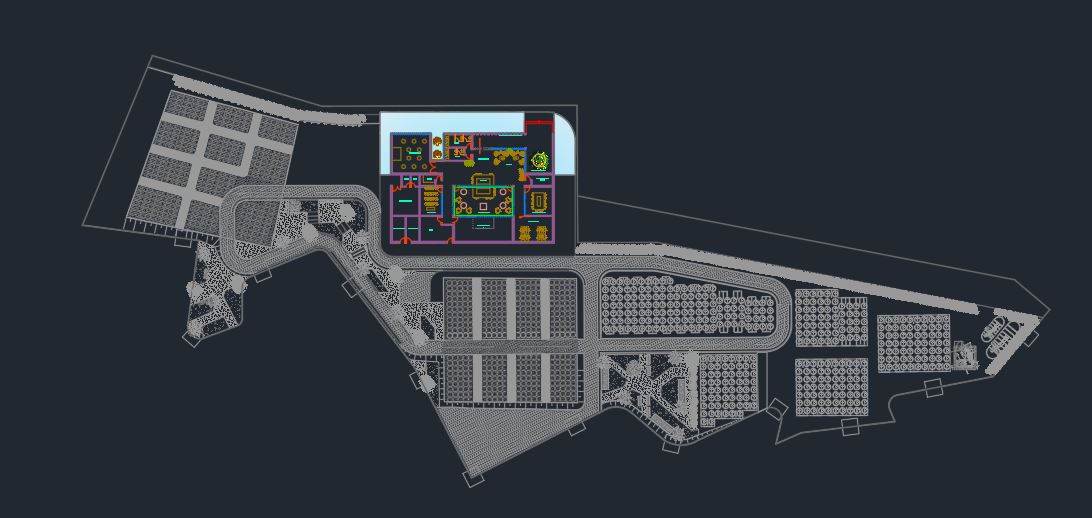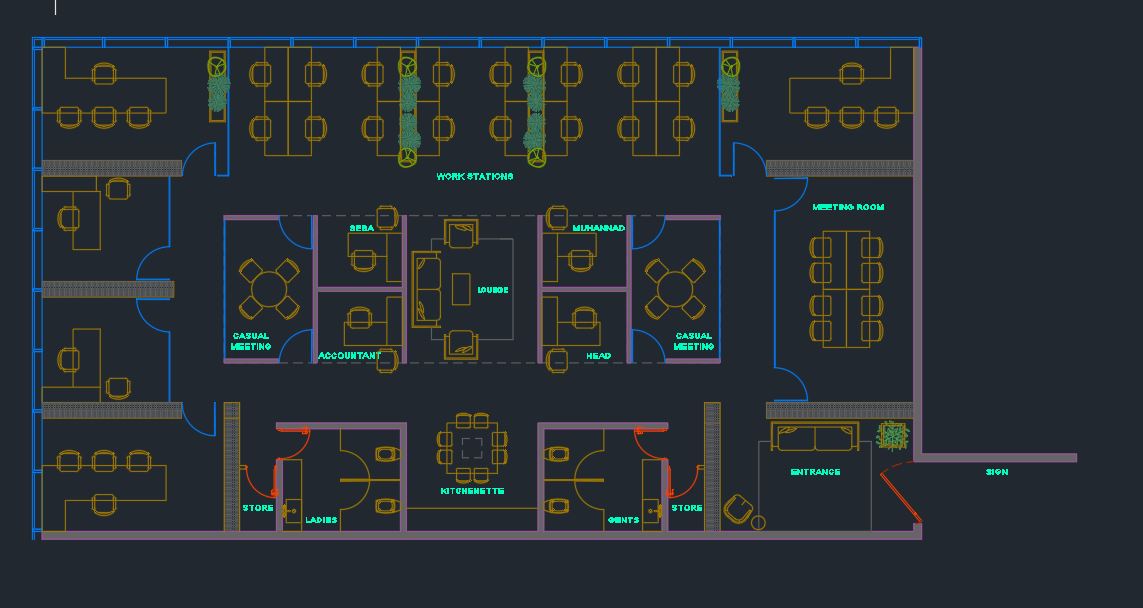FULL HOUSE
ADVERTISEMENT

ADVERTISEMENT
Architectural project which shows in detail the plants; cuts; elevations with textures and color; ending with plant shadows .
dining room, living room, terrace, garden, kitchen, hall, hall, patio, store, shop, cart-port, ss.hh., family star, master bedroom, laundry, tendal, bedroom service, empty, service bedroom, tendal patio , bedroom, depodito, ss.hh, first level floor, second level floor, third level floor, ceilings floor, aa cut floor, bb cut, cc cut, dd cut floor, main elevation, rear elevation.
| Language | English |
| Drawing Type | Full Project |
| Category | House |
| Additional Screenshots | |
| File Type | dwg |
| Materials | |
| Measurement Units | Metric |
| Footprint Area | 150 - 249 m² (1614.6 - 2680.2 ft²) |
| Building Features | |
| Tags | FullHouse.com |








