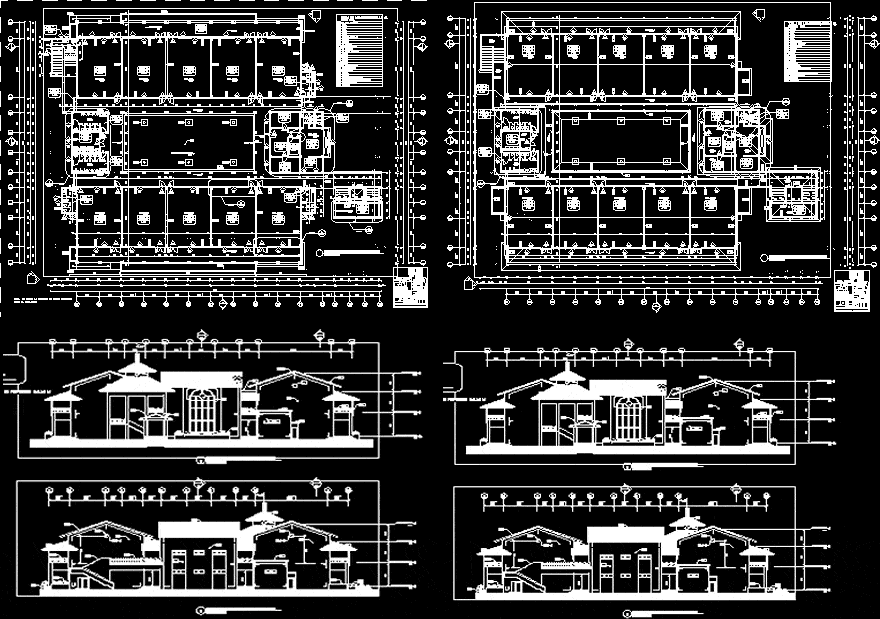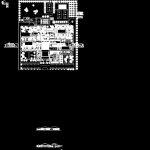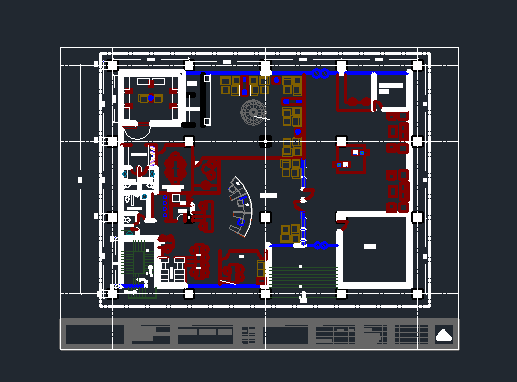Full School – Plants – Sections Etc DWG Section for AutoCAD

Complete school – Plants – Sections – Elevations
Drawing labels, details, and other text information extracted from the CAD file (Translated from Spanish):
date revision :, submittal date :, drawing :, sheet, no. project:, owner :, scale :, chapter, title sheet, project, legend, keyplan, electric :, codia :, sanitary :, indicated, associate architect guaroa noboa, sliding white aluminum and smooth bronze glass according to design, no ., second level, height, quantity, description, width, projected white aluminum and hammered bronze glass according to design, projected white aluminum and smooth bronze glass according to design, sliding tranaon and fixed glass white aluminum smooth bronze glass design, fixed white aluminum glass and smooth bronze glass according to design, network., metallic door sec. esp. with viewfinder, metal door sec. esp. without visor, commercial aluminum door smooth bronze glass according to design, smooth bronze glass commercial door according to design, x-xx, n.p.t. hall, n.p.t. professors salon, n.p.t., n.p.t. classrooms, first level, lav wall hung ada, lab. physical, lab. chemistry biology, music, dance, art, physical lab, square flags, garden arts, preschool playground, primary playground, classroom buildings, courtyard service, datas, see detail, center, beam bottom, slab bottom, n.p.t. hall, n.p.t. staircase, note: the existing street level is assumed as the nvel o.oo, n.p.t. rest staircase, how much plant
Raw text data extracted from CAD file:
| Language | Spanish |
| Drawing Type | Section |
| Category | Cultural Centers & Museums |
| Additional Screenshots |
 |
| File Type | dwg |
| Materials | Aluminum, Glass, Other |
| Measurement Units | Metric |
| Footprint Area | |
| Building Features | Garden / Park, Deck / Patio |
| Tags | autocad, complete, CONVENTION CENTER, cultural center, DWG, elevations, full, museum, plants, school, section, sections |








