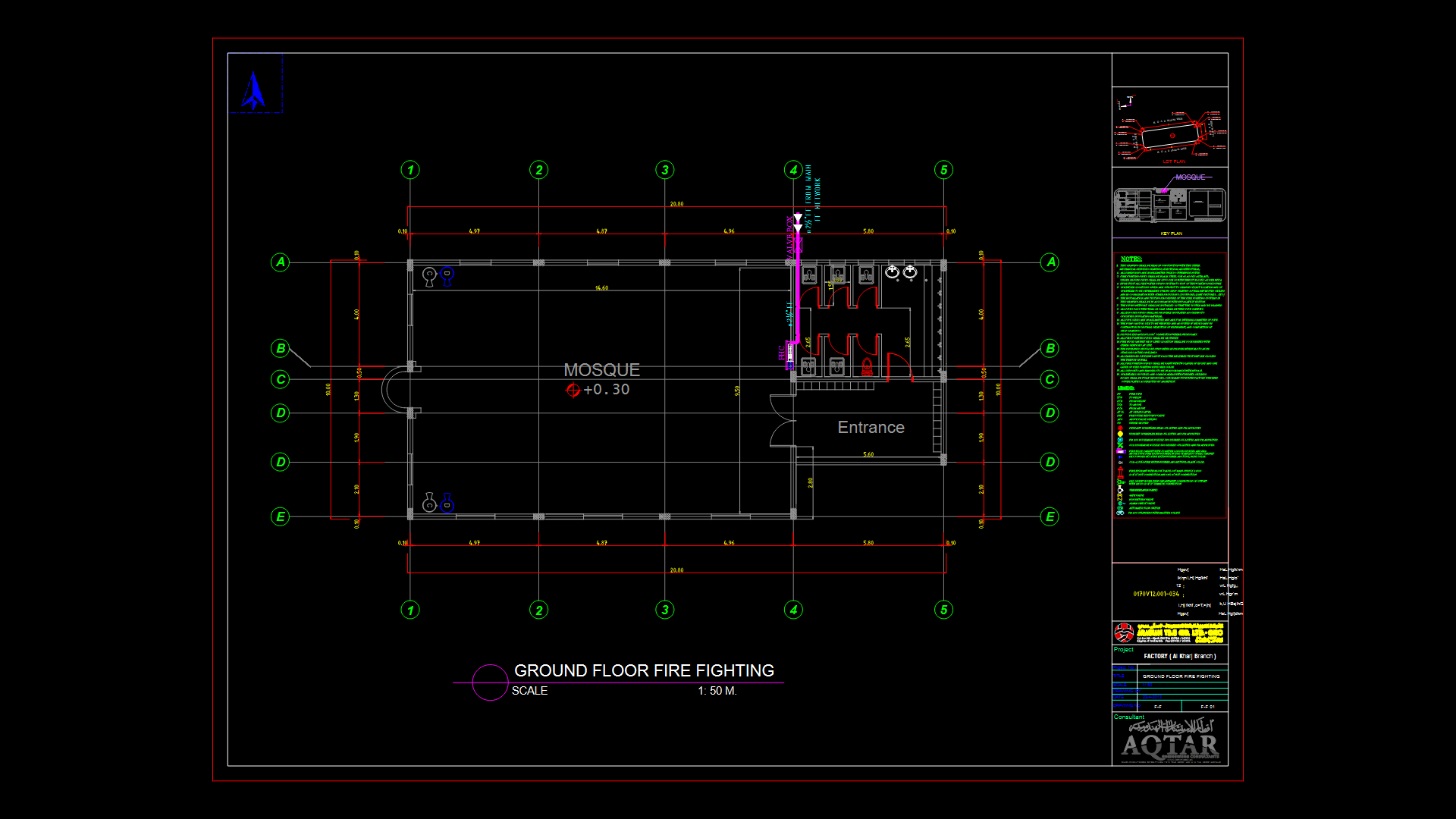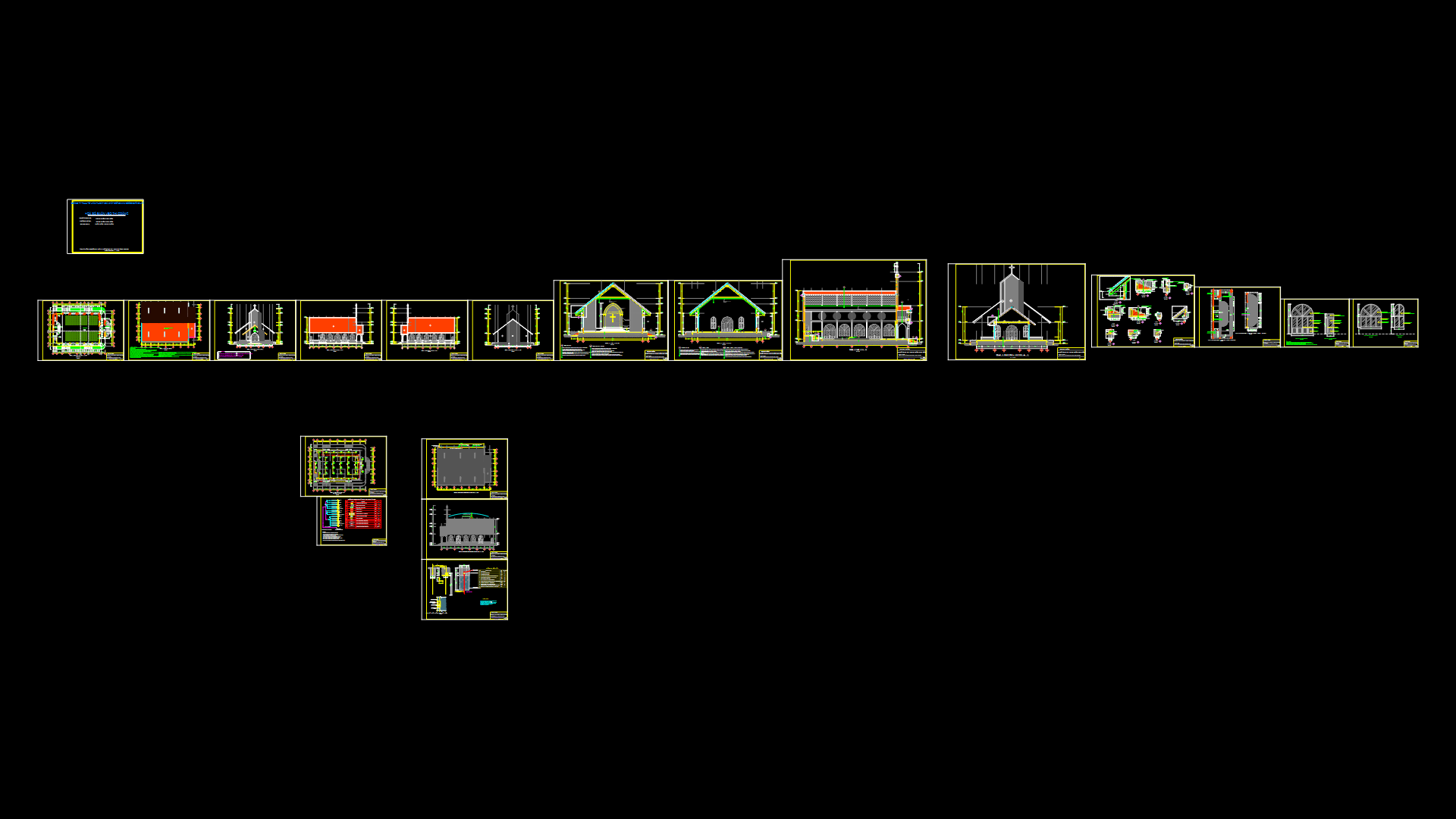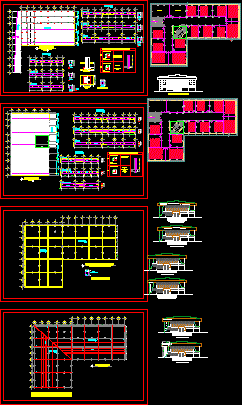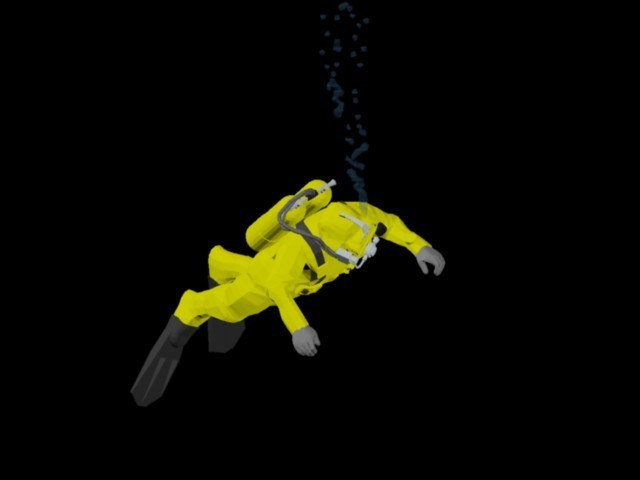Full Service Cemetery, Multi-Denominational DWG Block for AutoCAD
ADVERTISEMENT

ADVERTISEMENT
PRIVATE CEMETERY FOR SEVEN RELIGIONS — WITH EMBALMING ROOM, CREMATION, ROOMS FOR SERVICES, ADMINSTRATIVE OFFICES, COLUMBARIUM, GRAVE SITES IN GARDEN SETTING, EACH OF THE SEVEN CHAPELS HAS COLONIAL STYLE FACADES AND ROOF STRUCTURES.
Drawing labels, details, and other text information extracted from the CAD file (Translated from Spanish):
bathroom, management, secretariat, paperwork, ladies’ room, men’s room, tanatopraxica room, corpse incineration room, cleaning room, wake room, loading and unloading area, arch. giuseppe conte, incineration furnace, garden type graves for children, garden type graves for adults, chapel, garden of dreams, parking lots, exhibition of flowers, exhibition of coffins, feretro, altar
Raw text data extracted from CAD file:
| Language | Spanish |
| Drawing Type | Block |
| Category | Religious Buildings & Temples |
| Additional Screenshots |
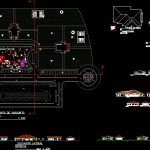 |
| File Type | dwg |
| Materials | Other |
| Measurement Units | Metric |
| Footprint Area | |
| Building Features | Garden / Park, Parking |
| Tags | autocad, block, cathedral, cemetery, Chapel, church, DWG, église, full, igreja, kathedrale, kirche, la cathédrale, mosque, offices, private, room, rooms, service, Services, temple |
