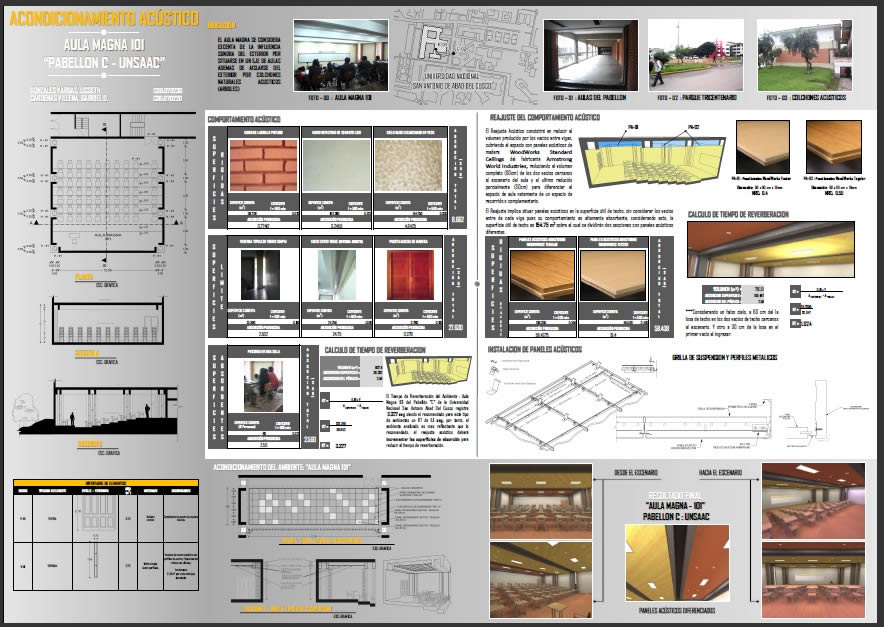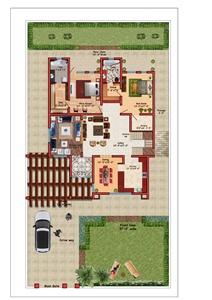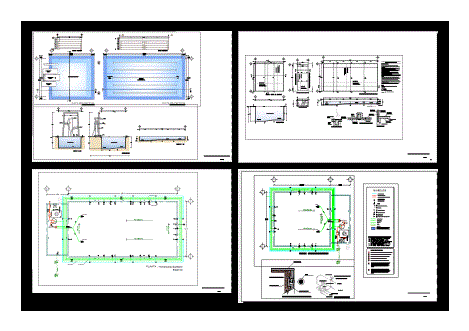Function Hall – Section – Plant DWG Section for AutoCAD

DETAIL OF SOUND DESIGN OF A FUNCTION HALL
Drawing labels, details, and other text information extracted from the CAD file:
el., el., el. m., versatex textured paint finish boysen wall guard latex paint flat latex paint finish semi gloss latex paint finish semi gloss latex paint finish varnish finish enamel, el., t.o.f., el., number, size, property, object color, object color, nnn, refer detail nnn refer dwg. no. nnn, property line, roof line, line of concrete ledge, tel, function hall, trellised playground, water tank, elec. rm., drying room, sto., landscape and view deck, possible landscape area with japanese garden, fire hose, potted plants on japanese garden, sub lobby, fire hose, garbage chute, el., toilet, possible landscape area with japanese garden, storage room, el., roof line, function hall, elec. rm., toilet, sto., roof line, roof deck f.f.l., roof deck f.f.l., mts., scale, section thru, hallway and
Raw text data extracted from CAD file:
| Language | English |
| Drawing Type | Section |
| Category | Acoustic Insulation |
| Additional Screenshots |
 |
| File Type | dwg |
| Materials | Concrete |
| Measurement Units | |
| Footprint Area | |
| Building Features | Deck / Patio, Garden / Park |
| Tags | acoustic detail, akustische detail, autocad, Design, DETAIL, details acoustiques, detalhe da acustica, DWG, function, hall, isolamento de ruido, isolation acoustique, noise insulation, plant, schallschutz, section, sound |








