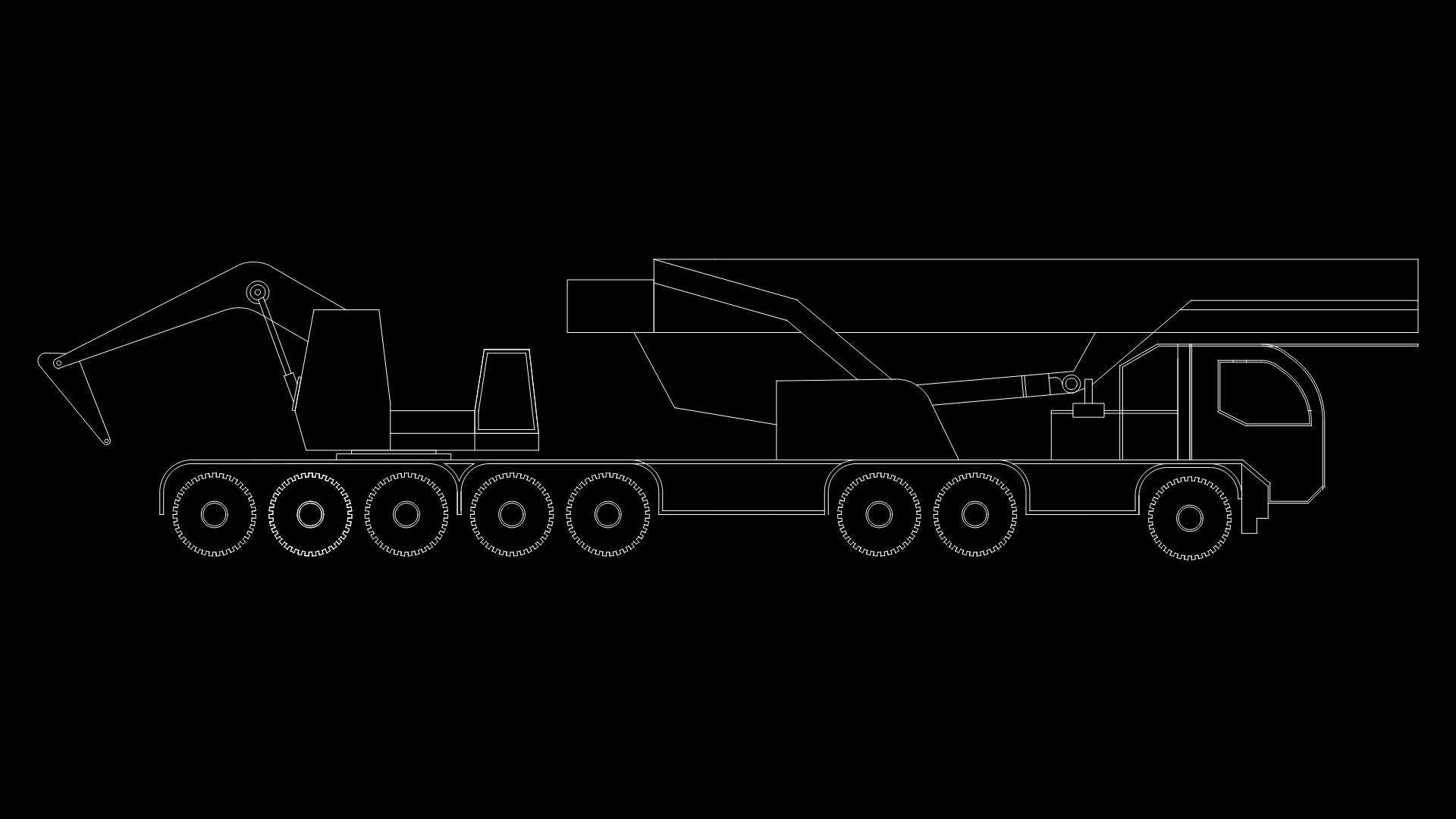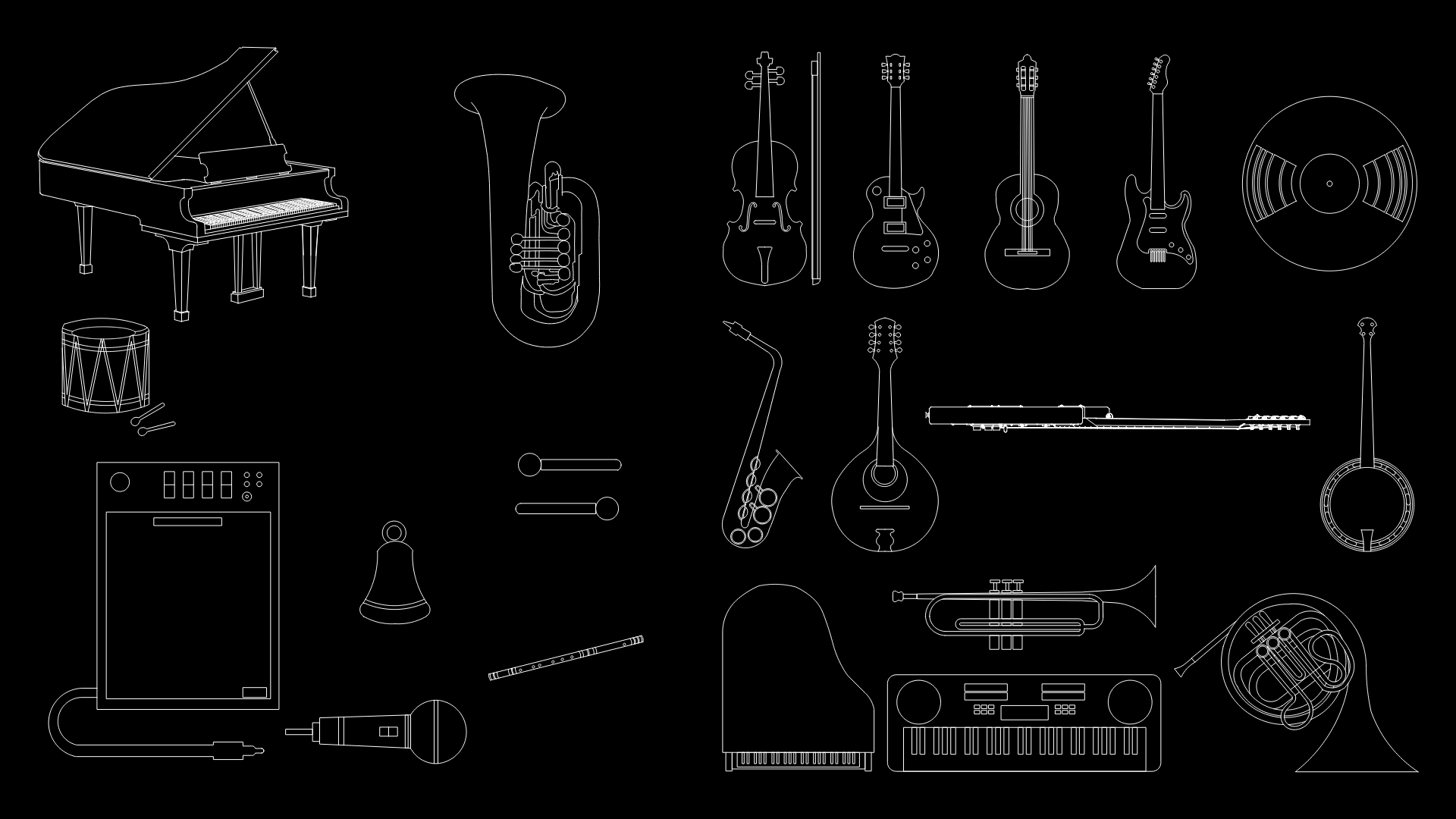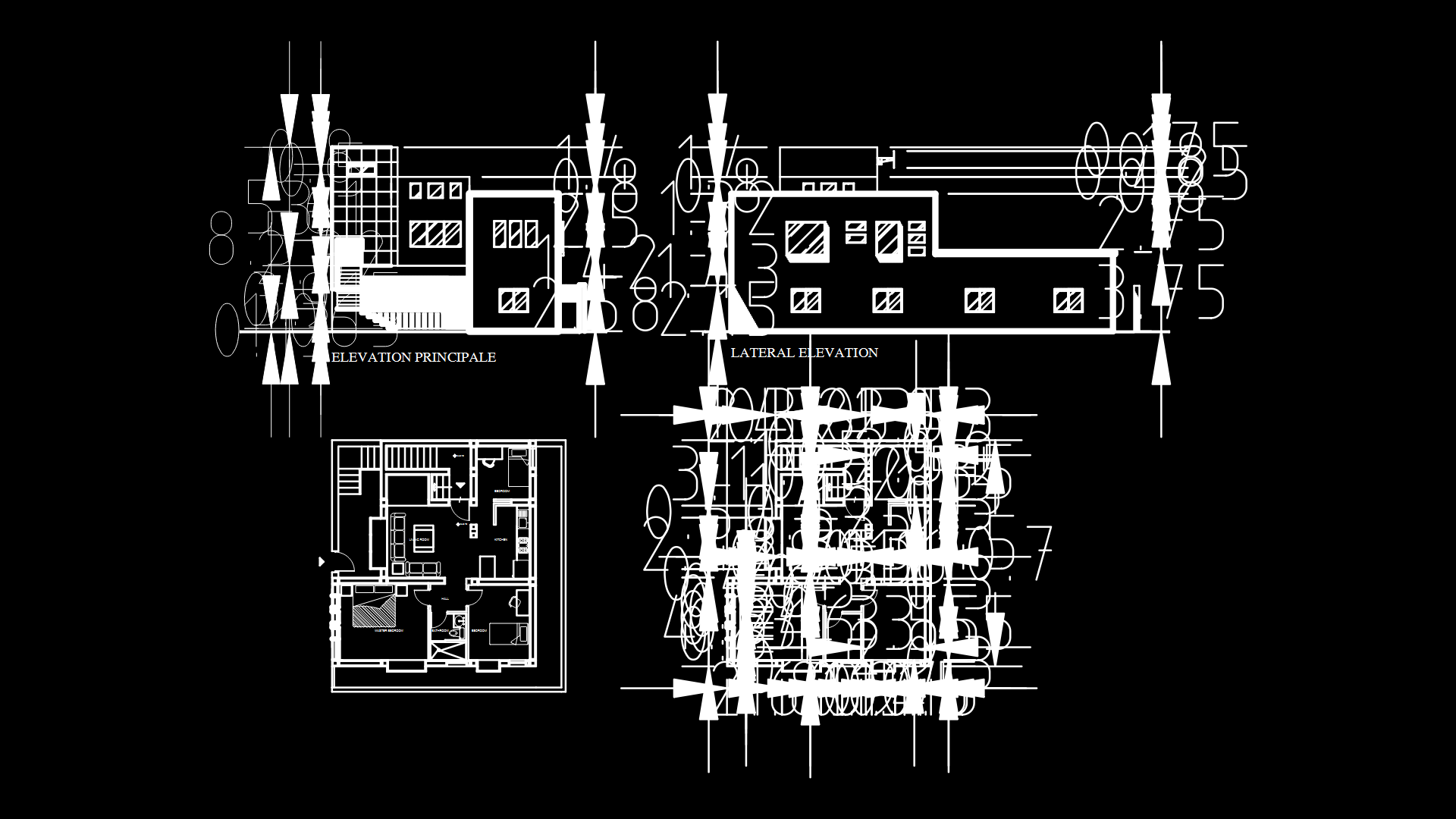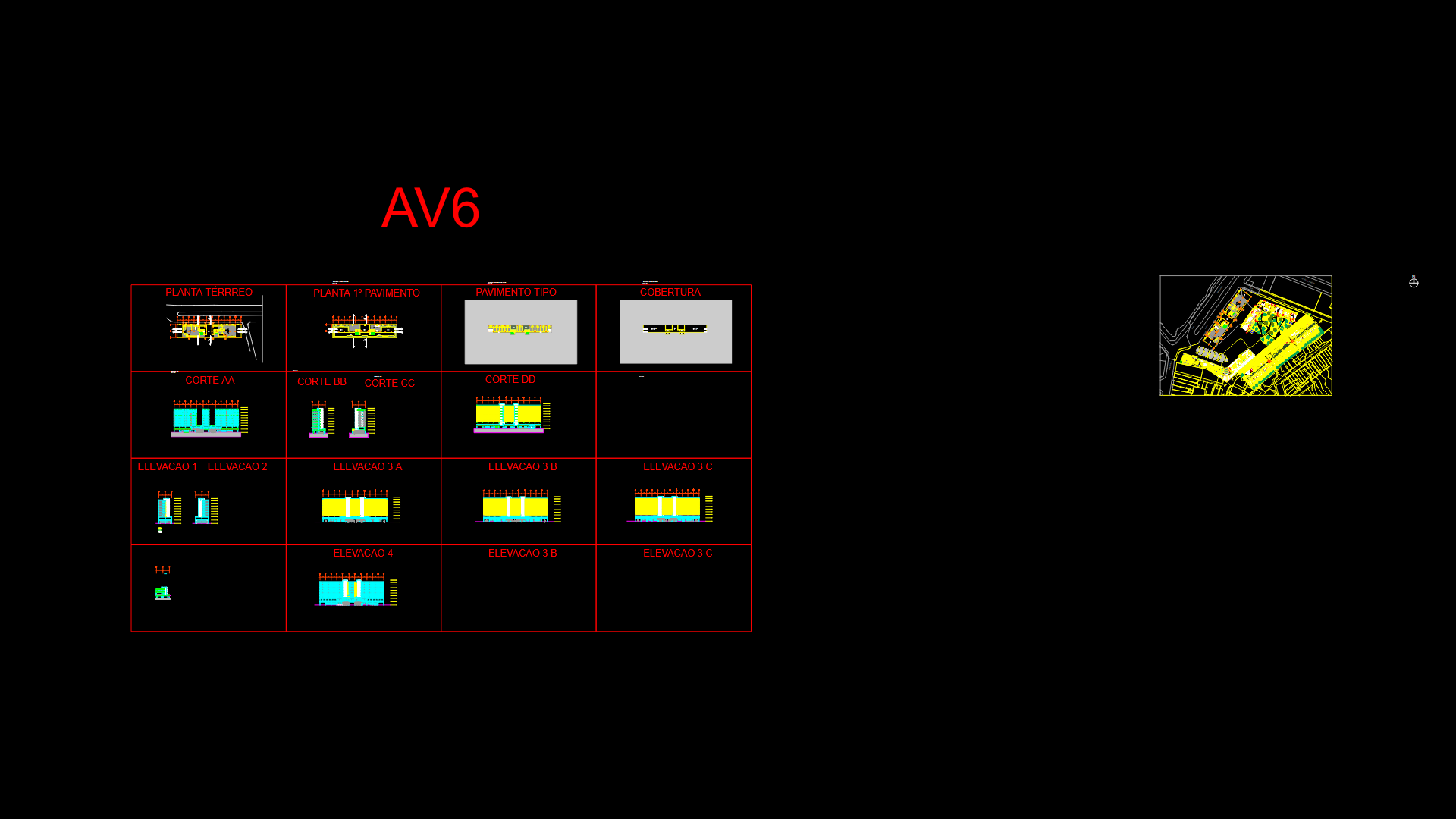G+4 Mixed-Use RC Structure Beam and Column Detail Section Plan

This structural drawing illustrates comprehensive reinforcement details for a G+4 mixed-use building with basement parking. The plan showcases RC column sections (C1-C7) with varying reinforcement configurations (ranging from 8d14 to 14d20) and stirrup spacing at 180mm. Features include a parking ramp with 3.5% slope, 200mm thick RC slabs with d8@150mm and d12@110mm reinforcement patterns. The staircase detail indicates 20 risers (175mm height) with 300mm treads. Concrete specifications call for C-25 grade for beams, C-5 for lean concrete, with S300 grade steel for bars <Ø10 and S400 for ≥Ø12. Beam sections (200x350mm) show 3d16 continuous reinforcement. Columns provide clear cover of 25mm, while footings maintain 50mm cover. The drawing incorporates both grid-based structural framing and foundation-to-roof detailed sections with elevations ranging from -5.56m (basement) to +21.75m (roof level).
| Language | English |
| Drawing Type | Section |
| Category | Blocks & Models |
| Additional Screenshots | |
| File Type | dwg |
| Materials | Concrete, Steel |
| Measurement Units | Metric |
| Footprint Area | 250 - 499 m² (2691.0 - 5371.2 ft²) |
| Building Features | Elevator, Parking |
| Tags | beam-column junction, foundation design, G+4 building, mixed-use, rebar layout, reinforced concrete, structural detailing |








