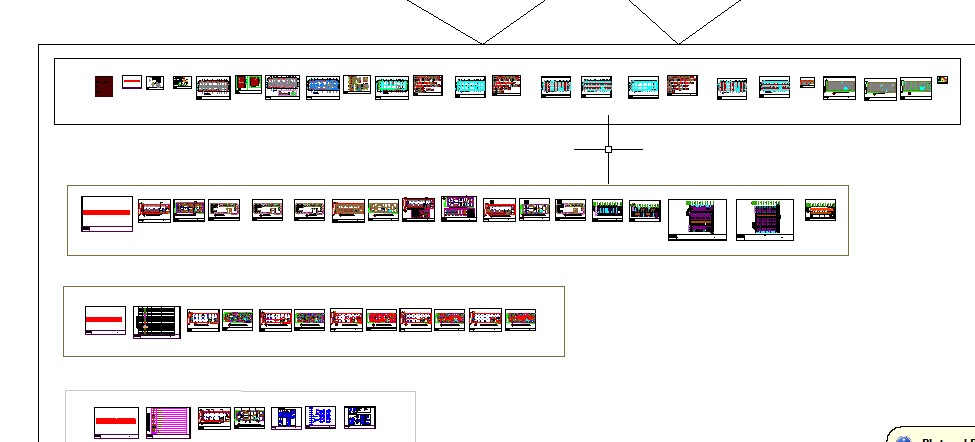G+8 Storied Residential Building Full ( A To Z) Complete Design,
ADVERTISEMENT

ADVERTISEMENT
G+8 Storied Residential Building.
Structural Design + Architectural Design +Electrical Design + Plumbing Design.n
3 Unite in Per Floor
Total Floor Area : 3655.37 SFT
Unite A: 1126.00 SFT
Unite B: 1126.00 SFT
Unite C: 1146.00 SFT
Common Area : 277.37 SFT
All Unit Have 3 Bed Room , 2 Attach Bathroom , 1 Common Toilet, 1 Dining Area , 1 Living Area
Note: All Design As Per BNBC-2003 Building Code
| Language | English |
| Drawing Type | Full Project |
| Category | House |
| Additional Screenshots |
  |
| File Type | dwg, Image file |
| Materials | Concrete, Glass, Steel, Wood, Other |
| Measurement Units | Imperial |
| Footprint Area | 250 - 499 m² (2691.0 - 5371.2 ft²) |
| Building Features | A/C, Garage, Deck / Patio, Elevator, Parking, Garden / Park |
| Tags | apartment, autocad, building, condo, DWG, eigenverantwortung, elevations, Family, full, group home, grup, mehrfamilien, multi, multifamily housing, ownership, partnerschaft, partnership, plants, Project, sections |







