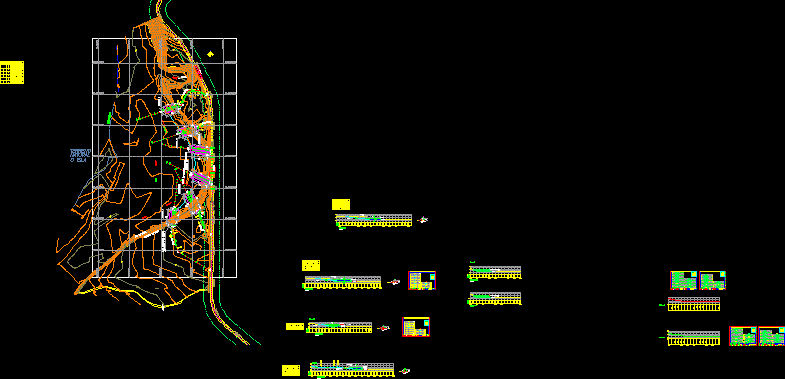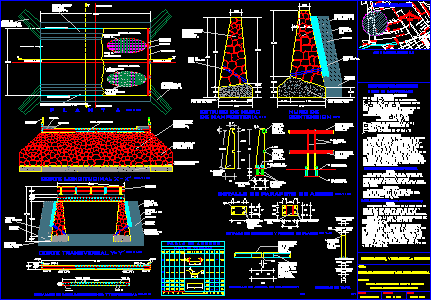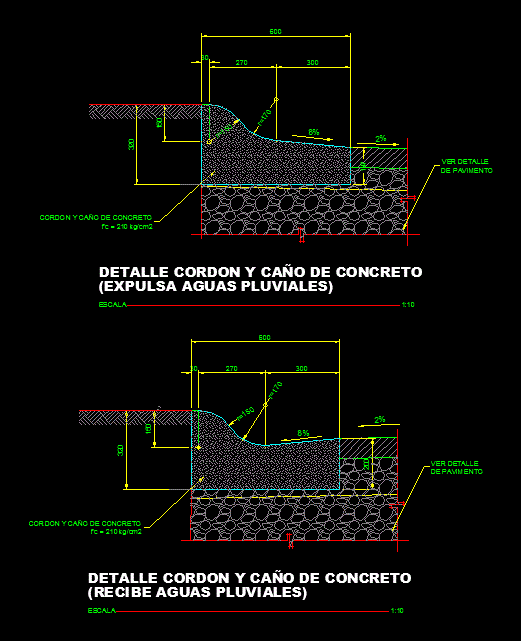Gabion Groynes DWG Block for AutoCAD

Coastal defense systems in base gabions ( design by groynes)
Drawing labels, details, and other text information extracted from the CAD file (Translated from Spanish):
name, xfg, xeg, xfgt, xegt, xgrid, xgridt, consultant :, design :, drawing :, revised :, approved :, description, date, revisions, date :, scale :, code :, grantor :, dealer :, builder:, designer:, geometric design, plant and profile, indicated, jun nishikawa, a. wanderley, mtc, ministry of transport and communications, concessionaire, iirsa, south, civil engineers and general contractors sa, contractors, general, sa, datum elev, pbase, pvgrid, pegct, pfgct, pegc, pegl, pegr, pfgc, pgrid, pgridt, right, peglt, pegrt, pdgl, pdgr, security engineering, identification, risk assessment, control measures, vehicular traffic, b-hillsides, a-abuses, crash, b-collapses, crushing ., a- signaling, lookouts, high visibility vests, hazards, general, collisions, d-heavy machinery, movement, c-abuses, blows, crushing, b- slope observation, lookouts, protection mesh. , c- walk with caution., c-uneven terrain, b-falls same level, heavy machinery in motion, -acercarse when you have direct vision with the operator and this stops the machinery and give the pass, plant, point, north, east, access coordinates, technical specifications, mesh opening, re mesh clothing, technical specifications of the gabions, wire mesh diameter, edge wire diameter, diam. tie-down and tether wire, gabion dimension, note: gabion fill stone size, spigon coordinate chart, coordinate chart, seam detail, tightening detail, mechanical joint detail, mesh with the edge wire, channel, river, creek, bridge, access, terrain, natural, or island, left, drainage design, cross sections, xxx, g. vanegas, w. villagomez, profile to the axis, access fund, elevation, background, longitudinal section, a-a section, slope shoulder, slope foot, fissure, defense of the left margin wasp sector, f. rooms, a. falconi, h. carreño, margin recovery line, cantorodado over, vegetation, ax aux, anchored to the shore, the breakwaters will be
Raw text data extracted from CAD file:
| Language | Spanish |
| Drawing Type | Block |
| Category | Roads, Bridges and Dams |
| Additional Screenshots | |
| File Type | dwg |
| Materials | Other |
| Measurement Units | Imperial |
| Footprint Area | |
| Building Features | |
| Tags | autocad, base, block, coastal, defense, Design, DWG, retaining wall, systems |








