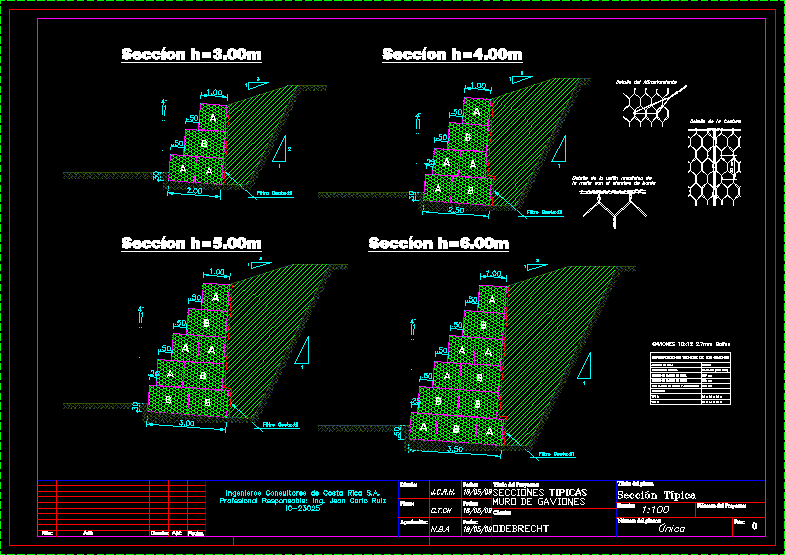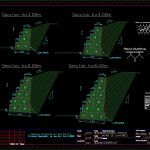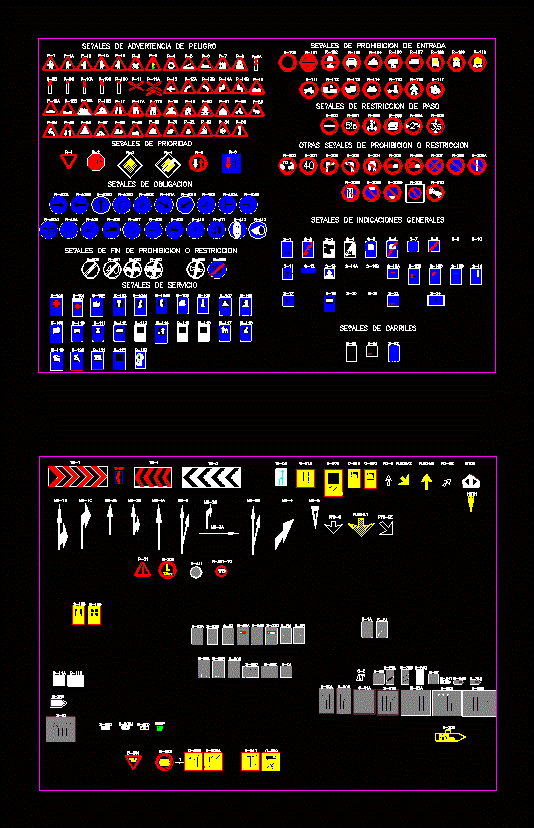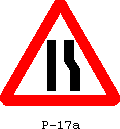Gabion Type Retaining Wall DWG Section for AutoCAD
ADVERTISEMENT

ADVERTISEMENT
Sections of Gabion walls and details of wire of basket showing correct placement.
Drawing labels, details, and other text information extracted from the CAD file (Translated from Spanish):
datum elev, diam. Tie-down and tie-down wire, edge wire diameter, wire mesh diameter, technical specifications of the terramesh elements, mesh opening, additional coating, mesh coating, pvc, seam detail, detail of the tie, detail of the mechanical union of, the mesh with the border wire, technical specifications of the gabions, dimensions, type a, type b, type c, type d, anchored reinforcement bars, apr :, design :, ass :, rev :, date :, plane :, typical sections, approval :, ctch, nba, odebrecht, client :, project number :, single, scale :, plane number ::, jcrh, project title ::, plane title :, Typical section, gabion wall, geotextile filter
Raw text data extracted from CAD file:
| Language | Spanish |
| Drawing Type | Section |
| Category | Roads, Bridges and Dams |
| Additional Screenshots |
 |
| File Type | dwg |
| Materials | Other |
| Measurement Units | Metric |
| Footprint Area | |
| Building Features | |
| Tags | autocad, Basket, correct, details, DWG, placement, retaining, retaining wall, section, sections, showing, type, wall, walls, wire |








