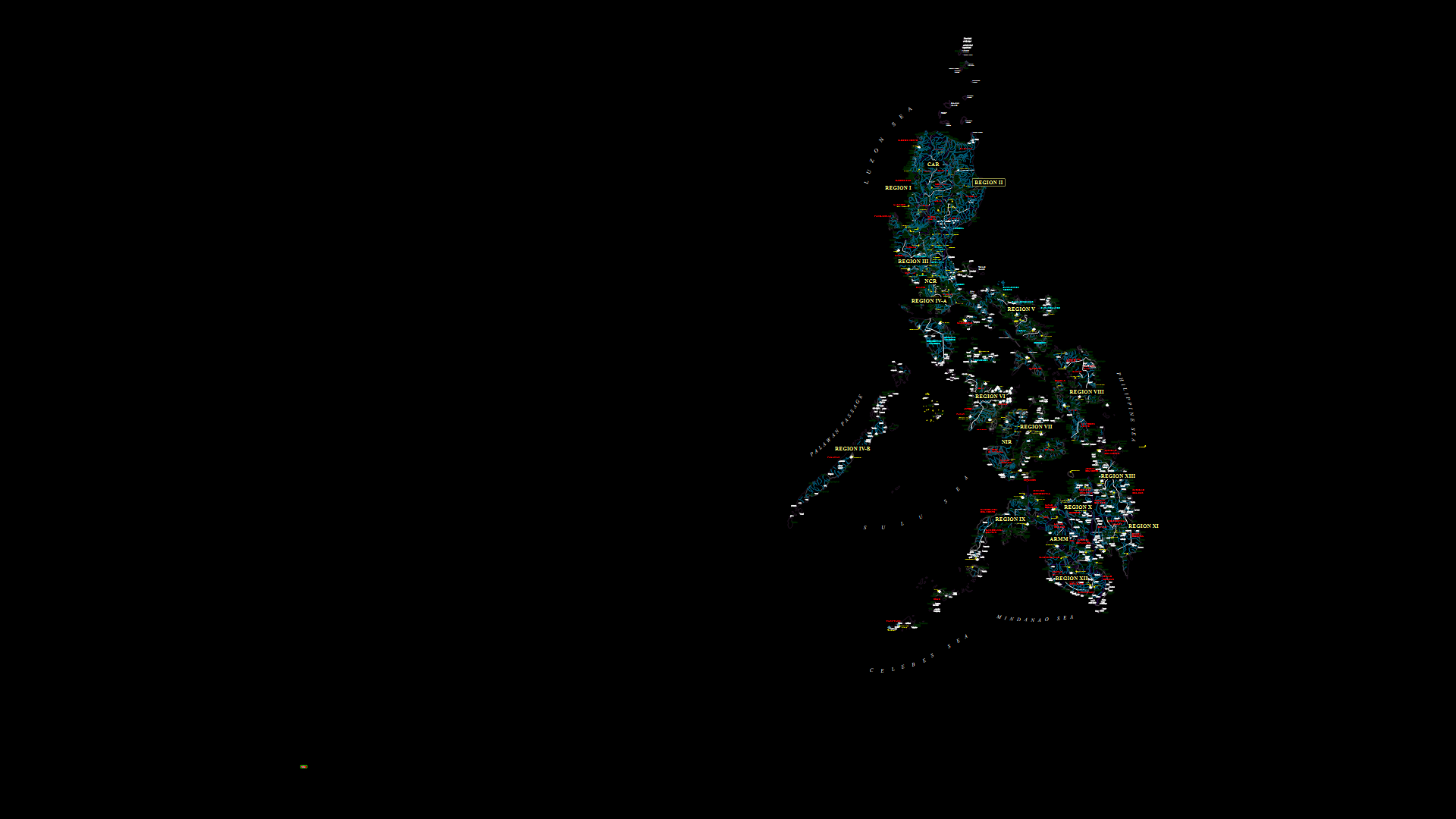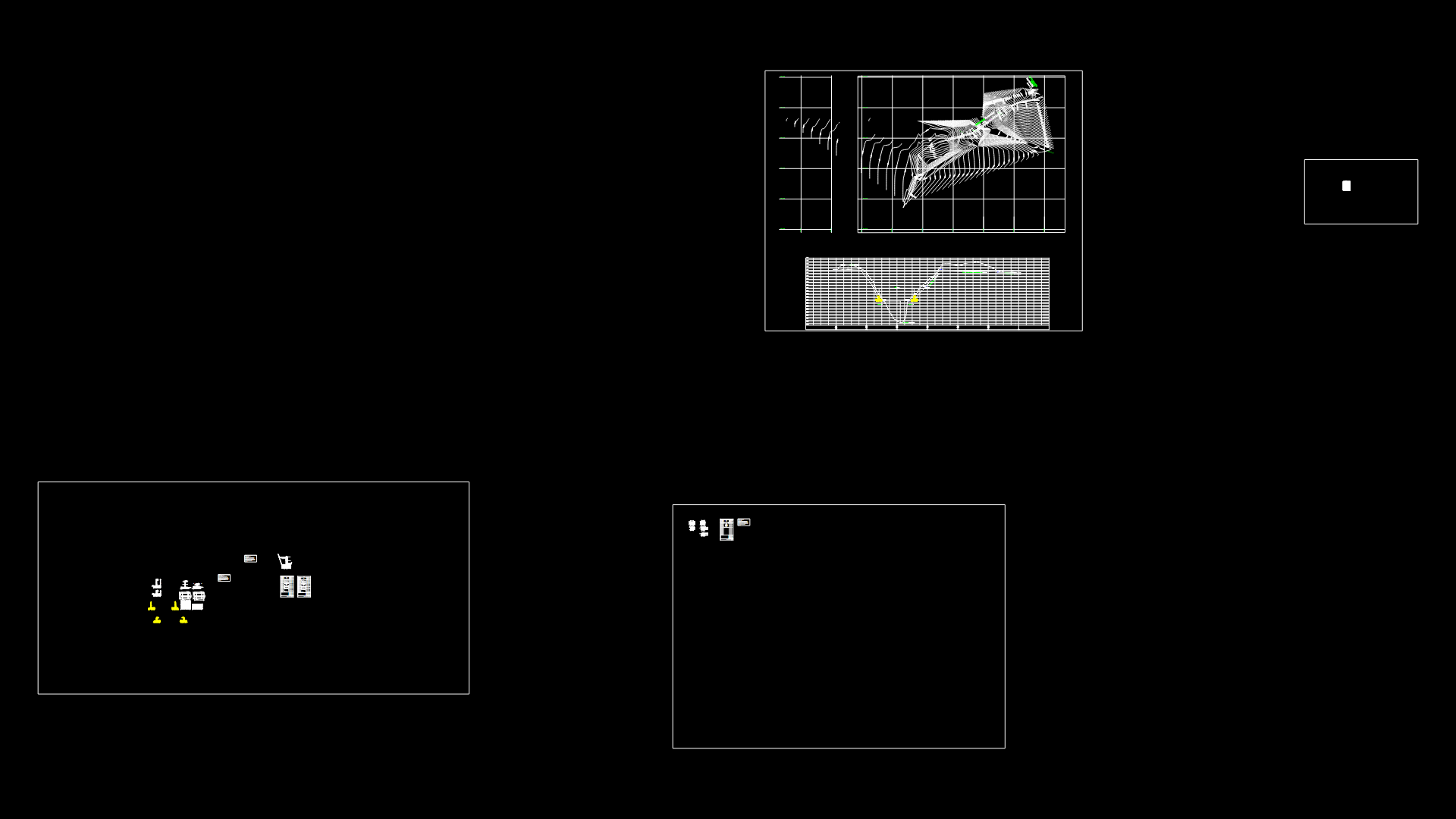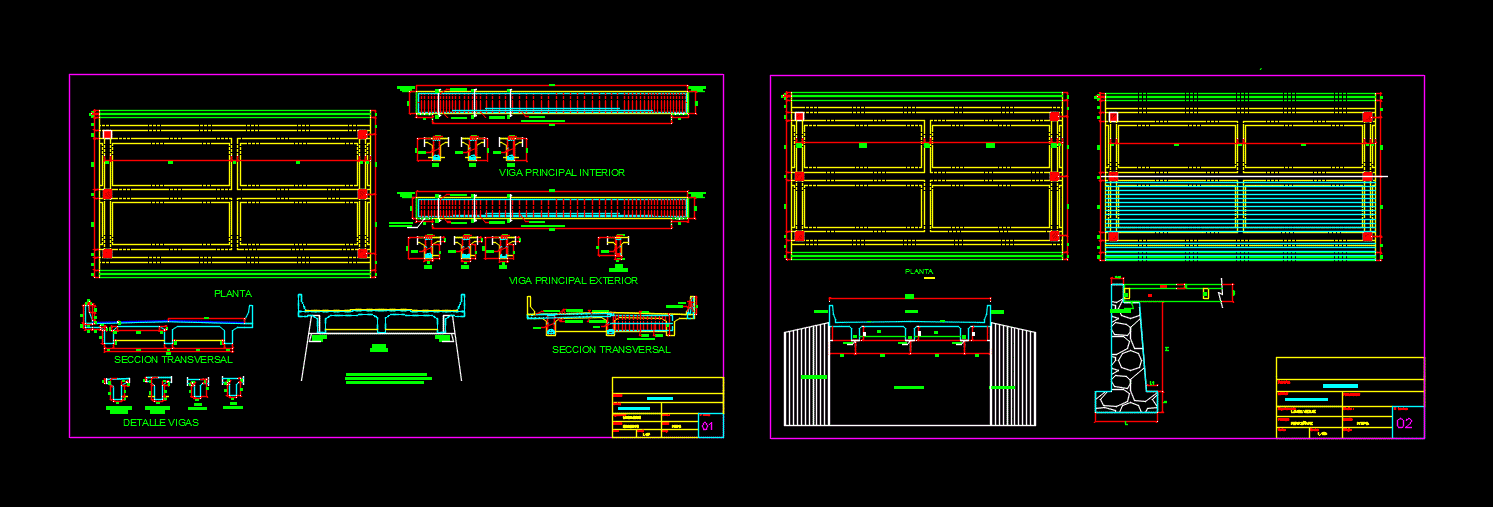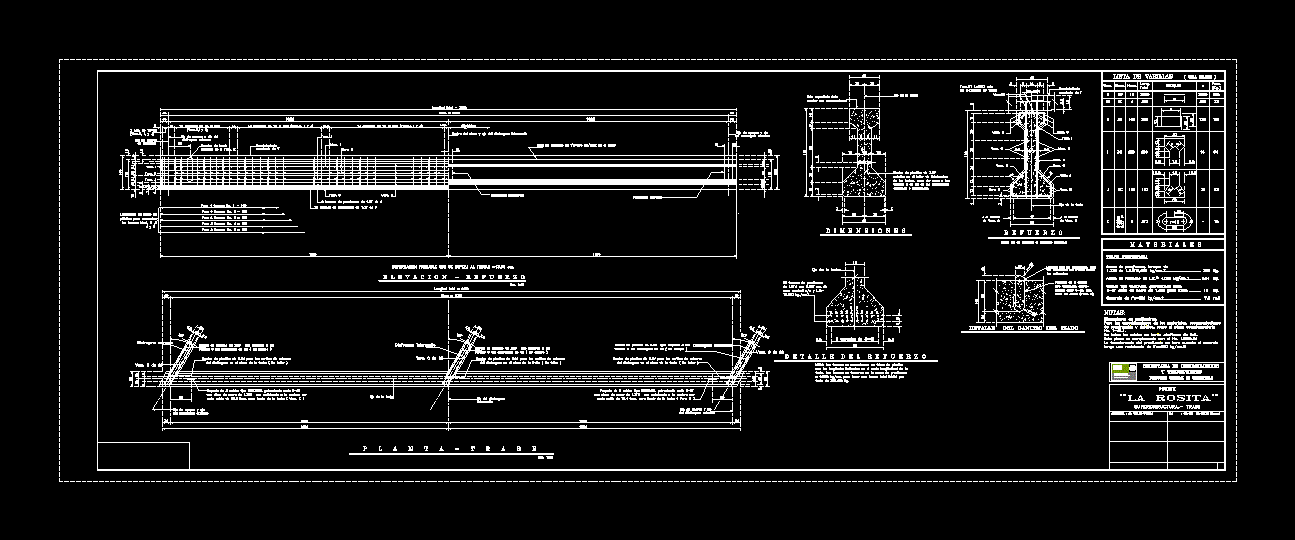Gabions On Bridge DWG Detail for AutoCAD
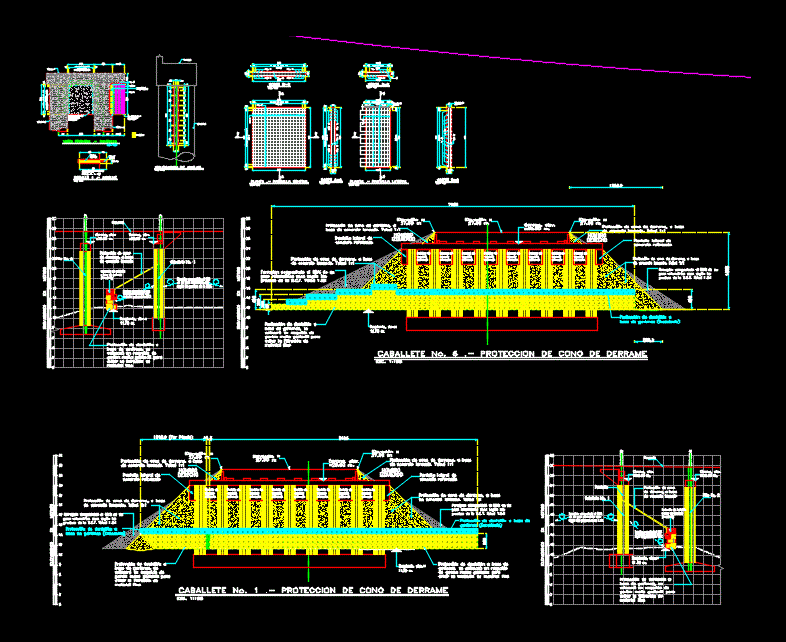
Plant; gabion profile and bridge detail as well as spill cone and additional screens to smooth slope of the earthwork
Drawing labels, details, and other text information extracted from the CAD file (Translated from Spanish):
station, piezometric, loading disp, ditch of the boat, est, hom, lind, esq, alley, auditorium, lindfin, field, walker, mojon, axis, tank, well, donation area for surface tank, collection, distribution network main, line of conduction of the catchment to the tank, feeding line, chain, level of natural terrain, elevation of the line of total energy, available charge, static line, total energy line, natural terrain, profile of driving line, Admission cruise and, air expulsion, valve, vent cruise, power line profile, network profile of main distribution, north, on area of concrete mats., with coordinates:, elevations in meters, crown, elev. , shoulder, left, transition, slope, protection of dentellón based on gabions, will be placed in backing of gavion geotextile mesh to avoid the filtration of fine material, slope, reinforced concrete side screen, of its p that dry volumetric, according to the tests of the sct, veracruz, project axis, via axis, project axis, via axis, santa fe, backrest, diaphragm, support axis, expansion joint, cone protection, spill, base, thrown concrete, point, coordinate chart, grade, head, drilling, placement of anchors, column, var. b, var. c, var. d, var.e, var. e, plant .- central screen, plant .- side screen, cut a-a, cut b-b, cut d-d, cut c-c, var. a, resin, epoxy, screen, concrete, reinforced, right, screen, dry volumetric weight according to, protection of spill cone, base, axis, gabions, armed, head, placed on three bolillos, front view. – screen, central screen, concrete, side screen, var.d, see detail, type of, welding, size, length, in cm, indicates where, the is placed, indicates welding, all around, welding, back, indicates that it is, weld field, welding, weld detail, sides, of the, structural, union with welding, detail of, vars. existing, vars. of the, welding, of the column, extreme screen, protection of dentellón, based on gabions, of the via nails, list of pieces of gavion, geotextile mesh, diaphragm, cover, height, width, length, tensioner, extend the mesh , sew the edges, armed gabions, wire galv., materials., mesh detail, detail of union, meet the following characteristics :, notes :, excavation, packaging, assembly, placement, filling, tightening, closing, to facilitate the manipulation and transport, the gabions are supplied folded and grouped in bundles. colorful strips painted on each package facilitate the identification of dimensions of the gabions., will be necessary to embed the level of the wall in the natural terrain. When you have to place a gavion on another row of gabions and force yourself to make a large excavation, you can reduce the size of the gavion as long as it rests on firm ground, wall, gavion, electric mesh grid, protection of the embankment, formed by slab and dentellon, cardboard board, thickness, sketch of spill cone, without esc., frontally, structural revision of the river bridge great for the railroad route puerto santa fe, protection with spill cone and walls gavion, project and calculation:, approved, review, issued, no., coord., drew, revised, date, review, key, drawing, arch. gustavo alva lagunes, ing. n.g.r., date, dimension and scale, ind., sheet, cmts., plan, informative, port of veracruz, project approval, ing. manuel ramirez de arellano carvjal, approval for construction, engineering management, technical subgereciation of projects, manager of the, arq. francisco liaño carrera, ing. arturo carvel channels, designer, sketch, total materials, list of rods per piece, loc., diam., vars., num., total, long., weight, anchor, screen, pza, epoxy resin for anchors, cone spill, excavation, gavion walls, concept, current, expansion
Raw text data extracted from CAD file:
| Language | Spanish |
| Drawing Type | Detail |
| Category | Roads, Bridges and Dams |
| Additional Screenshots |
 |
| File Type | dwg |
| Materials | Concrete, Other |
| Measurement Units | Metric |
| Footprint Area | |
| Building Features | |
| Tags | additional, autocad, bridge, DETAIL, DWG, plant, profile, retaining wall, screen, screens, smooth |
