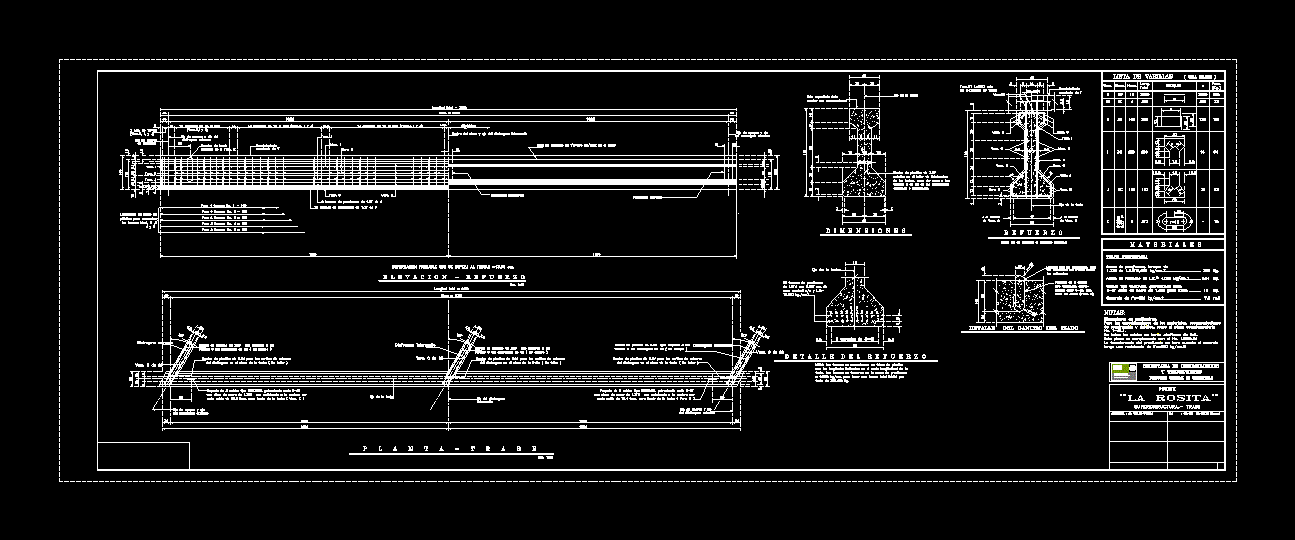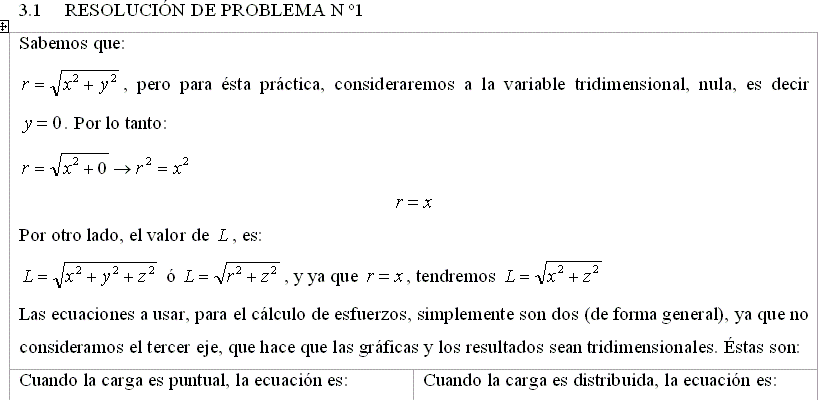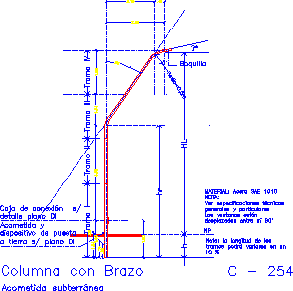Plane Of The Girder Bridge DWG Full Project for AutoCAD

Map showing the assembled according to project specifications the bridge
Drawing labels, details, and other text information extracted from the CAD file (Translated from Portuguese):
transport, sct, detail of the hoisting hook, galva-type cascabel, dimensions, cast in the workshop of manufacture, of the trabes, to give way to the ends and intermediate., this surface must remain with corrugations, axis of the beam, weight, sketches, long, diam., num., total, list of rods, vars., cables, materials, prestress steel, strands of, preloaded, construction and details, see the complementary plane, for the specifications of the materials, recommendations, dimensions in centimeters., notes :, galvanized cascabel type cables, the transfer of the pressure will be done when the concrete, kg., lock. the strings will be tensioned in the pressure bed, with the lengths indicated in the longitudinal section of the note, the strands will be lined in plastic tubes, d and t and l and f r e f u e r z, vars. j, vars. g, of vars. g, vars. i, r and f e r z o, vars. h, coating, note: the main reinforcement is not shown, the heads, rods that will be cut, once mounted the girders on, axis of supports and axis of the, lengths of tubes of, plastic for covering, lifting hook, plant – bracket, support shaft, end diaphragm, elevation – reinforcement, end diaphragm, intermediate diaphragm, support shaft and shaft, diaphragm end, symmetrical, clear center and diaphragm axis intermediate, diaphragm axis, in extrem of trab, superstructure.- trab, secretary of communications, general direction of roads, and transports, highway, bridge,: cd. tampic valleys
Raw text data extracted from CAD file:
| Language | Portuguese |
| Drawing Type | Full Project |
| Category | Roads, Bridges and Dams |
| Additional Screenshots |
 |
| File Type | dwg |
| Materials | Concrete, Plastic, Steel, Other |
| Measurement Units | Metric |
| Footprint Area | |
| Building Features | |
| Tags | autocad, bridge, DWG, full, girder, map, plane, Project, showing, specifications |








