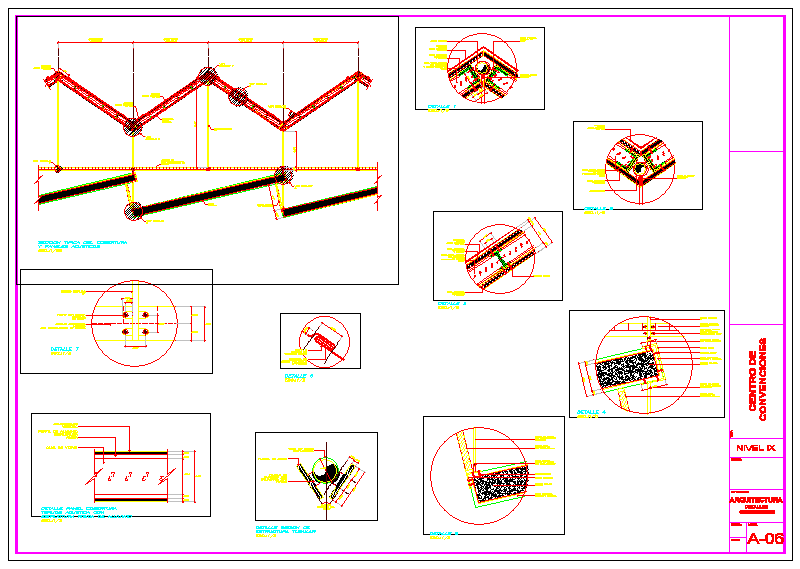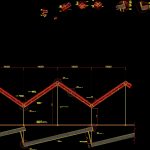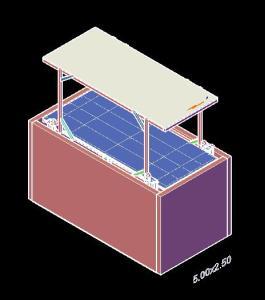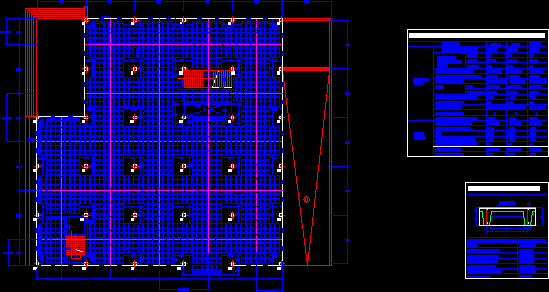Gable Roof – Details DWG Detail for AutoCAD

Gable roof – framed tube structure – Details
Drawing labels, details, and other text information extracted from the CAD file (Translated from Spanish):
variable, according to roof geometry, variable dimension, see detail, metal tensioner, thermal acoustic cover, cover stainless steel mm, ridge steel stainless steel mm, stainless steel gutter mm, scaffolding of metal structure with wooden machiembrado, acoustic panel, metal ventilation grid, see detail, metal cover stainless steel mm., insulation waterproof panel, thermo acoustic panel with aluminum structure filled with glass wool, insulation waterproof panel, metal cover stainless steel mm., insulation waterproof panel, thermo acoustic panel with aluminum structure filled with glass wool, glass wool, aluminum profile structure rijida, agglomerate vegetable, according to roof geometry, plate of, structural tube, Plasma-type welding plate, Double seam crease joint, stainless steel cover, metal ring, hexagonal nut, of tensioner with metal ring, metal cover stainless steel mm., insulation waterproof panel, thermo acoustic panel with aluminum structure filled with glass wool, metal ring, of tensioner with metal ring, metal tensioner, metal scaffolding with metal machining, of scaffolding with plate tension bolt hexagonal bolts, of tensioner with acoustic panel, steel, pressed laminated wood, of mineral wool, mooring with overlapped acoustic panel, for installation of air conditioning, mooring with overlapped acoustic panel, for installation of air conditioning, intern tensioner mooring with acoustic panel, of steel, of mineral wool, pressed laminated wood, scaffolding metal structure with wooden machiembrado, metal tensioner, bolt with hexagonal nut, sheet:, date:, scale:, student:, specialty, Convention Center, construtives, level, theme:, typical section of acoustic panels coverage, detail, Detail acoustic thermos panel cover with rigid aluminum structure, Detail of tubular structure
Raw text data extracted from CAD file:
| Language | Spanish |
| Drawing Type | Detail |
| Category | Construction Details & Systems |
| Additional Screenshots |
 |
| File Type | dwg |
| Materials | Aluminum, Glass, Steel, Wood |
| Measurement Units | |
| Footprint Area | |
| Building Features | |
| Tags | autocad, barn, cover, dach, DETAIL, details, DWG, framed, gable, hangar, lagerschuppen, roof, shed, structure, terrasse, toit, tube |








