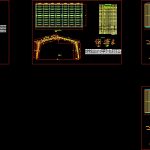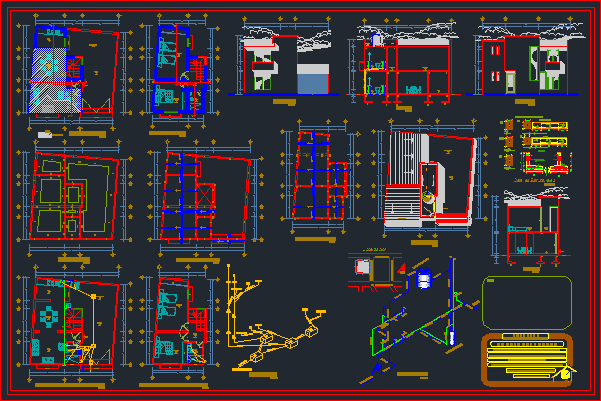Galpon -Structure DWG Block for AutoCAD

Metal structure and design structural template
Drawing labels, details, and other text information extracted from the CAD file (Translated from Spanish):
ing. gonzalo towers r., arq. diego g towers r., dr. wilson peñafiel, dgtr, – foundation plant, – box of plinths, – foundation chains, – specifications, residence peñafiel – pallares, gtr, approved:, project no, fgar, this plan is the exclusive property of, and should only be used for The purposes envisaged in the, or unauthorized total is illegal and will be sanctioned by, the relevant laws, engineer, architect, owner, drawing, date, scales, indicated, project :, contains :, reviewed :, lamina, projects, constructions, arq.diego torres r., sr. raul guano, xtt, -law of cover, – stands, – detail of beams, vertical extension residenciaol, hgtr, g. towers, municipal public company of oo.pp., cover for material to be crushed, asphalt plant – miravalle, location:, roof plant, portico type, material table, project, revised, approved, revision, date :, scale: , the indicated, jtp, cover structure, sheet of materials, dimensions, element, type, foundation plant, barn elevation, plinth type, plant, elevation, cut aa, cut cc, court dd, cover plant and eviction of aa.ll., front view of barn and eviction of aa.ll., canal for aa.ll., public network, type of bent, summary of materials, length ml, weight kg, plinths, chains, columns, brace
Raw text data extracted from CAD file:
| Language | Spanish |
| Drawing Type | Block |
| Category | Utilitarian Buildings |
| Additional Screenshots |
 |
| File Type | dwg |
| Materials | Other |
| Measurement Units | Metric |
| Footprint Area | |
| Building Features | |
| Tags | adega, armazenamento, autocad, barn, block, cave, celeiro, cellar, Design, DWG, galpon, grange, keller, le stockage, metal, scheune, speicher, storage, structural, structure, template |







