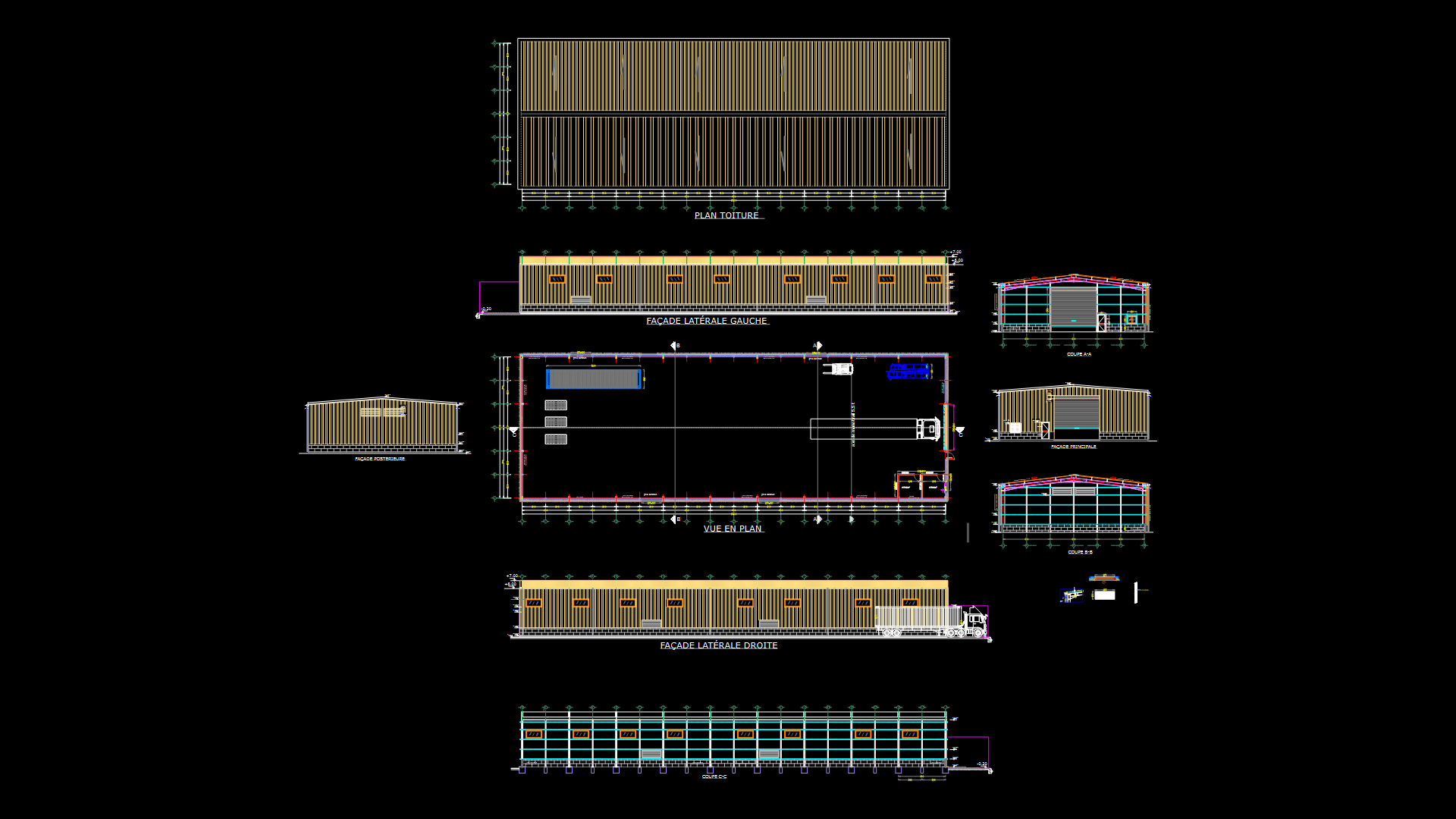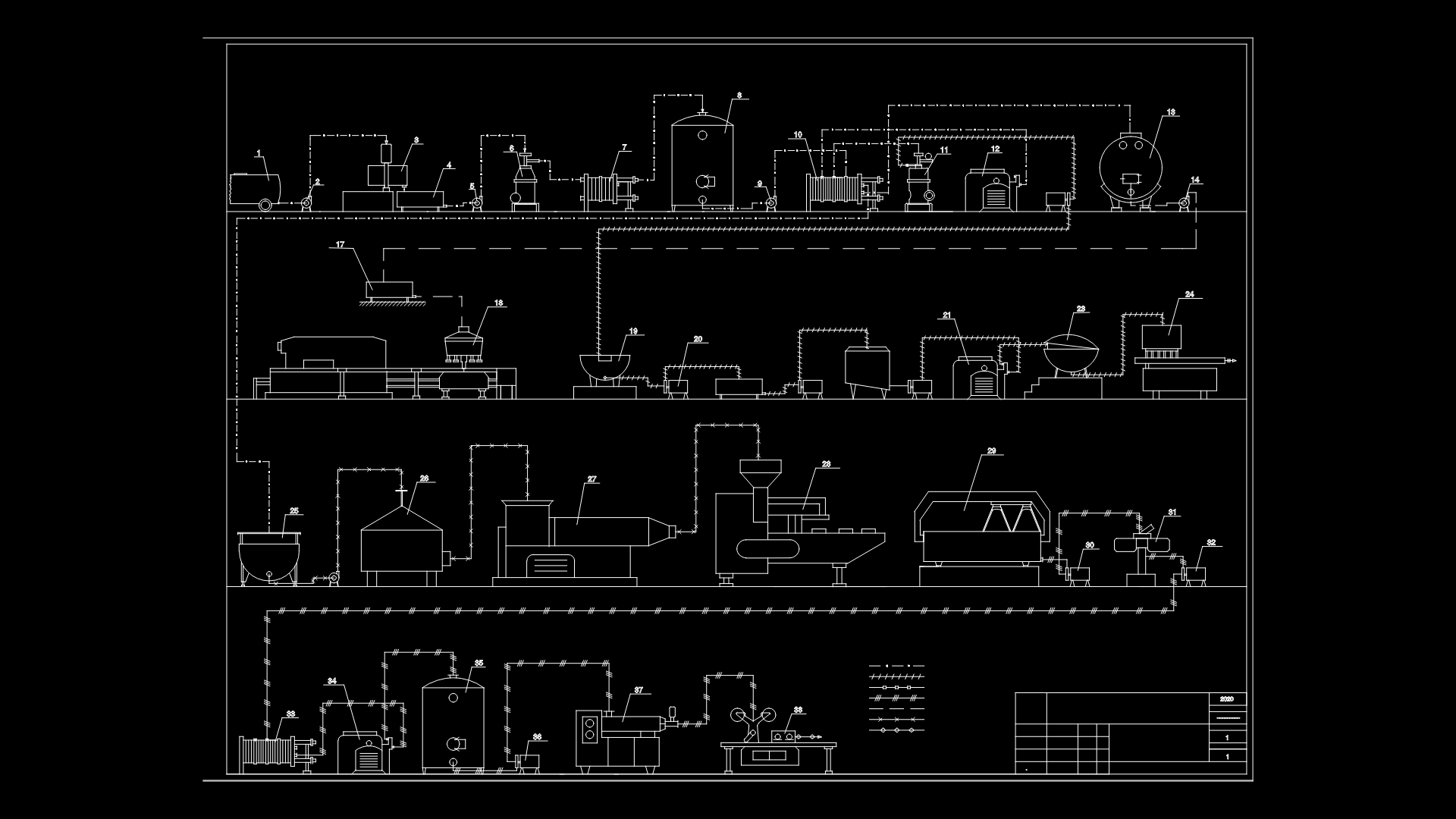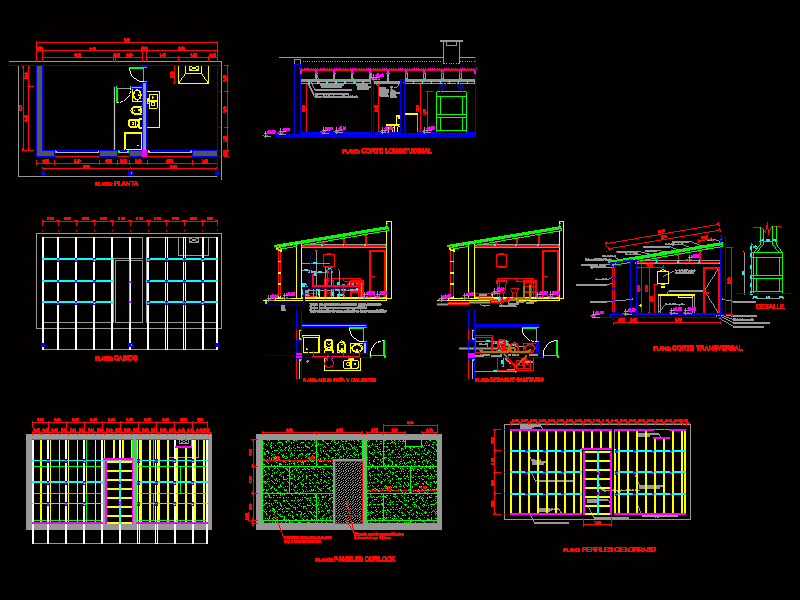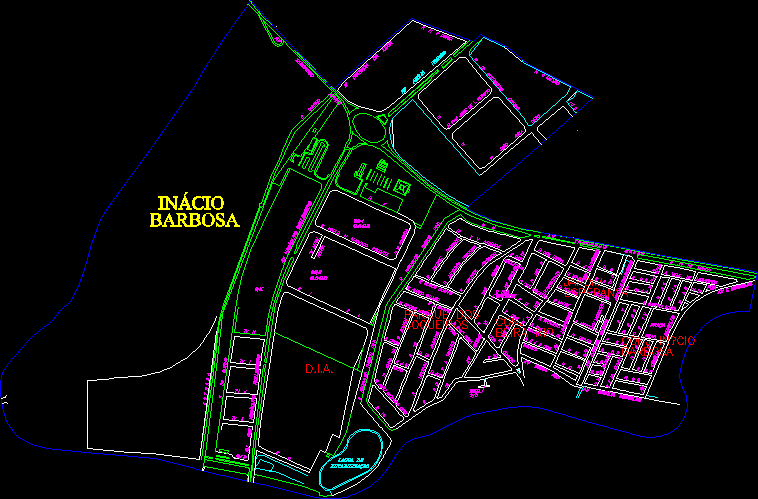Galpon Workshop DWG Block for AutoCAD

machine shop repair of radiators. coast of two floors with empty spaces. ground floor is the garage and upstairs is the warehouse of mechanical parts.
Drawing labels, details, and other text information extracted from the CAD file (Translated from Spanish):
hot water outlet, cold water outlet, drain outlet, floor exit, alternative, wall outlet, drain outlet, wall, wht, pedestal lavatory rome, office, commercial activity, trap, grease, chopped stone , vr, lp, details of columns, blue, cyan, green, red, white, background, logo, vegetation, glass ,, projection ,, furniture ,, low wall ,, texts ,, walls ,, columns, color, correspondence , table of pens, nib, yellow, magenta, facade line ,, type of, line, continuous, dimensions ,, symbols, floor ,, shower ,, vehicles ,, window ,, sills ,, rails ,, doors ,, cut structures ,, beams ,, format, frame ,, kitchen ,, titles ,, hatch ,, details, details ,, references ,, lines ,, axes ,, points ,, ladder numeration, rebar, ,, background ,, lining, pm, notes: the pipeline must be submitted, ll.c, for each dwelling, in the common wall, they must be individual, the pipes that go, pto. hose, pressure, meter, heater, legend, cold water pipe, hot water pipe, glue board, comes from the aqueduct, gas cylinders, double outlets, fluorescent luminaire, spot for aa, decorative luminaire, sab, symbol, description, electrical connection pipe, pipe for lighting circuits, embedded in the ceiling or wall, cable and telephone tv system, plumbing for power circuits., embedded in the floor or wall, cable tv outlet, tpb, lav , lime, hid, nev, blacksmith, resistance of the materials, section bb, wa both, senses, plant, column, brace beam, pedestal, columns:, stirrups, cut bb, detail water outlets and drain in sinks and toilets , tests:, solvent for pvc pipe. according to norms., – the drainage pipes will be tested with a pipe full of water, – slopes for drainage pipes :, and they will wear a ventilation hat., – the pipes and accessories for drainage and ventilation, will be of pvc rigida sap, drain:, special., fixed to the head of the corresponding accessory., – the boxes of records will be installed in places indicated in the plans, with accessories of the same material, with unions sealed with glue, – the pipes to be used in the networks will be of pvc lightweight PVC-salt type, – the threaded registers will be made of bronze, with airtight threaded cap and iran, they will be made of waterproofed masonry, with frame and cast iron cover, technical specifications, detail of placement, cover, switch, sheet metal , board, non-scale, thermomagnetic, metal, overcap for square box, and pressure washer, screw with nut, square connection box, galvanized sheet, contact, metal box, polarized duplex, detail contact, phase, neutral, physical earth, polarized contact with bare earth, telephone connection, aerial, concrete, elctro welded mesh, roof structural detail, connectors, cordon, conduven, polished tube, belts, terr. firm, filling, vr, base, var, detail foundations, lateral foundation plant, house permisada, zapata, type, descrip, prof., esp., reinforcement, base of pitted stone or ‘poor concrete, axb, cut, beam conduven, compacted soil, chopped stone, floor slab, detail – a, weld run, steel, welding run, armor in each direction, anchor column, foundation type, restaurant area, kitchen, platform for groups, bar, terrace, da, hydropneumatic, air tank, goes to the cachimbo, empty for stairs, empty for patio, empty for duct, empty for room, empty, roof slab room, finished floor, dt, patio, living room, parking, cut aa, ceiling beams plant, floor ceiling, front facade, lav.m, wc, access to housing, gate, lm., comes from hidrolara, fire system, wall, sound diffuser scheme, manual station scheme, notes: class i cabinet scheme, handle, lock, python support, hose holder, discharge python with Fog jet, glass, tub. suction bsci, tub. supply, system pump, diagram, ups, low, sound diffuser, exhaust, end of line resistance, thermal detector, ionic smoke detector, manual fire alarm station, emergency lamp inlaid, master clock, panel central fire alarm, construction panel, side, coordinates, distance, heading, est, corridor, bathroom, area of the house already allowed, olga silva, wilmer silva, carolina marquez, architect :, date :, owner :, name of plane:, drawing :, project:, edward linares, location :, commercial barn, felipe silva, facade, cuts, scale: the indicated, cut bb, cut aa, ing :, structure, ab an, white water and black water
Raw text data extracted from CAD file:
| Language | Spanish |
| Drawing Type | Block |
| Category | Industrial |
| Additional Screenshots |
 |
| File Type | dwg |
| Materials | Concrete, Glass, Masonry, Steel, Other |
| Measurement Units | Metric |
| Footprint Area | |
| Building Features | Garden / Park, Deck / Patio, Garage, Parking |
| Tags | arpintaria, atelier, atelier de mécanique, atelier de menuiserie, autocad, block, carpentry workshop, coast, DWG, floor, floors, galpon, ground, machine, mechanical workshop, mechanische werkstatt, oficina, oficina mecânica, radiators, repair, schreinerei, Shop, spaces, werkstatt, workshop |








