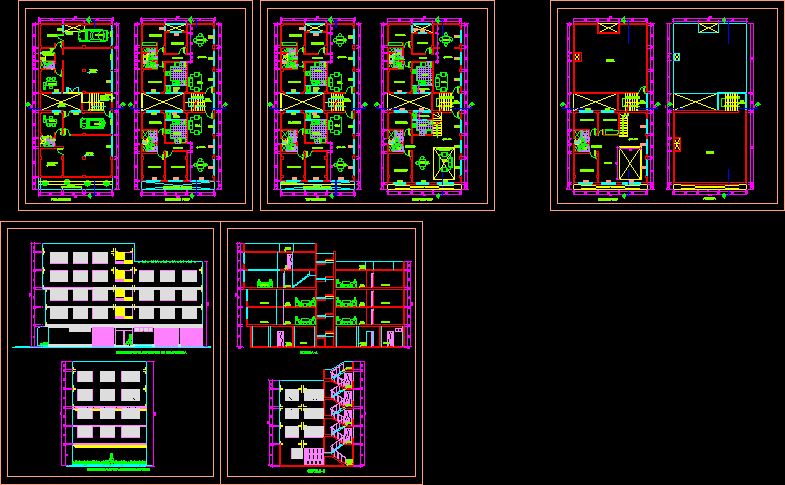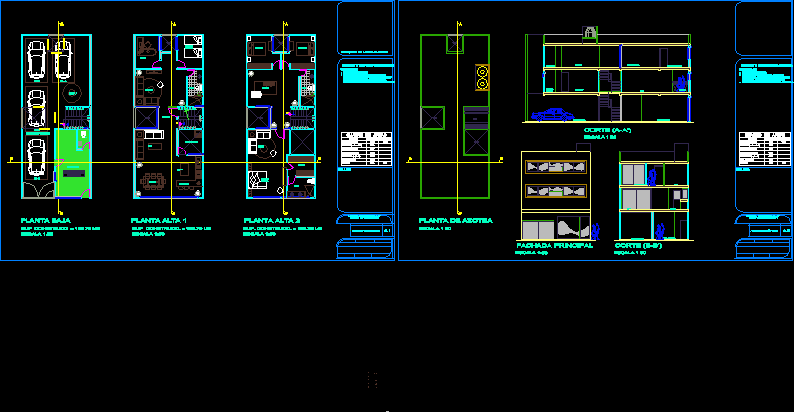Galvez Apartment Building DWG Section for AutoCAD
ADVERTISEMENT

ADVERTISEMENT
Galvez Apartment Building – Five Floors – Plants – Sections
Drawing labels, details, and other text information extracted from the CAD file (Translated from Spanish):
fourth floor, bedroom, passageway, desk, kitchen, laundry, dining room, hall, hall, empty projection of the double height, be, fifth floor, roof, sh, elevation santiago de compostela street, javier avenue east meadow elevation, hall income, store, receipt, garage, a-court, b-b court, warehouse, office, patio, first floor, second floor, duct projection, duct projection, municipal retreat, third floor, projection of flow
Raw text data extracted from CAD file:
| Language | Spanish |
| Drawing Type | Section |
| Category | Condominium |
| Additional Screenshots |
 |
| File Type | dwg |
| Materials | Other |
| Measurement Units | Metric |
| Footprint Area | |
| Building Features | Deck / Patio, Garage |
| Tags | apartment, autocad, building, condo, DWG, eigenverantwortung, Family, floors, group home, grup, mehrfamilien, multi, multifamily housing, ownership, partnerschaft, partnership, plants, section, sections |








