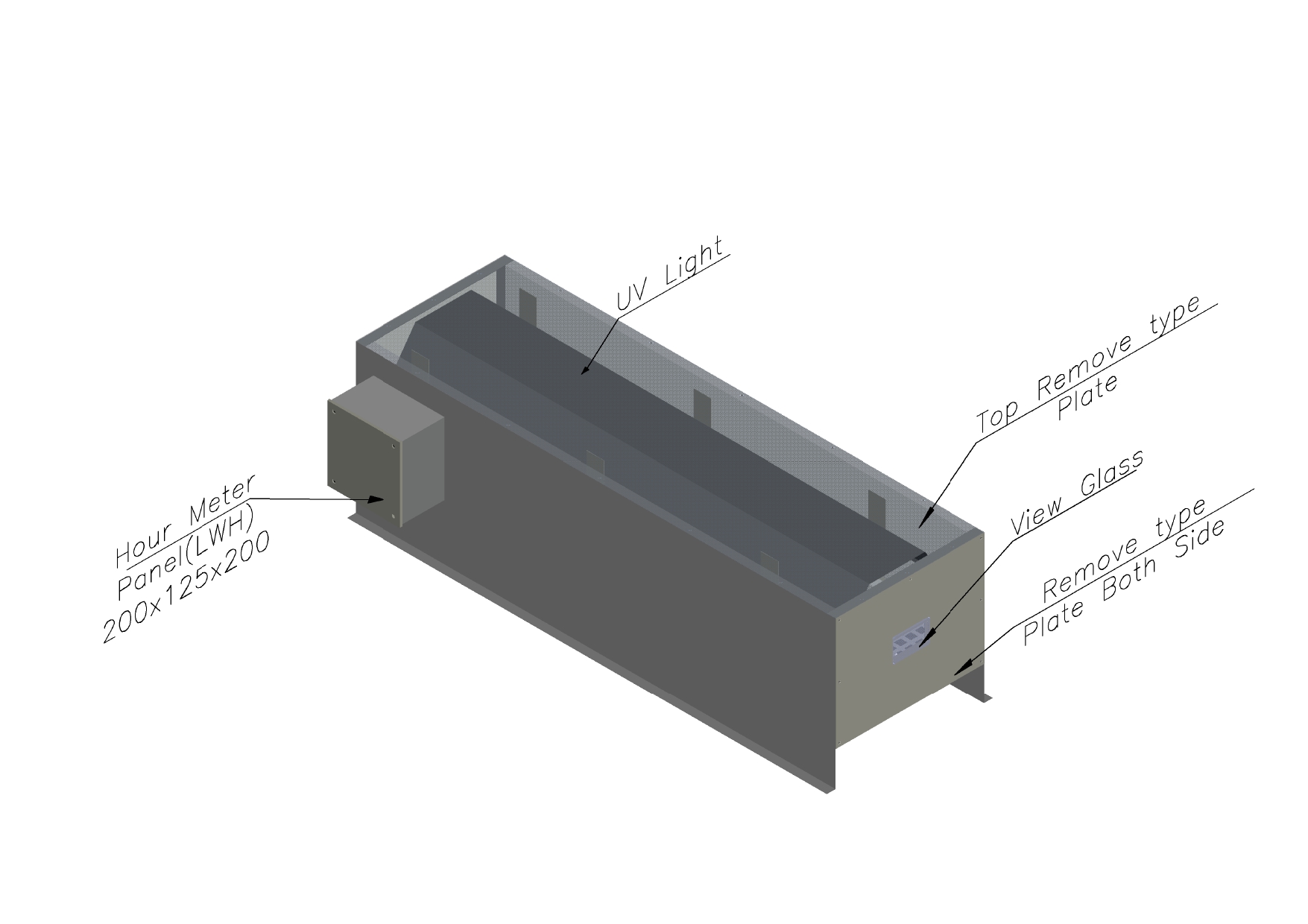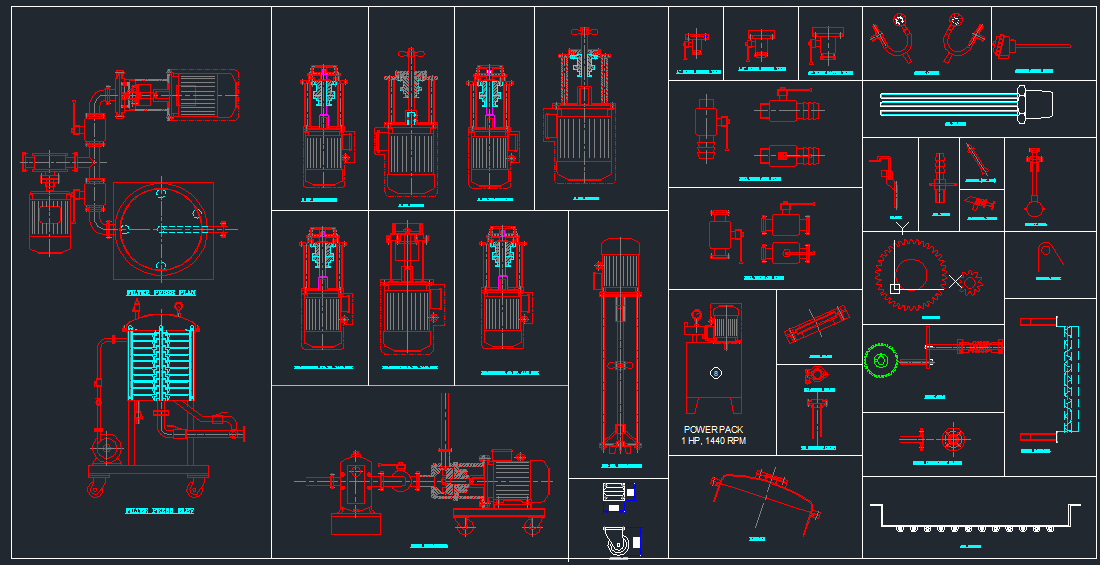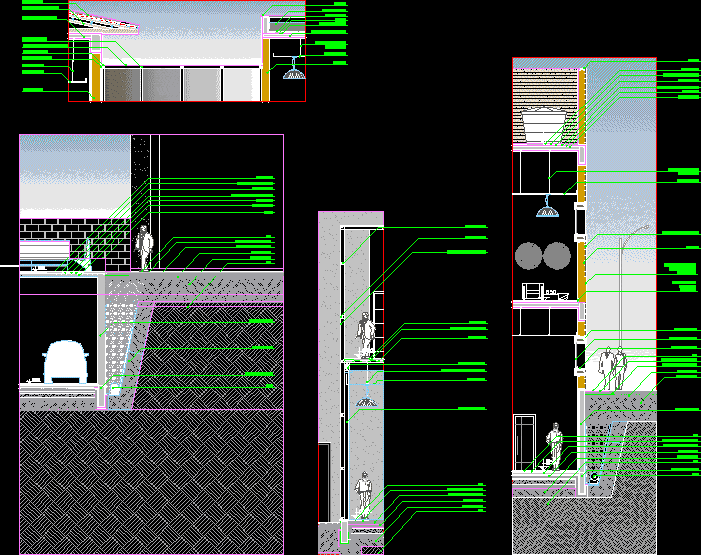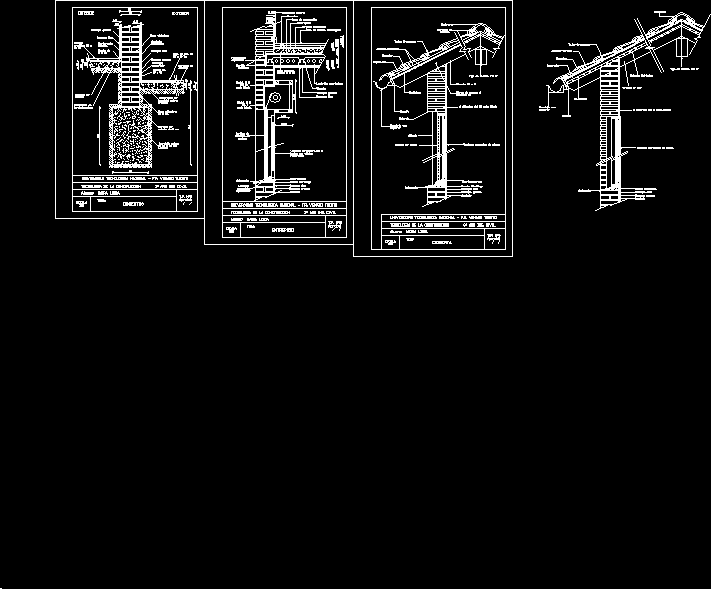Gangway Steel Silos View 2D DWG Elevation for AutoCAD

Drawing elevation 2d
Drawing labels, details, and other text information extracted from the CAD file (Translated from Romanian):
technical conditions of assembly :, work and dogs in force on the date of installation, shall take all measures to avoid local and general deformations, as well as to avoid the destruction of the anti-corrosion protection of the elements, only with authorized welders, with tools , devices and equipments, taking all necessary measures to ensure the quality of the welded joints, note :, the construction is in the category of importance d., the construction is in the class of importance iv., marincu alexandru pfa, specification, chief designer, design, drawing, name, signature, scale :, date :, title:: project title :, beneficiary :, no. project :, phase :, no. plana: ing Alexandru Marincu, s.c. neuero s.r.l., overpasses and supporting pillars, spatial assembly, requirement, l.s.
Raw text data extracted from CAD file:
| Language | Other |
| Drawing Type | Elevation |
| Category | Industrial |
| Additional Screenshots | |
| File Type | dwg |
| Materials | Other |
| Measurement Units | Metric |
| Footprint Area | |
| Building Features | |
| Tags | aspirador de pó, aspirateur, autocad, bohrmaschine, compresseur, compressor, drawing, drill, DWG, elevation, gateway, guincho, kompressor, machine, machine de forage, machinery, máqu, press, rack, silos, staubsauger, steel, treuil, vacuum, View, winch, winde |








