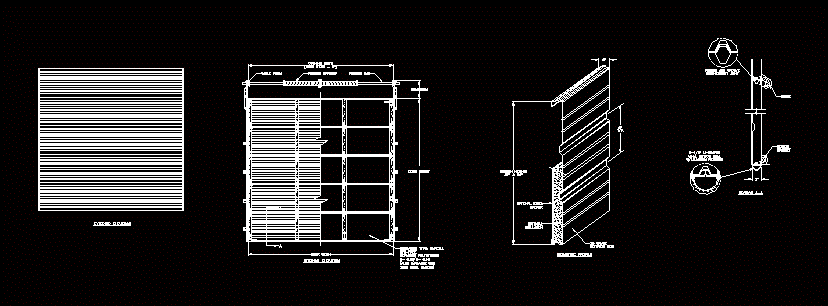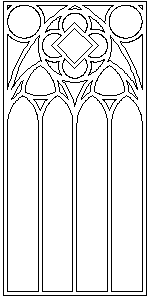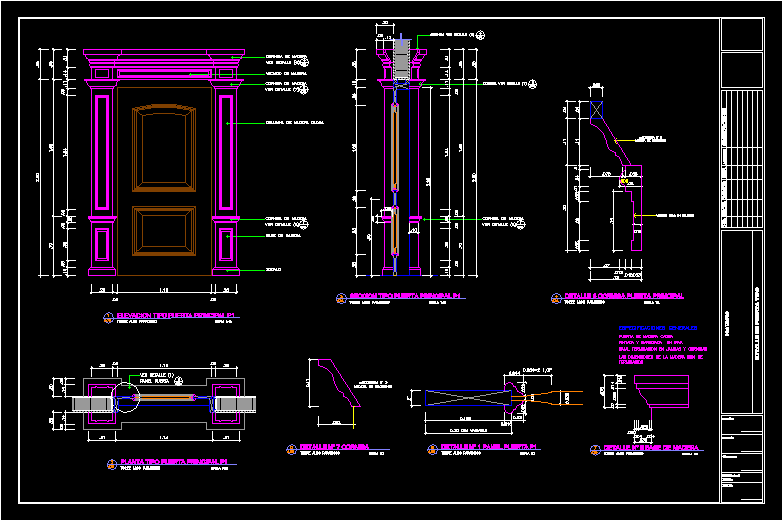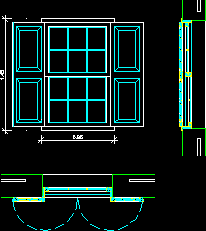Garage Door DWG Section for AutoCAD
ADVERTISEMENT

ADVERTISEMENT
Metal door with elevation – inside and outside, and detailed sections
Drawing labels, details, and other text information extracted from the CAD file:
door height, headroom, torsion springs, door width, cable drum, exterior elevation, torsion bar, interior elevation, isometric profile, section a-a, optional steel backer, optional insulation, tongue and groove weathertight joint, bottom bracket, hinge
Raw text data extracted from CAD file:
| Language | English |
| Drawing Type | Section |
| Category | Doors & Windows |
| Additional Screenshots |
 |
| File Type | dwg |
| Materials | Aluminum, Steel, Other |
| Measurement Units | Metric |
| Footprint Area | |
| Building Features | |
| Tags | autocad, detailed, door, DWG, elevation, garage, metal, section, sections |








