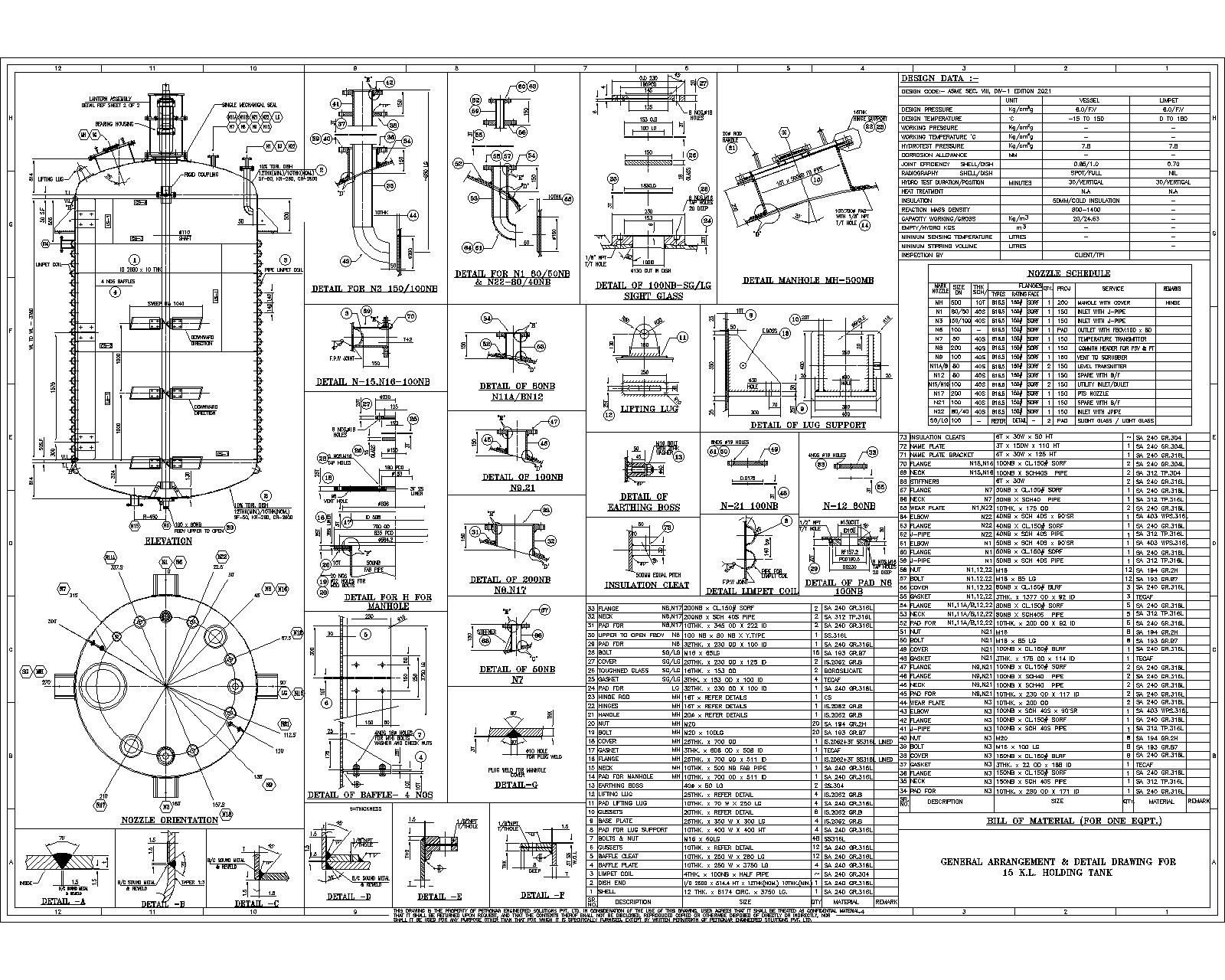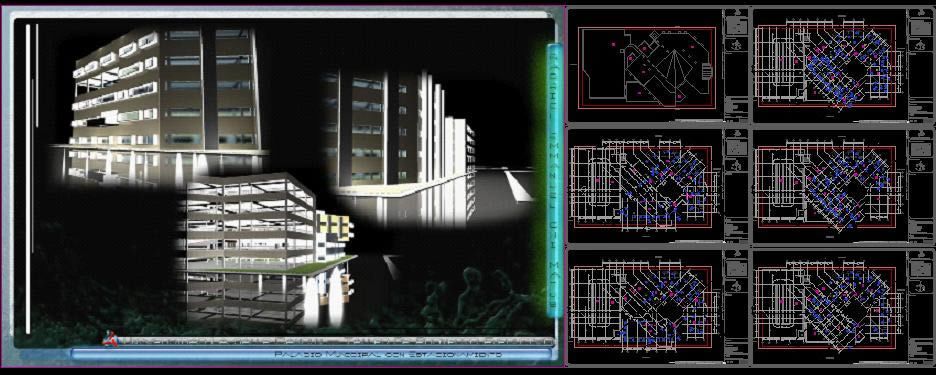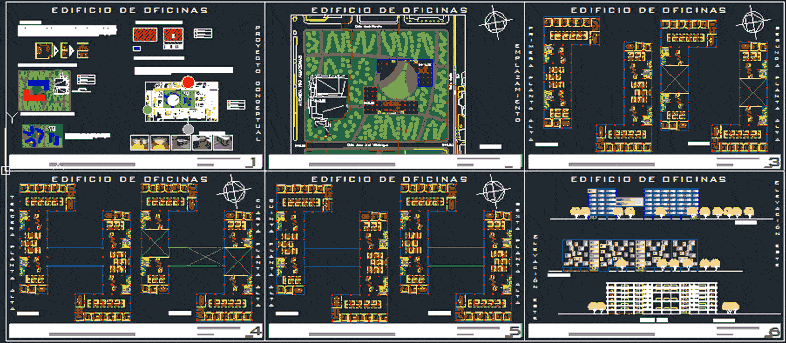Garbage Recycling Solid Waste Treatment Plant DWG Plan for AutoCAD
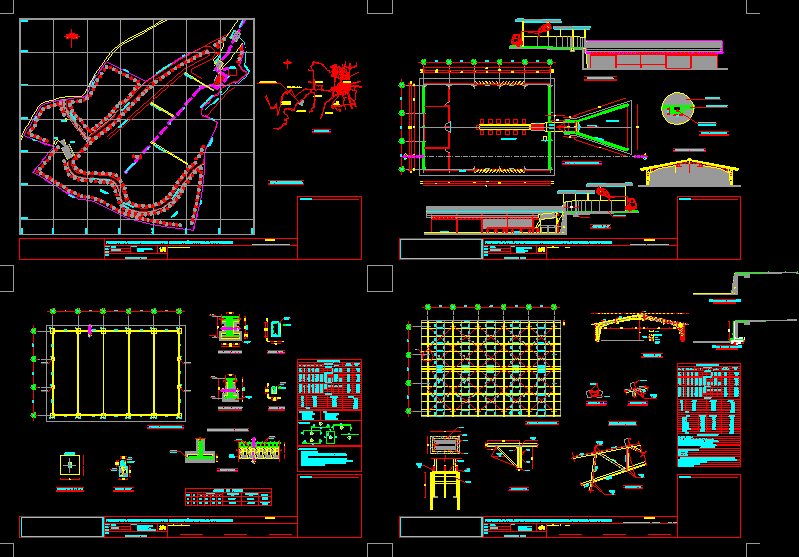
complete plan of solid waste treatment plant;
Drawing labels, details, and other text information extracted from the CAD file (Translated from Spanish):
scale:, roof plant, in the middle, truss type, continuous welding, concrete, project: solid waste processing plant for the sucre canton, location, sanitary landfill in the community of san pedro de jachaguango rural sector, roof plant , scale:, date:, drawing:, indicated, municipal seals:, areas:, plinths, columns, chains, dimensions, type, diam, num, hooks, length, developed, total, summary, diam, total length, total weight , type, plate, total, technical specifications: the quantities calculated are net, without considering waste, it is the responsibility of the builder to verify the quantities of materials., design norms, Ecuadorian construction code, regulation aisc, regulation aisi, regulation aws, specifications of manufacture and assembly of the metallic structure., all structural elements must carry two coats of anticorrosive paint applied in the workshop and in the work, transport and assembly faults are corrected, axes a and b, replantillo, h. ciclopeo, wall of, armor marks, dimensions, no., box of plinths, foundation plant, without scale :, plant, cut to – a ‘, elevation, the rod, the quantities calculated are net, without considering waste. builder’s responsibility to verify the quantities of materials, on-site soil conditions, iron types, waste plant, trough, drainage channel with grid, brick wall, discharge to the drum screen, brick wall, hole drainage protected with mesh, concrete subfloor, storage, drum screen, compactor press, ventilation, main access, architectural plant, recycling, detail of trusses, truss detail, contains :, environmental management address :, classification area, area of discharge, foundation plant, sheet iron, drain, back facade, x – y cut, drain detail, main facade, sanitary landfill site cabuya – parish leonidas plaza, via as an pedro de jachaguango, plant, treatment, serpentine, area, guardian, alive fence, rainwater collection channel, pillacocha stream, dry creek, vehicular entrance, collection channel, rainwater, pailacocha stream, extraction area, material , gabions of containment, enclosure, boundary, boundary, general implantation, location, leachate, bodega, river cutuchi, san pedro de, jachaguangu, jachaguango, pilalo de san andres, la dolorosa, salcedo, la argentina, san, francisco, lot raised, wall type h. Cyclopean, wall type h. armed
Raw text data extracted from CAD file:
| Language | Spanish |
| Drawing Type | Plan |
| Category | Industrial |
| Additional Screenshots |
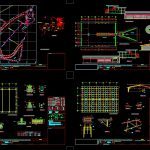 |
| File Type | dwg |
| Materials | Concrete, Other |
| Measurement Units | Metric |
| Footprint Area | |
| Building Features | |
| Tags | autocad, complete, DWG, factory, Garbage, industrial building, plan, plant, recycling, solid, treatment, waste |


