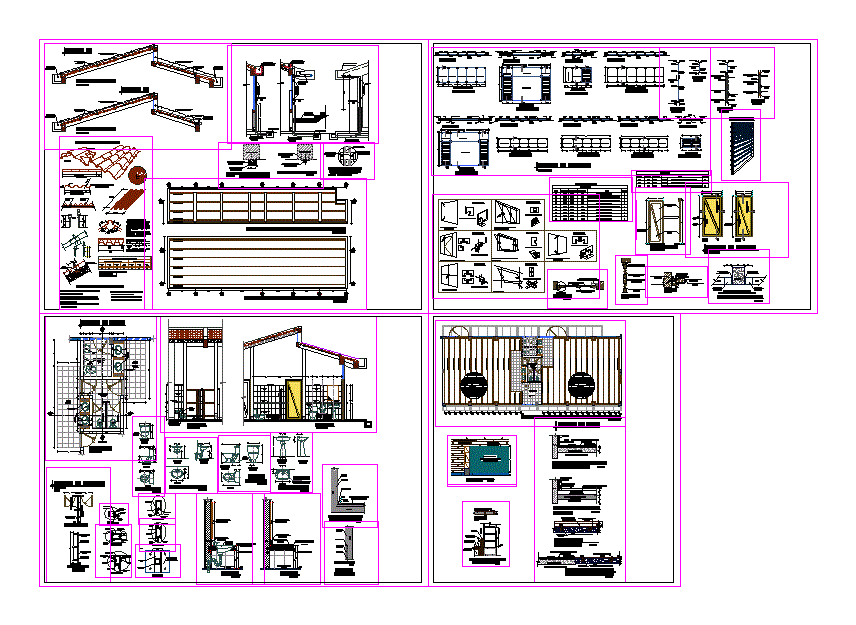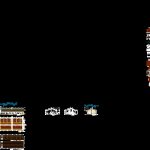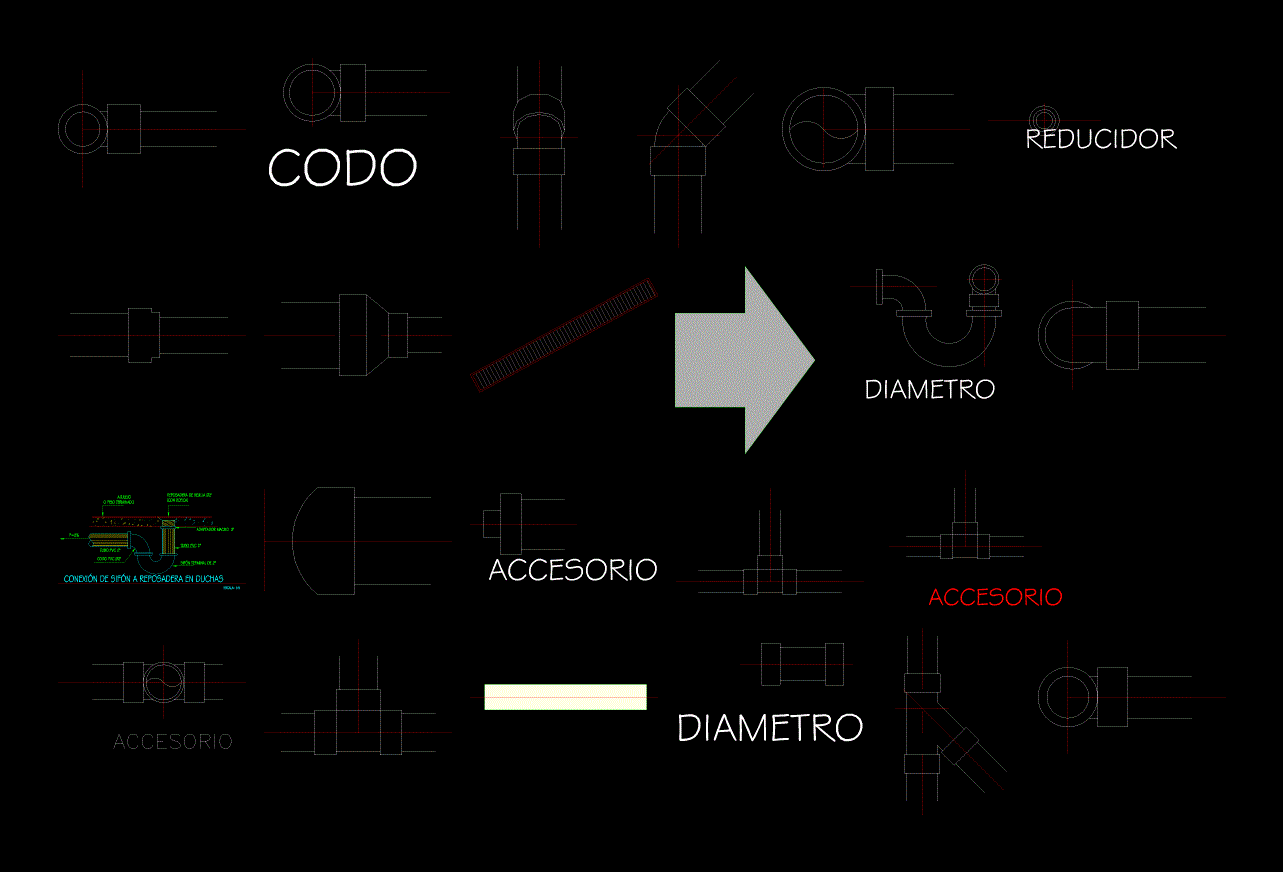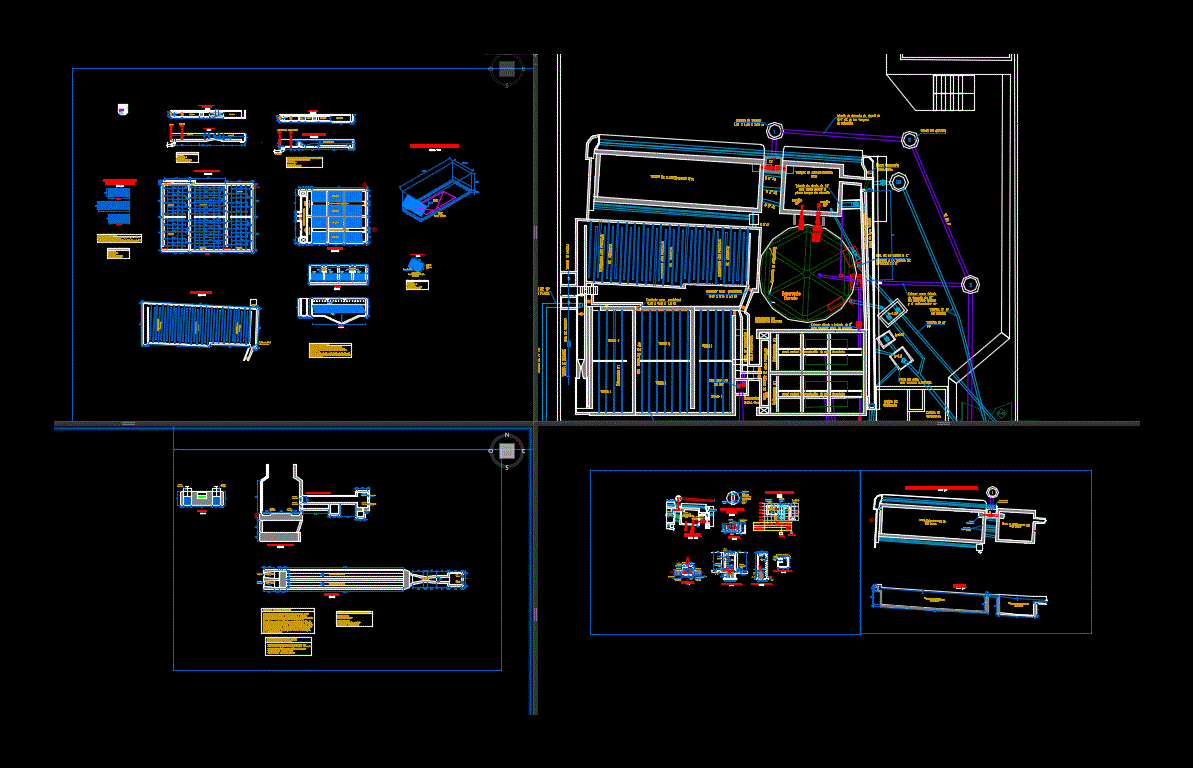Garden DWG Section for AutoCAD

Living Architecture of a garden – plants – sections – facades – dimensions – designations
Drawing labels, details, and other text information extracted from the CAD file (Translated from Spanish):
shelf, npt, partition, total mm, useful mm, Useful, total, studies, sub management, shelf, elev, elev, elev, elev, roof covering of andina tile eternit similar, detail, channel, detail, rain gutter, detail, channel, detail, roof covering of andina tile eternit similar, detail, channel, detail, rain gutter, detail, Deposit, sh teachers, shorts, channel, detail, projection tub. of desg. pluvial, metal railing, ladder block, ceiling, ceiling, ceiling, ceiling, ceiling, ceiling, ceiling, block plant, scale, cut, scale, elevation, scale, elevation, scale, cut, scale, cut, scale, elevation, scale, detail ss.hh, npt, ceramic, Wall, union type lengueta with mdf, mm., hinge, screws, steel nails, wood screw, natural color, wooden screw frame, wood screw, natural color, golden matte, simple fixing of a glass to the ceiling wall, detail, templex glass cutter, pivot with locking positions between a fixed glass and another flap, detail, templex glass cutter, connection of two crystals with simple fixing to the ceiling wall, detail, templex glass cutter, joining of three glass in door light, detail, pivot with secured positions between glass paneled wall, detail, glass latch, detail, union of four crystals, detail, templex glass cutter, vitroven perspective, detail of ss.hh., finish: ceramic floor, anti-slip, forge, ceramic tile, glue, tarragon, non-slip ceramic floor, from ss.hh., detail of floors, Wall, sidewalk: floor cement semi-polished natural color, against polished cement, cm, tarragon, semi-polished cement floor, burnished, Wall, underfloor, false floor, compacted natural land, door detail, scale, model plate, antique bronze, melamine plate, mm, melamine plate, mm, typical cut, model plate, antique bronze, melamine plate, mm, natural color, wooden screw frame, melamine plate, mm, variable, scale, see detail x ‘, melamine plate, mm., section, heavy type lock, of strokes previous greased, window detail, scale, cut, esc:, cut, esc:, system, cut, esc:, rect. of, rect. of, rect. of, cedar wood, turn it on, sleepers, false floor, compacted level ground, wooden floor, false floor of, concrete, rodon de, wooden floor, tongue and groove, turn it on, cedar wood, detail of contrazocalo, interior Exterior, detail x ‘, esc:, machiembrada wood, tongue and groove, inside, Exterior, cut, laundry, ovalin type, reinforced concrete slab, built-in wall mirror, ceramic tile, ceramic, Wall, reinforced concrete slab, ceramic tile, npt, ceramic, cut, ovalin laundry room, plant, typical encounter detail, floor with wall in bathrooms, glue, forge, esquima, roundabout, non-slip ceramic floor, high traffic, detail of bruña, roasted, bruja de, ceramic, glue, detail of, meetings, esc:, painted, floor, ceramic, toilet odorless, esc:, plant, front elevation, lateral elevation, water point, esc:, front elevation, lateral elevation, npt, machiembrada, carpeted floor, machiembrado floor detail, wood floor machihem
Raw text data extracted from CAD file:
| Language | Spanish |
| Drawing Type | Section |
| Category | City Plans |
| Additional Screenshots |
 |
| File Type | dwg |
| Materials | Concrete, Glass, Steel, Wood, Other |
| Measurement Units | |
| Footprint Area | |
| Building Features | Car Parking Lot, Garden / Park |
| Tags | architecture, autocad, beabsicht, borough level, designations, dimensions, DWG, education, facades, garden, living, plants, political map, politische landkarte, proposed urban, road design, school, section, sections, stadtplanung, straßenplanung, urban design, urban plan, zoning |








