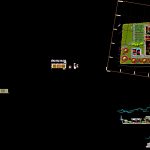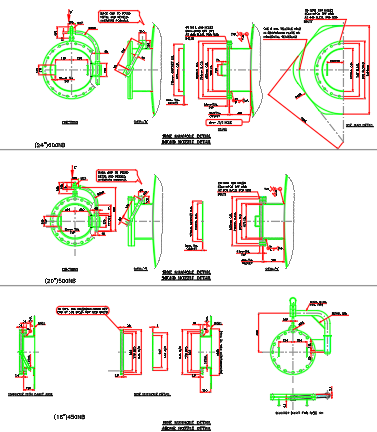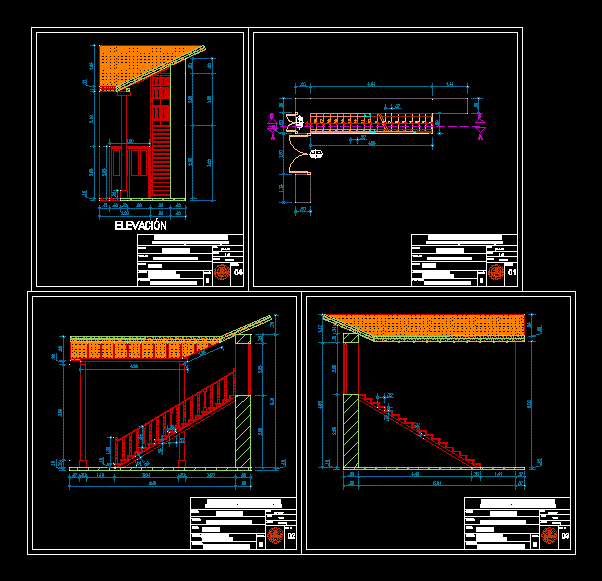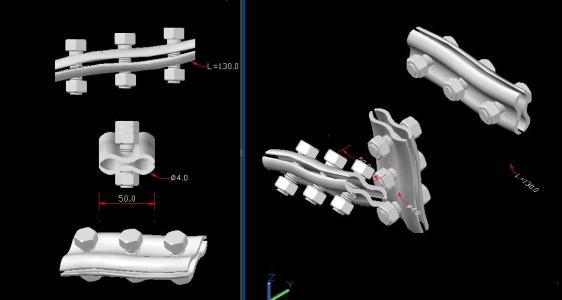Garden Of Children In Cerro De Pasco DWG Section for AutoCAD

General planimetry – sections – equipment – landscape – topography
Drawing labels, details, and other text information extracted from the CAD file (Translated from Spanish):
Magnetic, Multifunctional slab, N.p.t., Concrete faucets f’c, P. Of arq. Enrique guerrero hernández, P. Of arq. Adriana. Romero arguelles., P. Of arq. Francisco espitia ramos, P. Of arq. Hugo suarez ramirez, American standard, Kitchen sink bowl gourmet, Porcelain white, American standard, Kitchen sink bowl gourmet, Porcelain white, Ss.hh. children, Ss.hh., Deposit of didactic material, Polished cement floor, Colored, N.p.t., With teknopor, Board of a typical, ceramic floor, High traffic, ceramic floor, High traffic, area, dramatization, building, Music art, Library sector, sector, Games sector, Tranquil, Experiments, sector, Girls, address, Multipurpose room, ceramic floor, High traffic, N.p.t., passage, N.p.t., sidewalk, N.p.t., cement floor, Colored, cement floor, Colored, Ss.hh. teachers, kitchen, area, pantry, Topic, cleaning room, ceramic floor, High traffic, N.p.t., ceramic floor, High traffic, N.p.t., area, ceramic floor, High traffic, N.p.t., area, High traffic, N.p.t., area, High traffic, N.p.t., ceramic floor, area, High traffic, N.p.t., ceramic floor, N.p.t., bedroom, ceramic floor, High traffic, N.p.t., area, Dining room, ceramic floor, High traffic, N.p.t., area, S.h., ceramic floor, High traffic, N.p.t., Kcm, Of dilatation of, Rto., Column table, Mix large stones of, Mix medium stones, Mixing design, Foundation, Overcoming, concrete, Stirrups, At each end, Stirrups, At each end, Npt, Foundation, Overcoming, Kcm, Esc., elevation, Fence detail, perimetric, Esc., Typical plant, Fence detail, perimetric, Esc., Fence detail, cut, Esc., Siege fencing, cut, Metering of cm. of thickness, Wall with brick tambourine stripes, painted, Metering of cm. of thickness, Wall with brick tambourine stripes, painted, Metering of cm. of thickness, Wall with brick tambourine stripes, painted, Metering of cm. of thickness, Wall with brick tambourine stripes, painted, Metering of cm. of thickness, Wall with brick tambourine stripes, painted, Metering of cm. of thickness, Wall with brick tambourine stripes, painted, north, septic tank, Main income, Percolation well, Of force machines, Semi-polished cement floor, N.p.t., Recreation games, General cut, Esc, sport slab, N.p.t., General cut, Esc, Hand latex paint, Base primer, Rubbed, Cement ceiling, Latex paint, bedroom, N.p.t., dinning room, N.p.t., Metal, Mesh window, Multipurpose room, Witches, Rubbed, Cement ceiling, Hand latex paint, Base primer, Latex paint, Polished, Cement counter, Galvanized, Mesh window, Aluminum glass, Window with profile, Laminated type, low, Polished, of cement, Turn it up, K.k., Wall with rope brick, passage, N.p.t., K.k., Wall with rope brick, Ceramic cm, Against him, Acrylic slate, Dimensions mm mm mm, Mm nautical blue color, Metal calamine finish, N.p.t., Dimensions mm mm mm, Mm nautical blue color, Metal calamine finish, Rectangular tube of, Ridge, Rubbed, Cement ceiling, Latex paint, N.p.t., children, N.p.t., N.p.t., N.p.t., Celima, Ceramic tile, Celima, Ceramic tile, Witches, Crystal glass, Window with profile, Reflector of mm., Crystal glass, Window with profile, Reflector of mm., painted, masonry, Roasted, Finished with metal calamine mm color blue nautical measurements mm mm mm, general, Esc., principal, Esc.
Raw text data extracted from CAD file:
| Language | Spanish |
| Drawing Type | Section |
| Category | Drawing with Autocad |
| Additional Screenshots |
 |
| File Type | dwg |
| Materials | Aluminum, Concrete, Glass, Masonry |
| Measurement Units | |
| Footprint Area | |
| Building Features | Car Parking Lot, Garden / Park |
| Tags | autocad, cerro, children, de, DWG, equipment, garden, general, landscape, pasco, planimetry, section, sections, topography |







