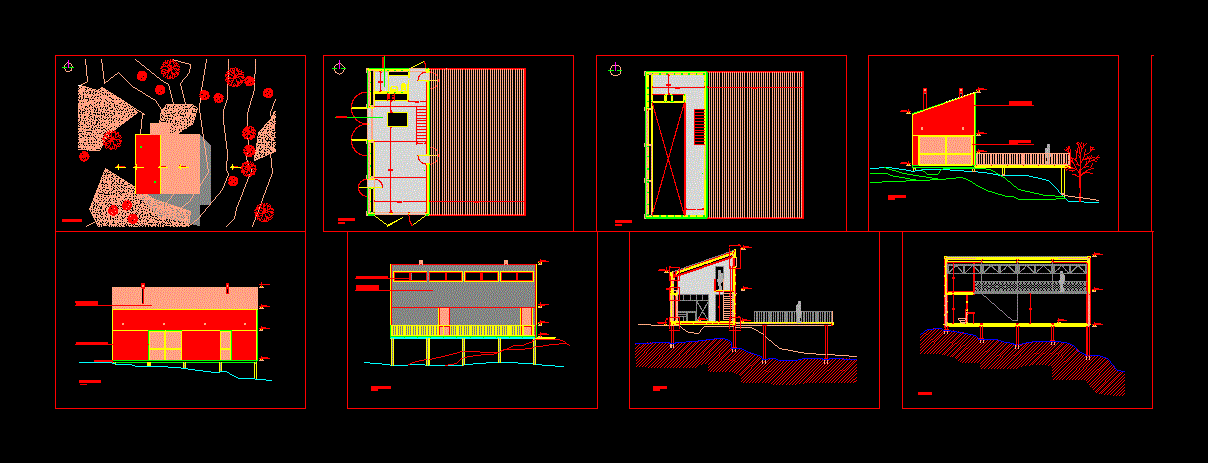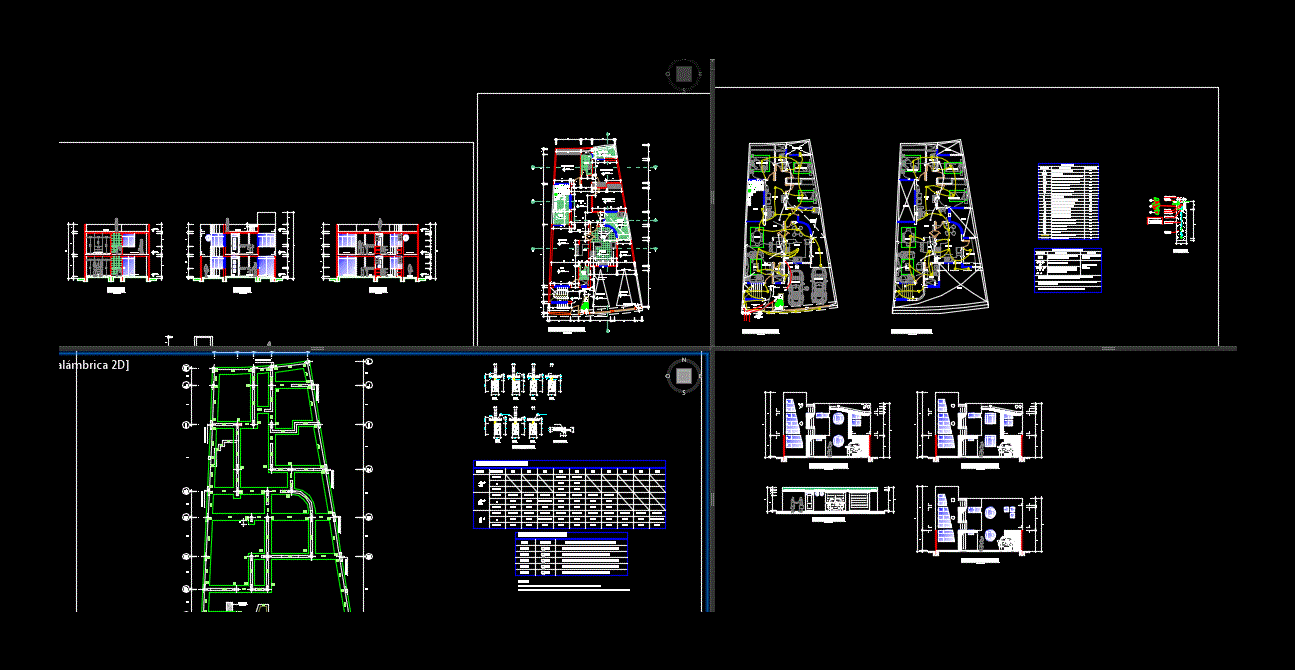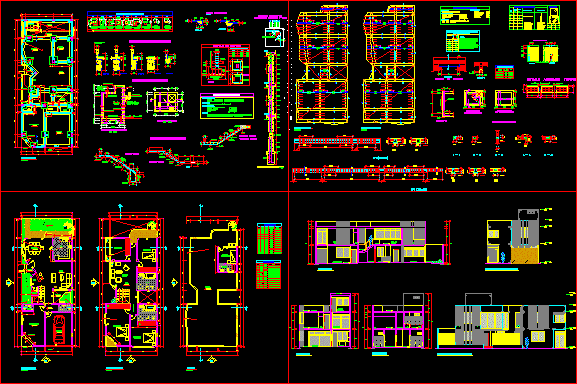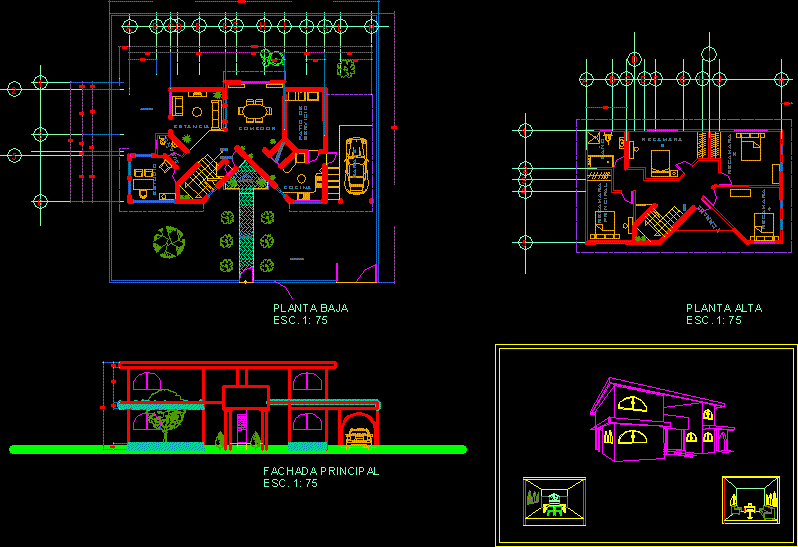Garoza House DWG Detail for AutoCAD
ADVERTISEMENT

ADVERTISEMENT
House of architects Abalos Garoza – Herreros. Plants, cuttings, views and implantation in highly detailed 1:50 scale.
| Language | Other |
| Drawing Type | Detail |
| Category | House |
| Additional Screenshots | |
| File Type | dwg |
| Materials | |
| Measurement Units | Metric |
| Footprint Area | |
| Building Features | |
| Tags | apartamento, apartment, appartement, architects, aufenthalt, autocad, casa, chalet, cuttings, DETAIL, dwelling unit, DWG, haus, house, implantation, logement, maison, plants, residên, residence, unidade de moradia, views, villa, wohnung, wohnung einheit |








