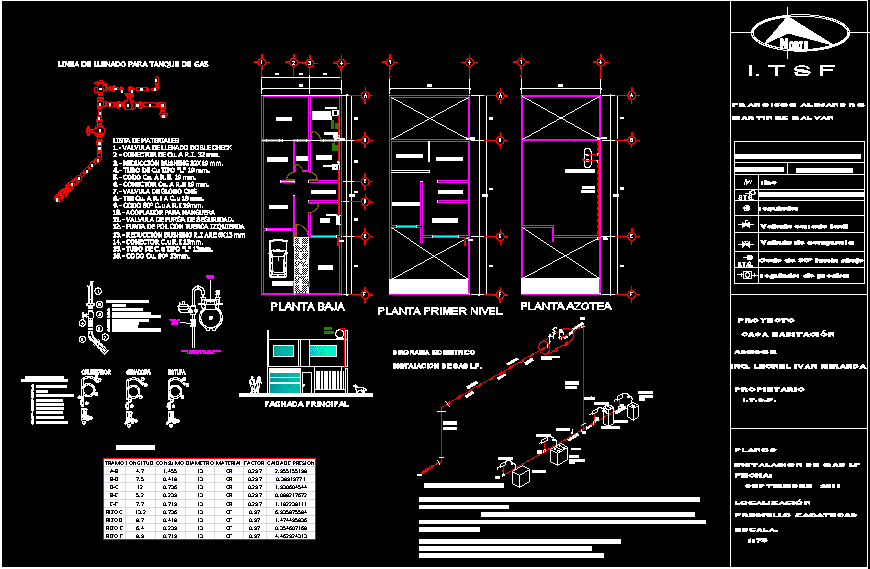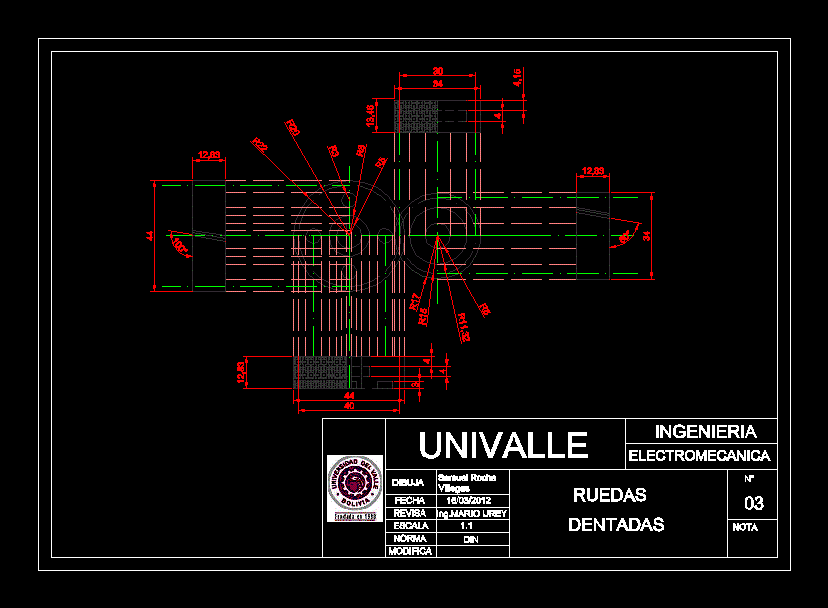Gas Instalation – Housing DWG Section for AutoCAD

FILE INCLUDE LOW PLANT; HIHG PLANT;TERRACE; ISOMETRIC; QUARTERING. DETAILS Y CALCULATION OF CONSUMER BY SECTION
Drawing labels, details, and other text information extracted from the CAD file (Translated from Spanish):
Room, north, blueprints, draft, House room, architect, Moyses roman trujillo, owner, Itsf, electrical installation, location, Fresnillo zacatecas, date:, June, scale., Francisco alejandro, Martinez galvan, Adrian gallegos, playground, service, living room, dinning room, study, kitchen, garden, bath, garage, S.t.g., Lll., S.t.g., B.t.g., Heater., curly, C.f., dryer, curly, Rizo cf, Crl, Recip. stationary, chap. Lys., Crl, S.t.g., Isometric diagram, Gas installation l.p., Crl, Crl, B.t.g., stairs, bedroom, dryer, stove, TV room., bedroom, First level plant, low level, Roof plant, S.t.g., main facade, Recip. its T. chap. Lts., Heater, Terminal nipple male, Flexible copper curl, copper tube, Male terminal elbow, Key, Tee union, Standard conical nut, Nipple female terminal, Materials of the connections, Of the dryer heater, Female terminal elbow, Valv. Double check for liquid mm., Elbow galv., Red b. Galv., Nipple galv. C. Running mm., Balloon valve for liquid, Galv connector. R. Ext. Mm., Galv tube. Mm., Symbology, Lower part of the filling line, Closed valve easy, Gate valve, Installation symbology, accessory, description, Bend down, Laughter, Elbow from up, regulator, pressure regulator, B.t.g., S.t.g., Heater, dryer, stove, Of gas, Gas cut-off, Gas meter for connection natyral gas supply, Filling line for gas tank, List of materials double fill valve check cu. R.i. Mm. Reduction bushing mm. Pipe of type mm. Elbow cu. re. Mm. Connector cu. Mm. Cms tee cu. R.i.m. mm. Safety hose valve coupling with hose coupling. Pol tip with left nut reduction bushing r.i are mm connector c.u r.i tube of c.u type elbow cu., All the tubing used will be copper, Rigid type, The flexible copper pipe will be for, Appliances, That may have change of place., The rigid copper pipe type, Will be for the distribution of gas l. P., Stationary tank furniture, blueprints, draft, House room, adviser, Ing. Leonel ivan miranda, owner, I.t.s.f., Lp gas installation, location, Fresnillo zacatecas, date:, September, scale., Francisco alejandro, Martinez galvan, Specifications, Crl, chimney, curly, calculation, garden, Crl, Recip. its T. chap. Lts., stove, chimney
Raw text data extracted from CAD file:
| Language | Spanish |
| Drawing Type | Section |
| Category | Mechanical, Electrical & Plumbing (MEP) |
| Additional Screenshots |
 |
| File Type | dwg |
| Materials | |
| Measurement Units | |
| Footprint Area | |
| Building Features | Garage, Deck / Patio, Garden / Park |
| Tags | autocad, calculation, details, DWG, einrichtungen, facilities, file, gas, gas installation, gesundheit, Housing, include, instalation, isometric, l'approvisionnement en eau, la sant, le gaz, machine room, maquinas, maschinenrauminstallations, plant, provision, quartering, section, wasser bestimmung, water |








