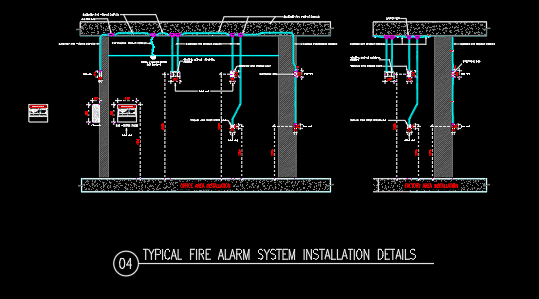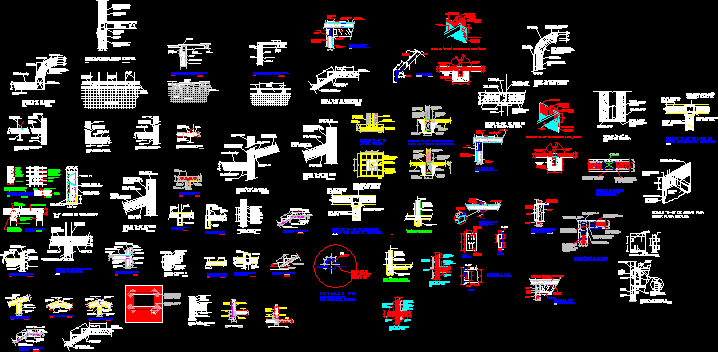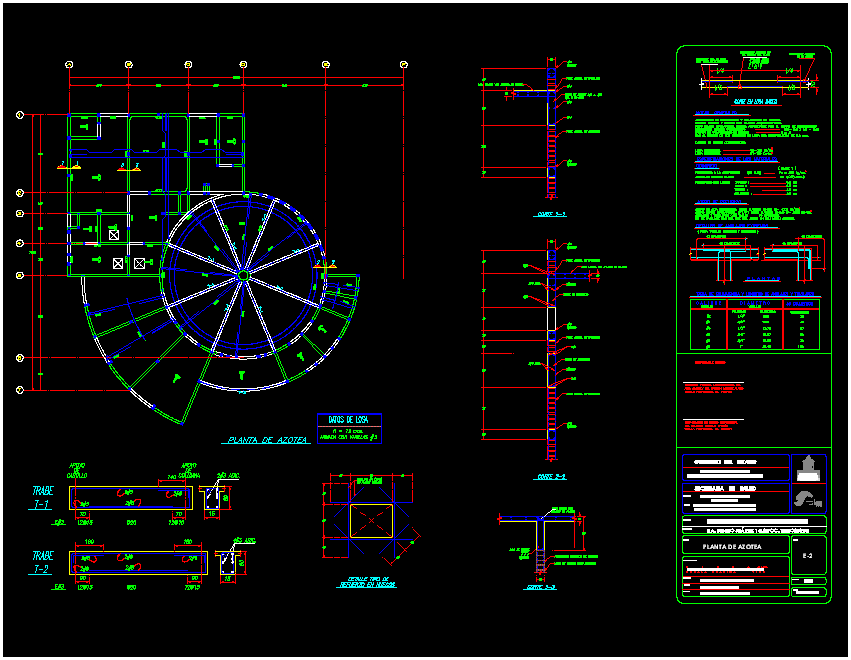Gas Installation In Building Six Storeys – – Cordoba, Argentina DWG Plan for AutoCAD

Installation of gas in building with six floors of height – Plans – Setions – details – Location Cordoba City – Argentina
Drawing labels, details, and other text information extracted from the CAD file (Translated from Spanish):
Natural balanced shot heat, Calorama tirage balanced light gas nat, Calorama tirage balanced ilum gas env, Calorama tirage balanced ilum gas env, Calorama tirage balanced ilum gas env, Calorama tirage balanced light gas nat, to be, low level, shop, yard, bedroom, yard, Ll.p., lime, Ll.p., to be, bath, kitchen, lime, Ll.p., Water heater, dinning room, goes up, Ll.p., lime, dinning room, to be, dinning room, Water heater, kitchen, lime, bedroom, bath, to be, dinning room, yard, bedroom, to be, bedroom, dinning room, bath, to be, dinning room, Plant type al, bedroom, dinning room, bedroom, bath, to be, yard, Water heater, lime, Ll.p., lime, Water heater, Ll.p., bedroom, to be, dinning room, bath, kitchen, lime, Ll.p., bedroom, yard, dinning room, to be, dinning room, lime, kitchen, goes up, goes up, bedroom, bath, bedroom, to be, dinning room, bedroom, yard, dinning room, to be, bath, cut, Ll.p., goes up, Ll.p., lime, kitchen, Ll.p., kitchen, lime, Ll.p., Water heater, lime, goes up, Water heater, lime, Ll.p., lime, kitchen, Ll.p., goes up, Water heater, lime, Ll.p., lime, kitchen, Ll.p., Water heater, lime, goes up, Water heater, lime, Ll.p., lime, kitchen, Ll.p., goes up, Water heater, lime, Ll.p., lime, kitchen, Ll.p., goes up, Water heater, lime, Ll.p., lime, kitchen, Ll.p., cut, lime, kitchen, lime, Water heater, lime, Water heater, lime, kitchen, Water heater, lime, lime, kitchen, Water heater, lime, lime, kitchen, lime, kitchen, lime, kitchen, lime, Water heater, lime, kitchen, Water heater, lime, kitchen, lime, lime, kitchen, lime, Water heater, lime, Water heater, lime, Water heater, lime, kitchen, Water heater, lime, lime, kitchen, lime, kitchen, Water heater, lime, Water heater, lime, lime, kitchen, kitchen, lime, lime, Water heater, Stretch consumption, Pipe calculation, Stretches, Lengths, real, equivalent, Final, Diameters, Natural convecta kitchen, Convecta kitchen env, Natural convecta kitchen, Convecta kitchen env, Convecta kitchen env, Water heater tir nat nat, Water heater tir nat env, Water heater tir nat nat, Water heater tir nat env, Water heater tir nat nat, Convecta primma kitchen, Water heater tir nat nat, Builds, Ltex, Provided by:, Button, Natural ventilation, Bottled, Balloon, Heater, Balloon, Water heater tir. Nat. Nat, Water heater tir. Nat. Env, Heater, Balloon, Heater, Natural balanced water heater, Bottled, Heater, Balloon, Heater, Internal meter battery cutout., R.v.s., R.v.i., Detail of meter battery plant, Future cabinet for meter battery, Detail of meter battery plant, Future cabinet for meter battery, Future cabinet for meter battery, Detail in meter battery plant. Current measurements in work varying according to each branch. The part of striped wall is the proposal to remove cm to get closer to the ideal average cm. scale, Stretches, Lengths, equivalent, Final, Diameters, Stretch consumption, real, Calculation of plumbing to the floor dptos, Stretch consumption, Calculation of plumbing to the floor dptos, Stretches, Lengths, real, equivalent, Final, Diameters, Stretches, Lengths, equivalent, Final, Diameters, Stretch consumption, real, Stretch consumption, Pb dpto calculation, Stretches, Lengths, real, equivalent, Final, Diameters, Pb dpto calculation, Floor calculation, Stretch consumption, Floor calculation, Stretch consumption, Stretches, Stretches, Lengths, real, real, equivalent, Final, equivalent, Final, Diameters, Diameters, Pb plumbing calculation, Stretches, Diameters, Final, Lengths, real, equivalent, Stretch consumption, Pb plumbing calculation, Stretches, Diameters, Final, Lengths, real, equivalent, Stretch consumption, equivalent, Pb plumbing calculation, Stretches, Lengths, real, Stretch consumption, Final, Diameters, Floor calculation, Stretches, Diameters, Final, Lengths, real, equivalent, Stretch consumption, Floor calculation, Stretches, Diameters, Final, Lengths, real, equivalent, Stretch consumption, Floor calculation, Stretches, Lengths, real, equivalent, Final, Diameters, Stretch consumption, Cat .:, Owner’s signature, enrollment:, Signature of the enrolled, Installer:, Luis diego e. Brouwer de koning, Owner: hugo daniel, location:, Cordova, Between: maipu salta, Street: sarmiento, Neighborhood: centro, Gas network installation plan, Cat .:, Owner’s signature, enrollment:, Signature of the enrolled, Installer:, Luis diego e. Brouwer de koning, Owner: hugo daniel, location:, Cordova, Between: maipu salta, Street: sarmiento, Neighborhood: centro, Gas network installation plan, Final with artifacts, floor:, Apartment, Plant view, Court view, to be, dinning room, bedroom, dinning room, bedroom, bath, to be, yard, Water heater, lime, Ll.p., lime, lime
Raw text data extracted from CAD file:
| Language | Spanish |
| Drawing Type | Plan |
| Category | Mechanical, Electrical & Plumbing (MEP) |
| Additional Screenshots |
 |
| File Type | dwg |
| Materials | |
| Measurement Units | |
| Footprint Area | |
| Building Features | Deck / Patio, Car Parking Lot |
| Tags | argentina, autocad, building, cordoba, details, DWG, einrichtungen, facilities, floors, gas, gesundheit, height, installation, l'approvisionnement en eau, la sant, le gaz, location, machine room, maquinas, maschinenrauminstallations, plan, plans, provision, storeys, wasser bestimmung, water |








