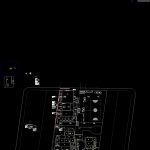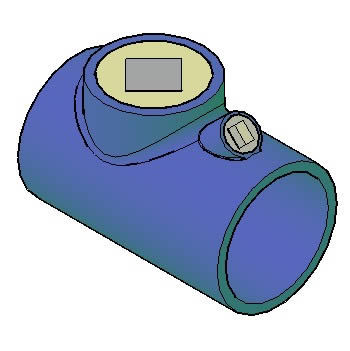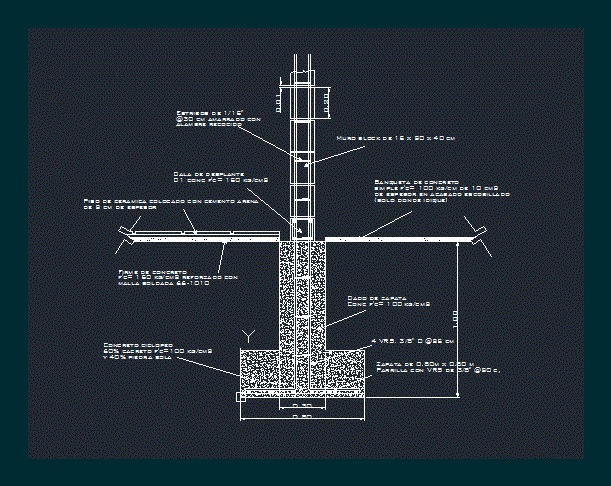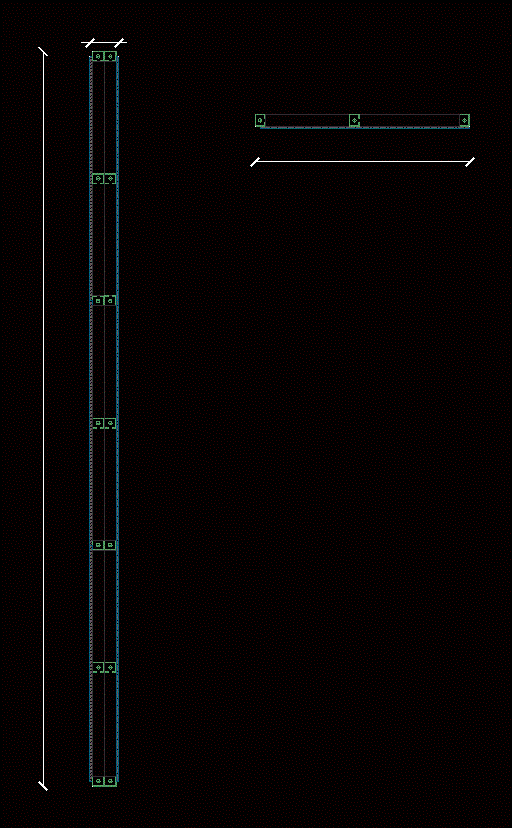Gas Installation In Public Building DWG Detail for AutoCAD

Survey of gas installations. Plant – Details
Drawing labels, details, and other text information extracted from the CAD file (Translated from Spanish):
toilet, Lavatory, Local name, Local name, Dur, Loc, Deposit, toilet, Lavatory, toilet, stairs, garden, Lavatory, toilet, Lavatory, Deposit, Hvp, office, Hvp, sanitary, Hvp, office, Hvp, yard, laundry, Hvp, Hall access, Hvp, kitchen, Hvp, dinning room, Hvp, office, Hvp, office, Hvp, Salt machine, Hvp, to be, Hvp, Sanit., Hvp, Sanit., Hvp, circulation, Hvp, bedroom, Hvp, bedroom, Hvp, bedroom, Hvp, bedroom, Hvp, Income sector, ramp, Access road, wait, Hvp, office, Hvp, office, Hvp, Sanit., Hvp, Salt.maq., Hvp, Sanit., Hvp, office, Hvp, office, Hvp, Office, Hvp, sports field, sidewalk, circulation, Hgf, Hgf, Hgf, Hgf, Hgf, Hgf, Hgf, toilet, Lavatory, toilet, Lavatory, toilet, Lavatory, toilet, Lavatory, Hgf, Hgf, Sum, desk, Pyt, Play table, Kitchen workshop, Pyt, reception, Pyt, laundry, Pyt, bedroom, Pyt, bedroom, Pyt, bedroom, Pyt, Special d, Pyt, Deposit, Pyt, yard, Pyt, toilet, Lavatory, toilet, D.E.P, interview, interview, Secretary, Pyt, address, Pyt, Deposit, Government of the city of buenos aires, Council of the rights of adolescent children, Ministry of urban development, Subsecretariat of architecture infrastructure projects, General direction of urban projects architecture, Epoxy c.h.n on lintel mm, C.h.n, To provide inst. Electric for solenoid valve, Provide solenoid valve for kitchen, Cooker family oven burners consumption: flow: llp: provide install, Consumption: flow: llp: d cv: d, Heating equipment according to thermo-mechanical plane, Supply self-limiting centrifugal fan brand mod. Of identical technical characteristics., C.h.n mm, C.h.n, Heating equipment according to thermo-mechanical plane, Consumption: flow: llp: cv:, Meter, Middle pressure connection, Low pressure connection, Middle pressure connection, Niche regulator meter, Transition references tee spherical passage approved pressure regulators double center of attention hinged elbows mh an elbow hh protective future medium pressure pn low pressure, toilet, Lavatory, toilet, stairs, garden, Lavatory, toilet, Lavatory, office, Hvp, office, Hvp, Salt machine, Hvp, circulation, Hvp, bedroom, Hvp, bedroom, Hvp, bedroom, Hvp, bedroom, Hvp, Income sector, ramp, Access road, wait, Hvp, office, Hvp, office, Hvp, Sanit., Hvp, Salt.maq., Hvp, Sanit., Hvp, office, Hvp, office, Hvp, Office, Hvp, circulation, toilet, Lavatory, toilet, Lavatory, toilet, Lavatory, toilet, Lavatory, toilet, Lavatory, toilet, Cll pvc existing, Deposit, office, sanitary, Hall access, laundry, office, kitchen, sanitary, to be, yard, Deposit, laundry, bedroom, Special bedroom, Sum, address, Secretary, reception, Kitchen workshop, desk, Play table, interview, machine room, C.h.n, Low pipe c.h.n. Machine room, C.h.n, Llp, C.h.n, filter, V., Llp mm, machine room, Provide a new water heater., Llp, Location of hot water tank in machine room, measurer, C.h.n arrives Of pb machine room, C.h.n mm, Provide self-limiting centrifugal fan mod: ru mmca on metal support structure, Sector intervene, Kitchen extractor location on roof, Splicing vent ventilation duct, References American centrifuge extracting the kitchen hood., Ventilation pipe, Kitchen extractor, Rv. Upper bottom cm cm., Rv. Of conduit cm cm., Meter provide install consumption:, Ventilation room of machine room, Thermostat ventilation duct, Rv. Of conduit cm cm., Ventilation room of machine room, Thermostat ventilation duct, The contractor must verify the measures on site., The contractor must make the executive documentation of the work., The executive project will be approved by the inspection of works before the work begins., Information plan not suitable for all measures will be verified on site. The laying is only indicative., assistant:, scale, draft:, scale:, archive, flat, May I be caught, address:, flat:, Transitional care center, work:, Measures of the plane: cm, C.a.t. Ii, adviser:, Dib .:, Sup:, date, observations, modifications
Raw text data extracted from CAD file:
| Language | Spanish |
| Drawing Type | Detail |
| Category | Mechanical, Electrical & Plumbing (MEP) |
| Additional Screenshots |
 |
| File Type | dwg |
| Materials | |
| Measurement Units | |
| Footprint Area | |
| Building Features | Deck / Patio, Car Parking Lot, Garden / Park |
| Tags | autocad, building, DETAIL, details, DWG, einrichtungen, facilities, gas, gesundheit, installation, installations, l'approvisionnement en eau, la sant, le gaz, machine room, maquinas, maschinenrauminstallations, plant, provision, PUBLIC, survey, wasser bestimmung, water |








