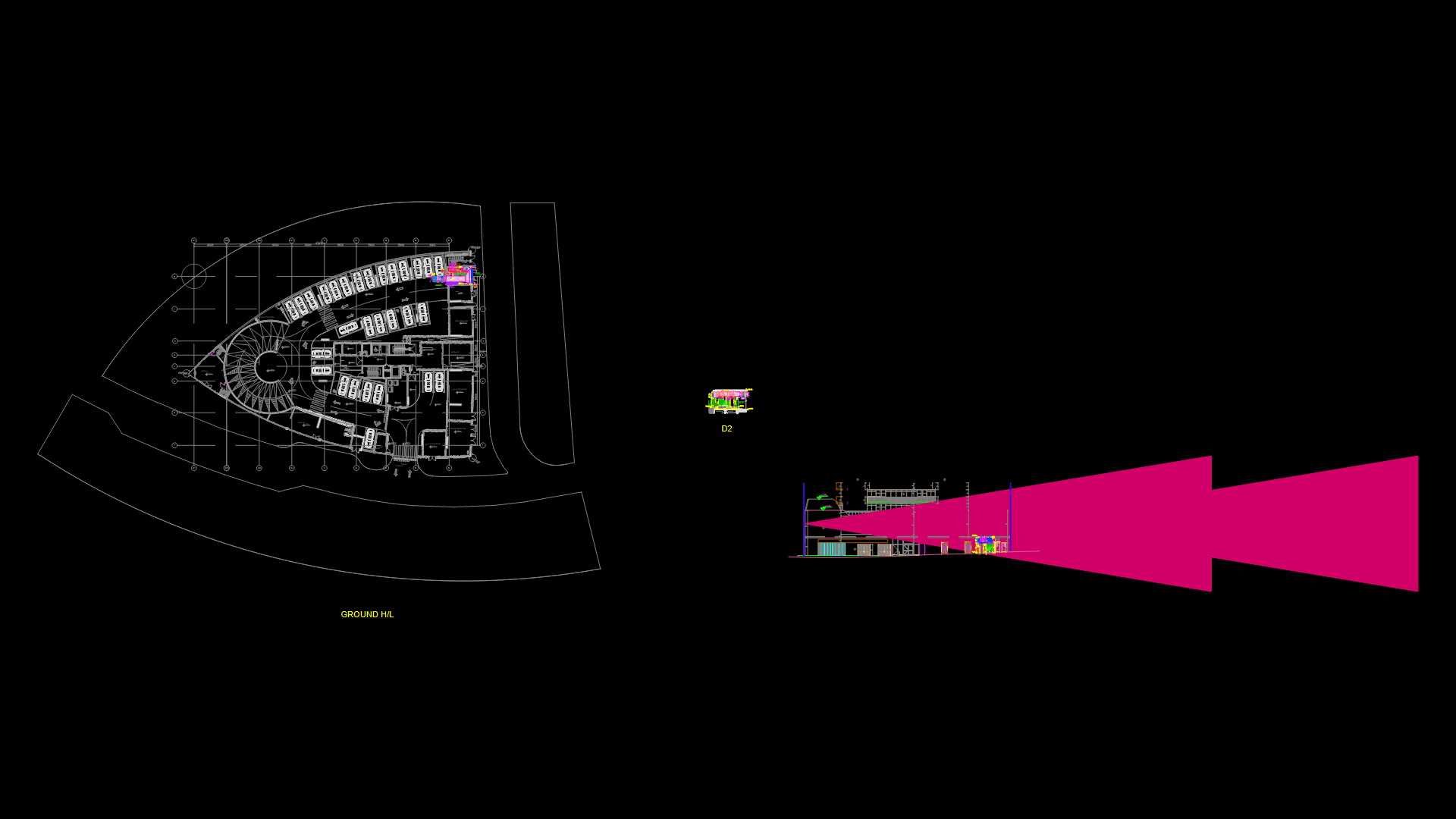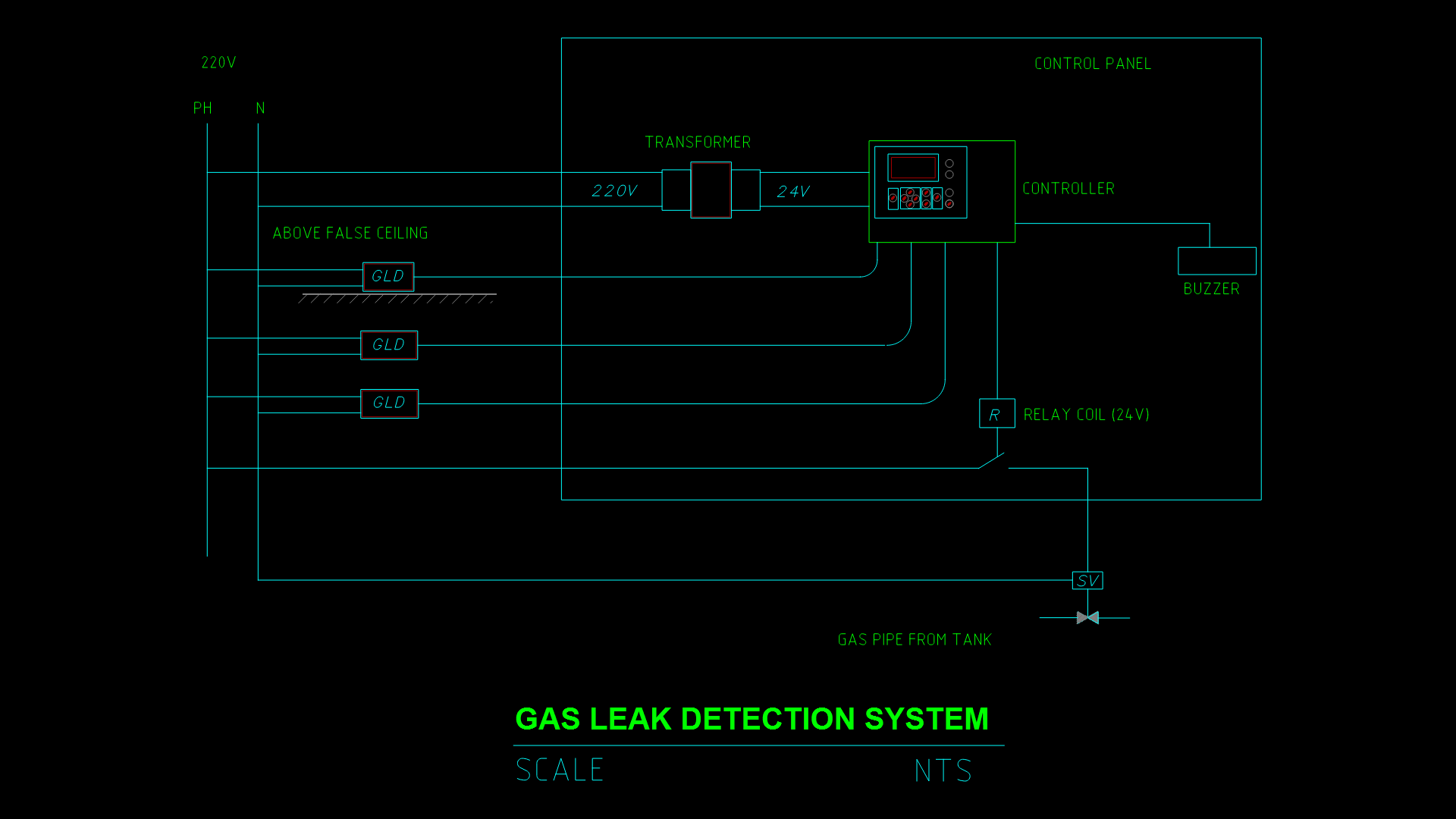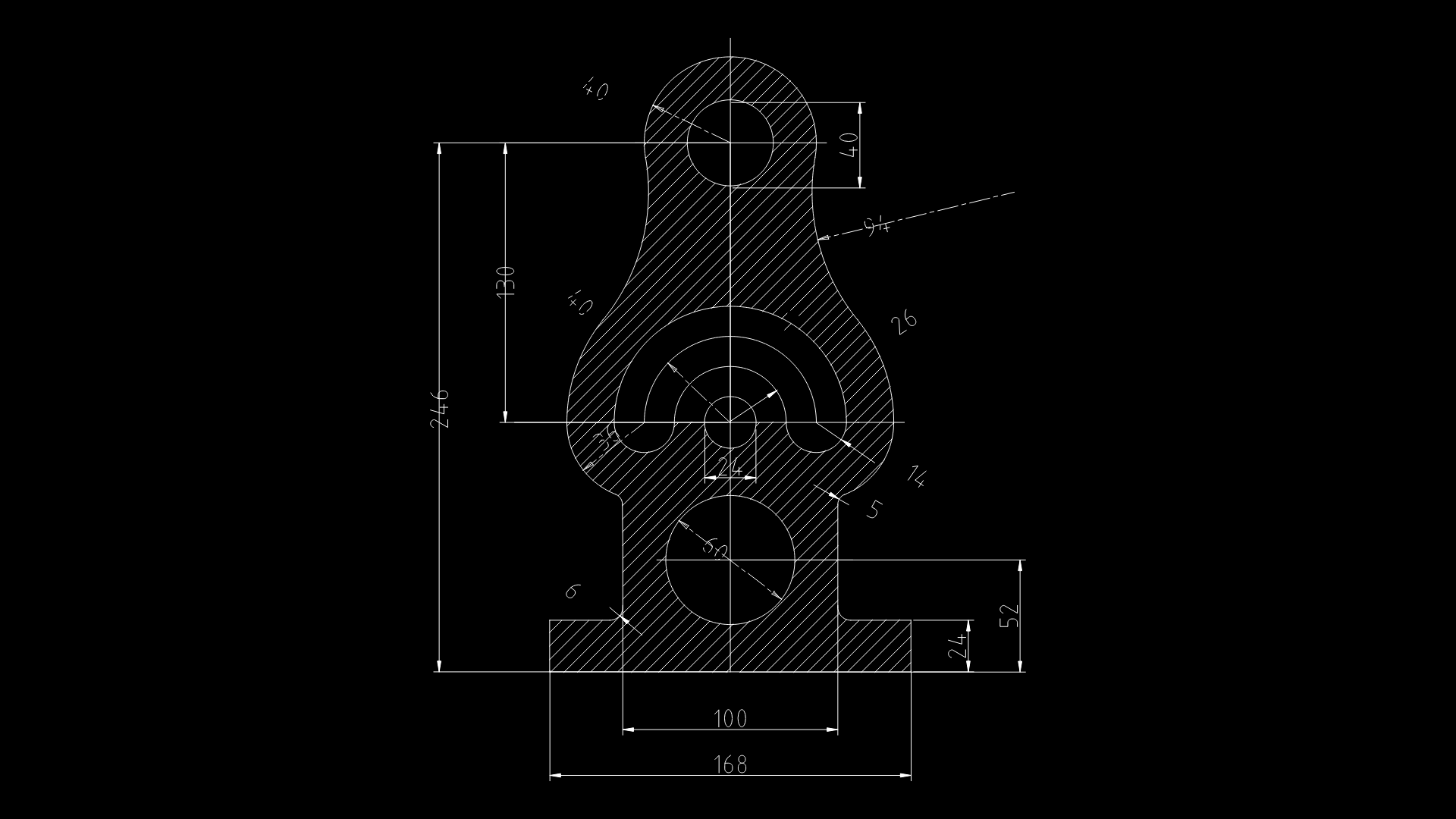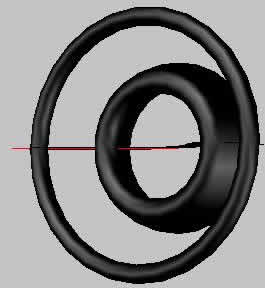Gas Installations DWG Block for AutoCAD
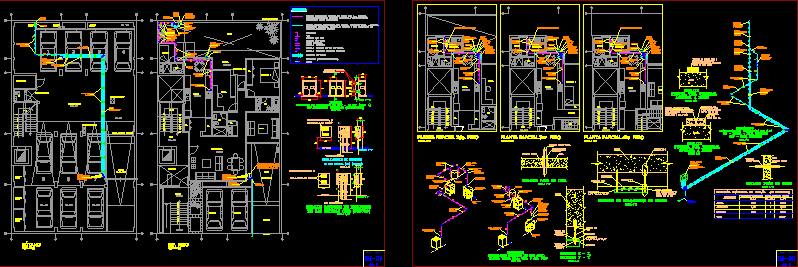
ROUTE OF FACILITIES GAS NETWORK
Drawing labels, details, and other text information extracted from the CAD file (Translated from Spanish):
anchor, sales room, level, ladies, Npt, Nnt, Sshh, cut, Esc, Npt:, Property limit, ramp, pending, ramp, pending, parking lot, Mechanical folding door, Cto. trash, warehouse, warehouse, warehouse, warehouse, warehouse, warehouse, visitor, reception, dining room, hall, to be, bedroom, office, kitchen, service, laundry, garden, terrace, entry, service, laundry, kitchen, office, hall, Beam projection, Duct projection, warehouse, hall, service, laundry, kitchen, bedroom, to be, kitchen, service, laundry, hall, lime., Sheet number, cabinet, see detail, Kg., gas ball, of user, Cut valve, Lav., Cut valve, Snpt, Cut valve, Snpt, Attached pipe, Wall, Attached pipe, ceiling, Pass the wall, From pvc, Attached pipe, ceiling, Attached pipe, Wall, Grille for, Air intake, Balls of, Attached pipe, ceiling, Pass the wall, From pvc, Cut valve, Snpt, Pipe cutting valve, Cut valve, Universal union, tee, Down pipe, legend, Return ball valve., Rising pipe, Roof hanger, Pot. Install total, quantity, total, Heater, artifact, kitchen, Unit consumption, Power installed in, dryer, elbow, Attached pipe, ceiling, Attached pipe, Wall, Cut valve, Snpt, Cut valve, Snpt, Kg., gas ball, Attached pipe, ceiling, cabinet, see detail, Lav., low, Grille for, Air intake, Balls of, Attached pipe, ceiling, Pass the wall, From pvc, Cut valve, Snpt, Attached pipe, ceiling, Cut valve, Snpt, Kg., gas ball, Attached pipe, ceiling, cabinet, see detail, Grille for, Air intake, Balls of, Attached pipe, ceiling, Pass the wall, From pvc, Cut valve, Snpt, Attached pipe, ceiling, Cut valve, Snpt, Kg., gas ball, Attached pipe, ceiling, cabinet, see detail, lime., measurer, regulator, Window blinds, Npt, scale, Of natural gas, Detail meter cabinet, Comes from dealer, cut, ceiling, angle of, Copper tubes, With pvc cuff, Avoid contact, From cu, detail, scale, Detail of ceiling hangers, detail, clamp, detail, ceiling, scale, detail, Nut, grade, Unc, washer, angle of, washer, Rod of, Nut, Unc, grade, measurer, Snpt border height, Of natural gas, To prepare niche, For future regulator meters, Cladding with pvc, Hung to the, Copper type, Roof of, closing, Future key, Location of, Low pipes, Cladding with pvc, Future meters, Copper type, Of gas, Up tub, Ceiling hangers, each, Ceiling hangers, each, Ceiling hangers, each, reduction, plug, Hanging to the ceiling, Hanging to the ceiling, basement, Ground floor plan, comes from, concessionaire, floor, Visible pipe for brazed type copper gas., Hung with protection, Of channel where, Future visible pipe for brazed type copper gas., Hung with protection of, Channel where, Indoors, Glp cylinder cabinet kg., detail, scale, cut, Grids of, Townhouse wall, Copper type, Climb tub, Stopper, Future splicing, Pass the wall, From pvc, low, Townhouse wall, Copper type, Climb tub, Townhouse wall, Copper type, Up tub, Sheet number, goes up, reduction, Stopper, Future splicing, Pass the wall, From pvc, reduction, Stopper, Future splicing, Pass the wall, From pvc, reduction, Cut valve, Snpt, Cut valve, Snpt, Npt, Kg., gas ball, cabinet, see detail, washing machine, Npt, Cut valve, Snpt, Attached pipe, Wall, Attached pipe, Wall, Attached pipe, Wall, Attached pipe, ceiling, Attached pipe, ceiling, Cut valve, of user, Npt, Heater, Cut valve, Snpt, Npt, Attached pipe, Wall, Cut valve, Snpt, Attached pipe, Wall, Cut valve, Snpt, Npt, washing machine, Heater, Cut valve, of user, Cut valve, Snpt, Cut valve, Snpt, Attached pipe, ceiling, Attached pipe, Wall, cabinet, see detail, Kg., gas ball, Npt, Attached pipe, ceiling, Attached pipe, ceiling, Attached pipe, ceiling, Isometric, Gas indoor installation, Floor plan typical, scale, comes from, concessionaire, Stopper for, Future splicing, reduction of, Cut valve, of user, Snpt, Hanging to the ceiling, From the basement, Townhouse wall, Copper type, Climb tub, Future splicing, Stopper for, Hanging on the ceiling, From the basement, Ceiling hangers, each, Ceiling hangers, each, Ceiling hangers, each, Ceiling hangers, each, Isometric, Mechanical gas installations, scale, Gn mean low pressure, Low pressure glp, scale:, Ground floor plan, scale:, Ground floor plan, scale:, reduction of, Cut valve, of user, Snpt, Stopper, Future splicing, ceiling, Basement, floor, of user, Cut valve, ceiling, Basement, low, ceiling, Basement, low, ceiling, Basement, of user, Cut valve, of user, Cut valve, of user, reduction of, Stopper, Future splicing, Snpt, reduction of, Stopper, Future
Raw text data extracted from CAD file:
| Language | Spanish |
| Drawing Type | Block |
| Category | Mechanical, Electrical & Plumbing (MEP) |
| Additional Screenshots |
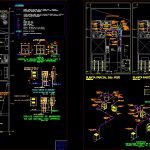 |
| File Type | dwg |
| Materials | |
| Measurement Units | |
| Footprint Area | |
| Building Features | Car Parking Lot, Garden / Park |
| Tags | autocad, block, DWG, einrichtungen, facilities, gas, gesundheit, installations, l'approvisionnement en eau, la sant, le gaz, machine room, maquinas, maschinenrauminstallations, network, provision, route, wasser bestimmung, water |
