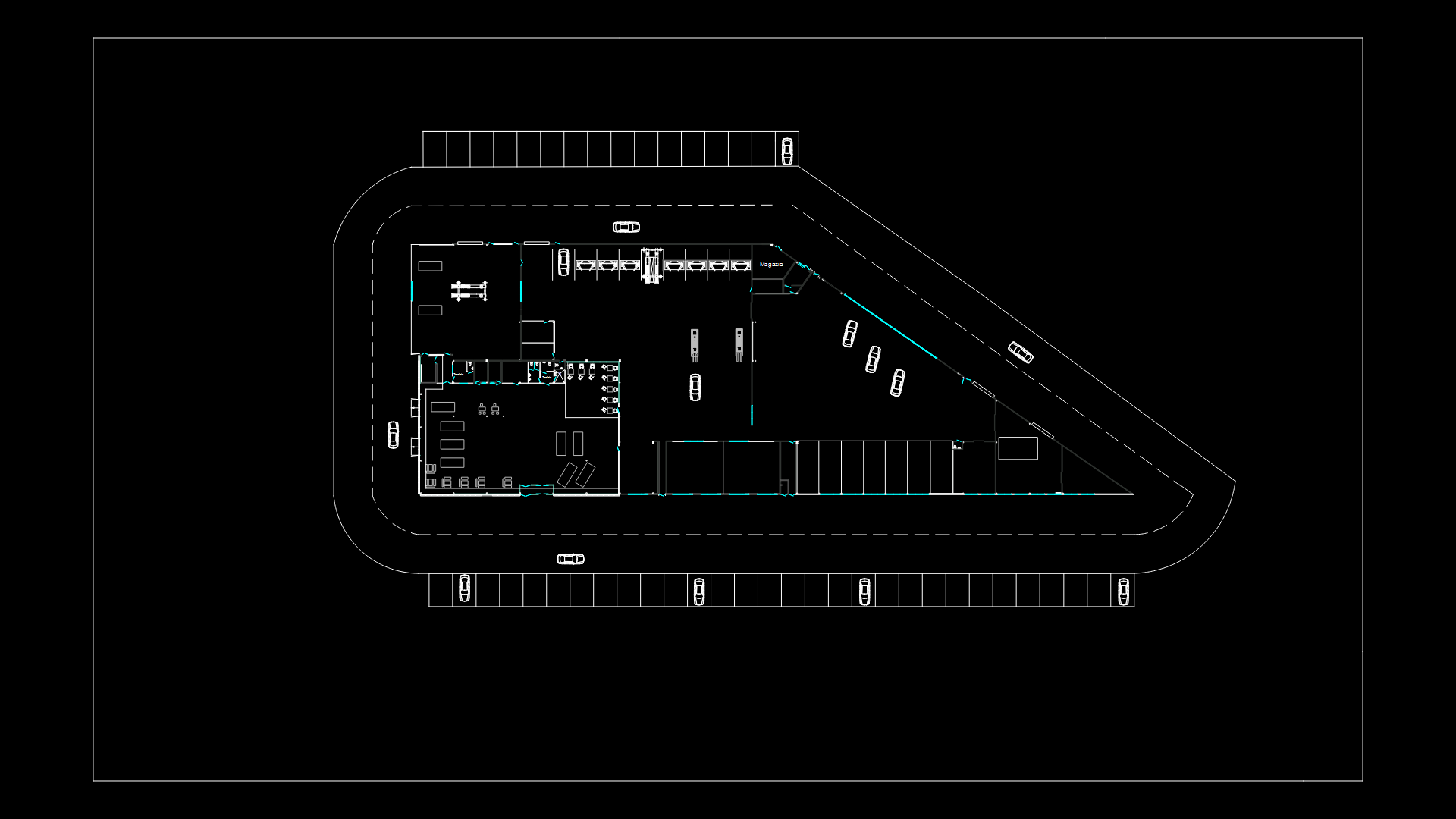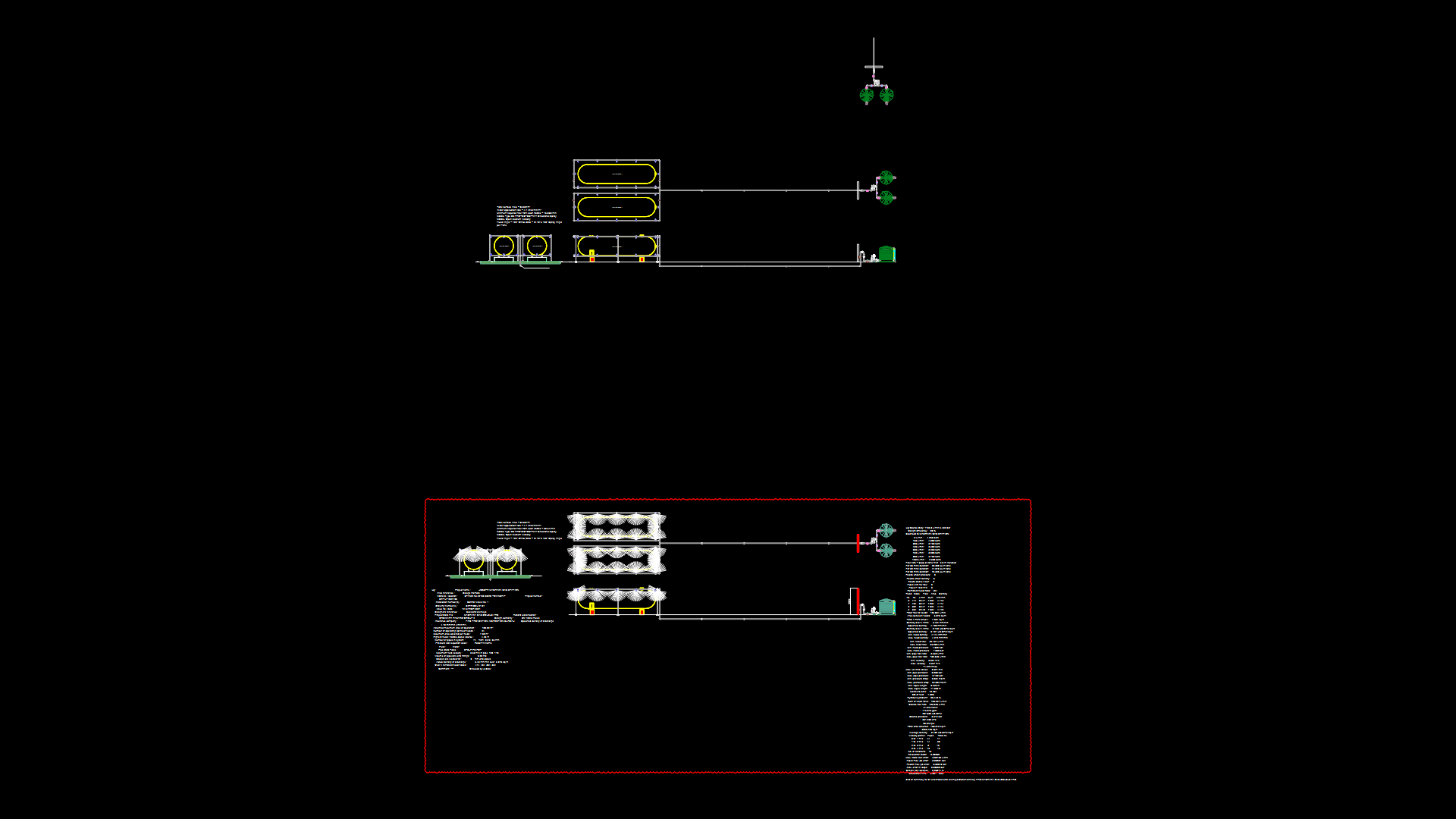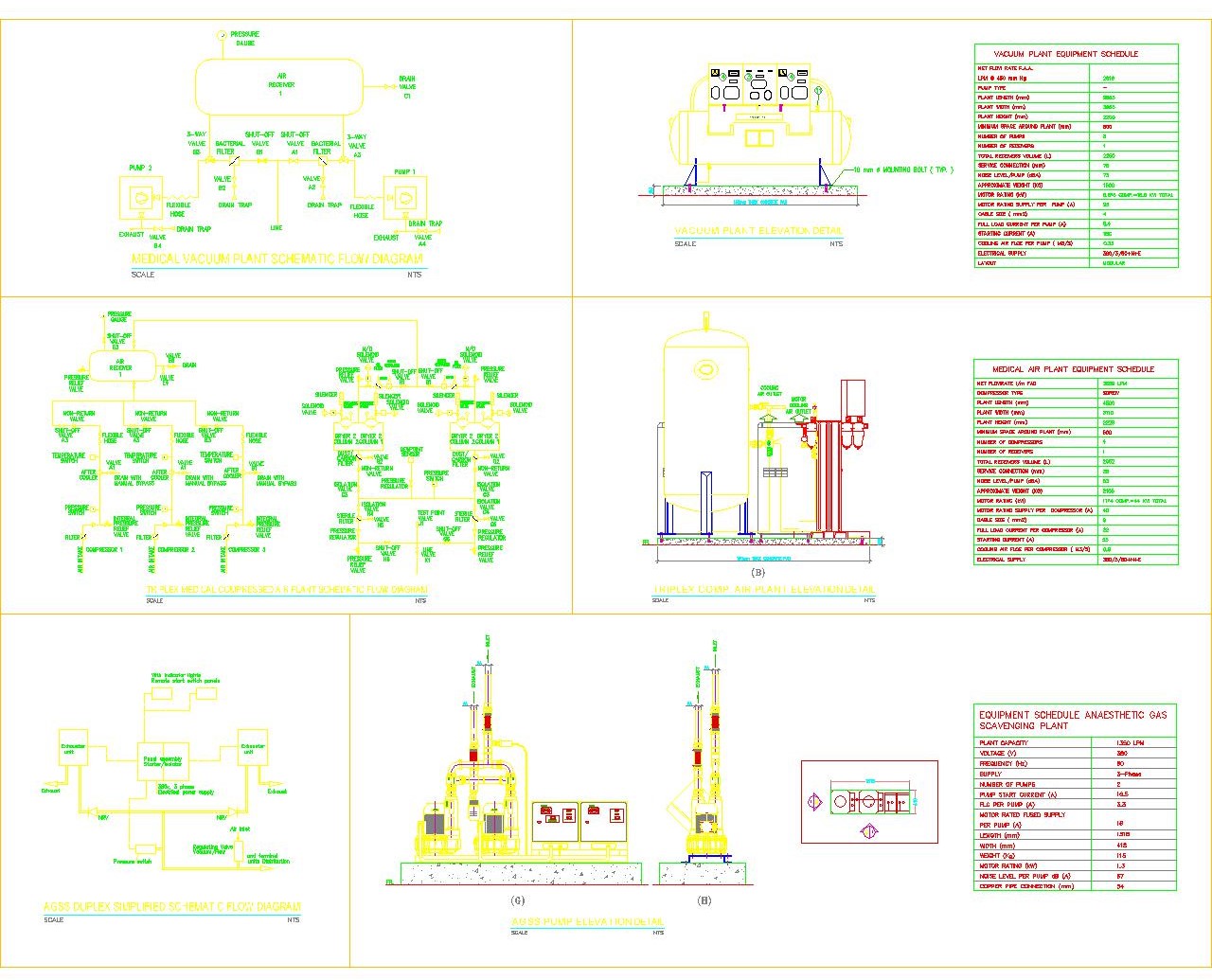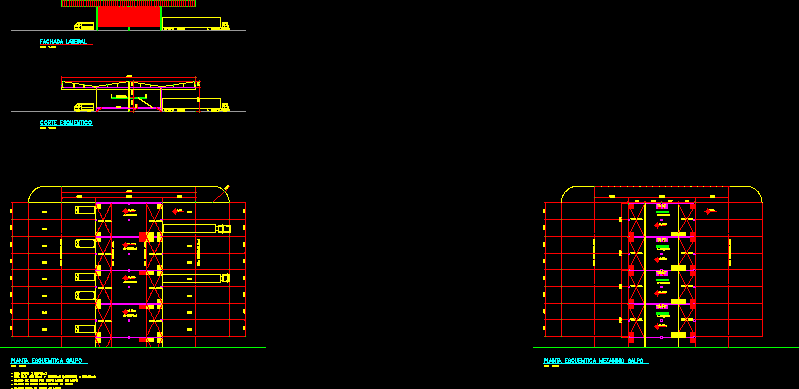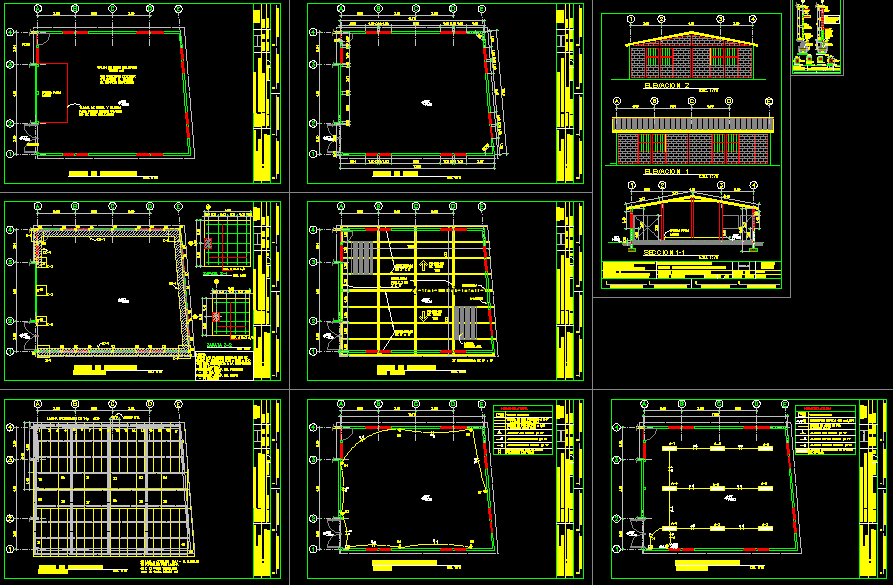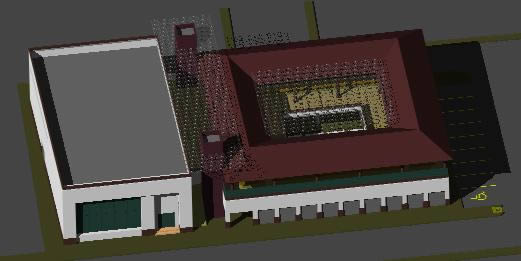Gas And Petrol Station DWG Block for AutoCAD
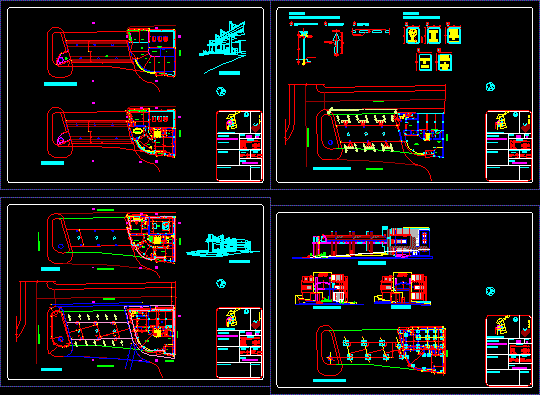
Gas and pètrol station with space of administration ; and showroom of KIA Motors
Drawing labels, details, and other text information extracted from the CAD file (Translated from Spanish):
fernando santillan, compression and descpacho gnc, av. j. to. padilla, neighbor, operations, accounting, technical office, control dispensers, bathroom, bathroom customers, shift monitoring, sales, attention to the user, secretary, workshop, control, kitchenette, control room, storage of kits and accessories, file, management , waiting, meeting room, empty, project systems, emmo kings, garages maintenance, bathrooms, north elevation, section b-b ‘, perspective, sheet metal cover, architect :, approval stamps, service station, owner :, project of :, urban, cadastre code, apple tree, district, lot, date :, seal col. arq., sub sector, development code, sector, sheet :, scale :, surfaces, karen c. lopez paravicini, sup. cons., sup. lot, av. j. azurduy padilla, hº aº wall, ceda line, step, white transit paint, yield the, step, red border, white background, black color letter, embedment, pedestrian sidewalk, restrictive vertical sign, horizontal sign, informative , references, foundations plan, roof plan, second floor, first floor, ground floor, signaling plan, traffic and road signs, safety signs, ventilation ducts, sup. p.b., west elevation
Raw text data extracted from CAD file:
| Language | Spanish |
| Drawing Type | Block |
| Category | Gas & Service Stations |
| Additional Screenshots |
 |
| File Type | dwg |
| Materials | Other |
| Measurement Units | Metric |
| Footprint Area | |
| Building Features | Garage |
| Tags | administration, autocad, block, dispenser, DWG, gas, motors, service, service station, showroom, space, Station |
