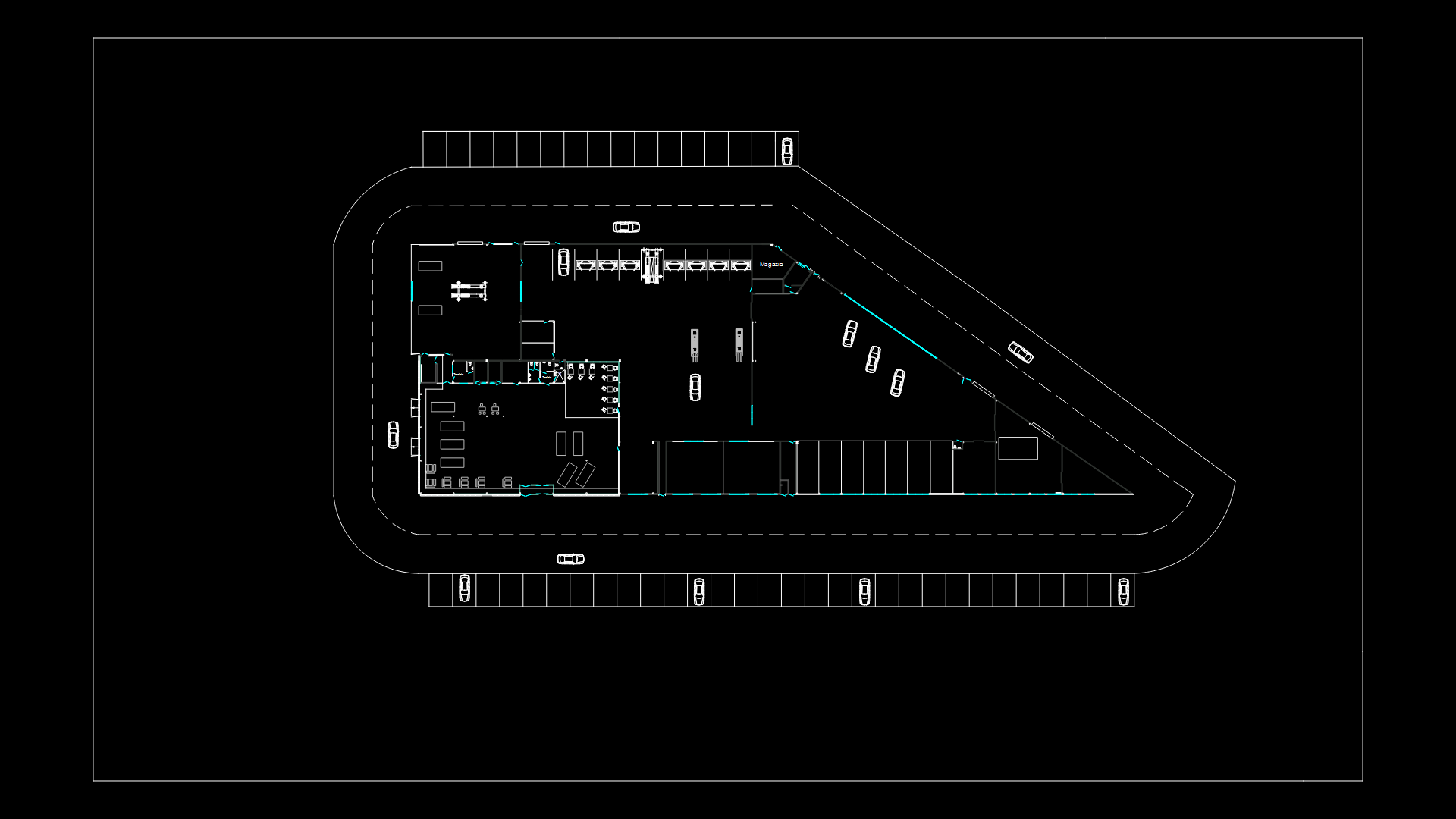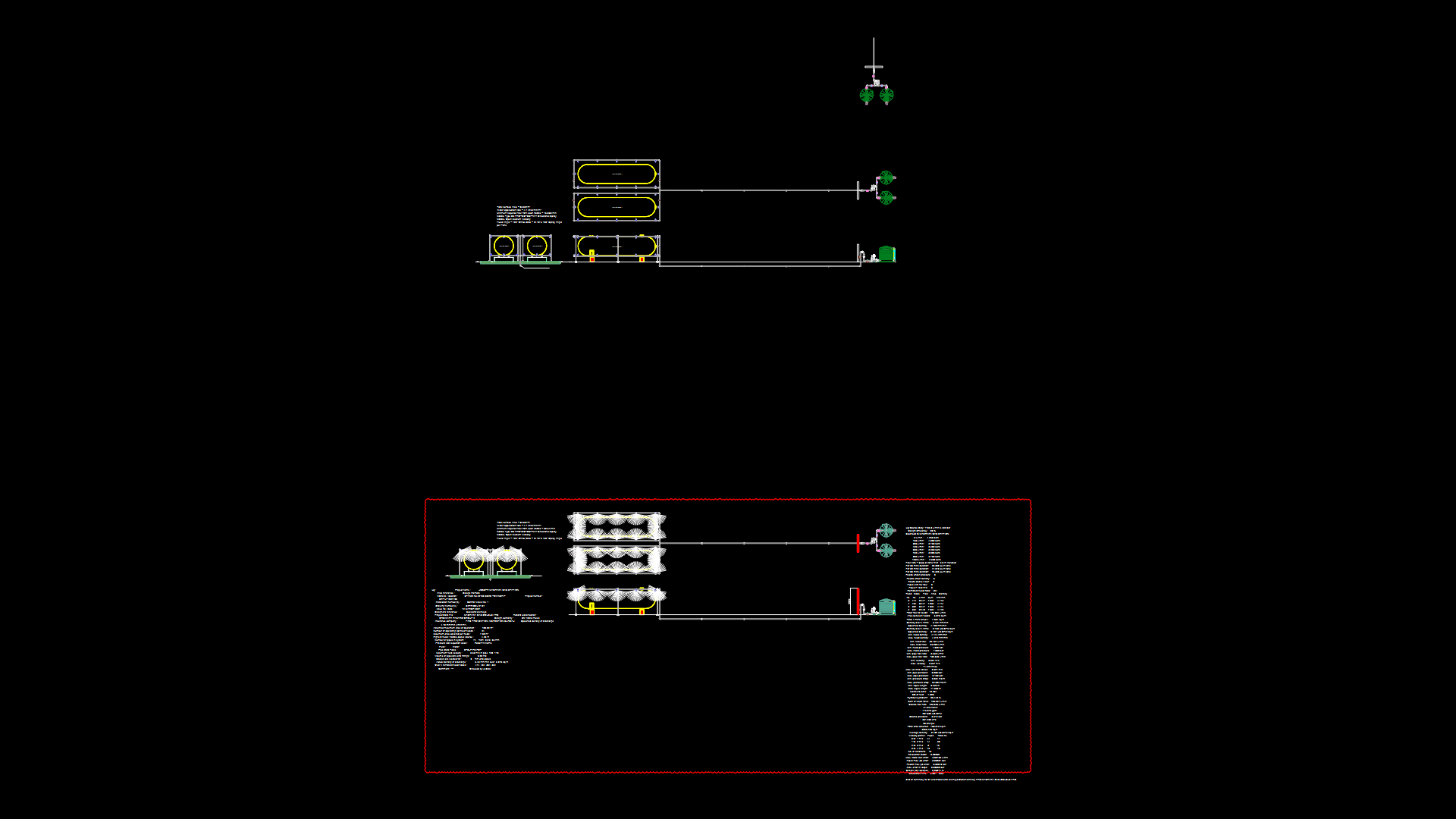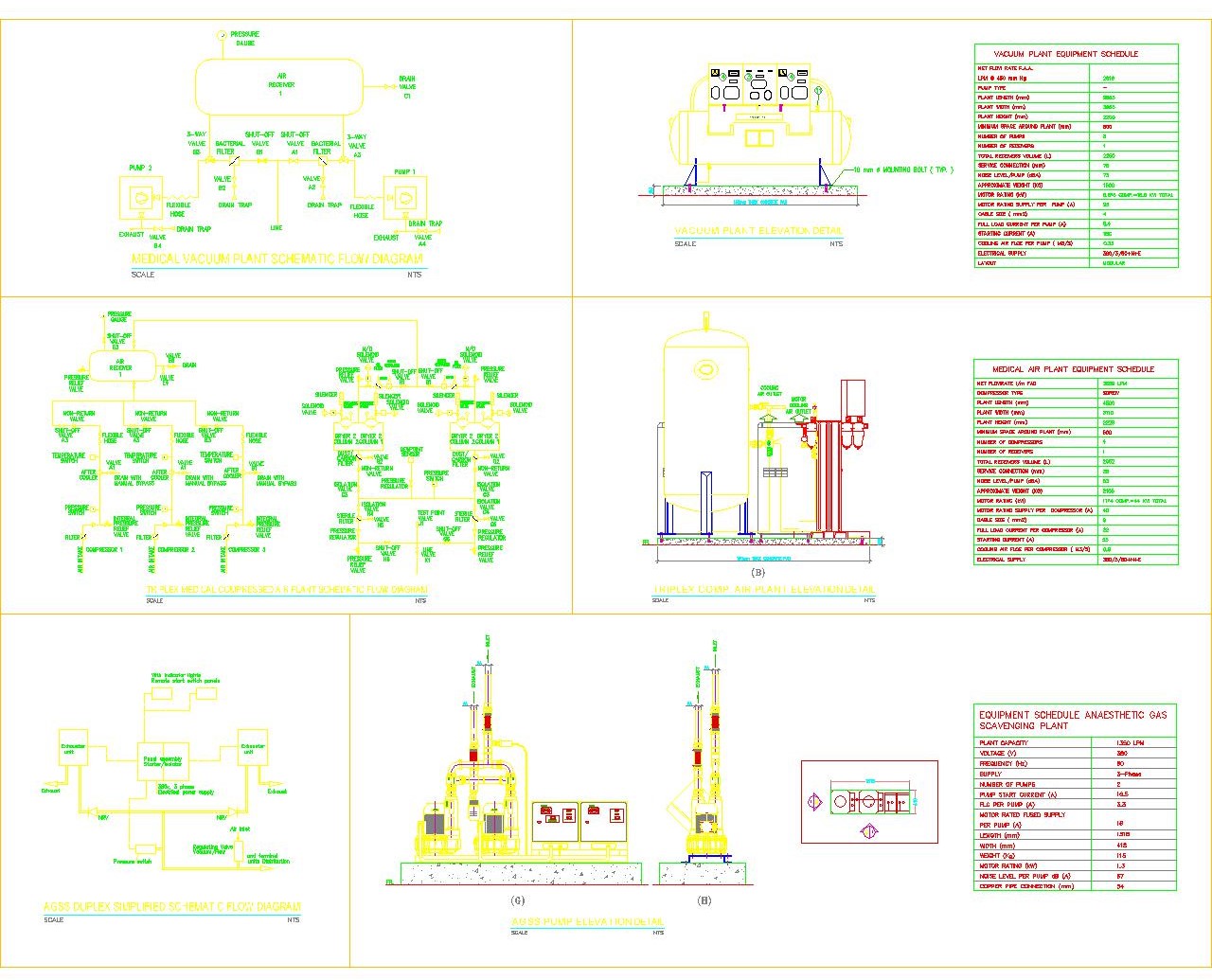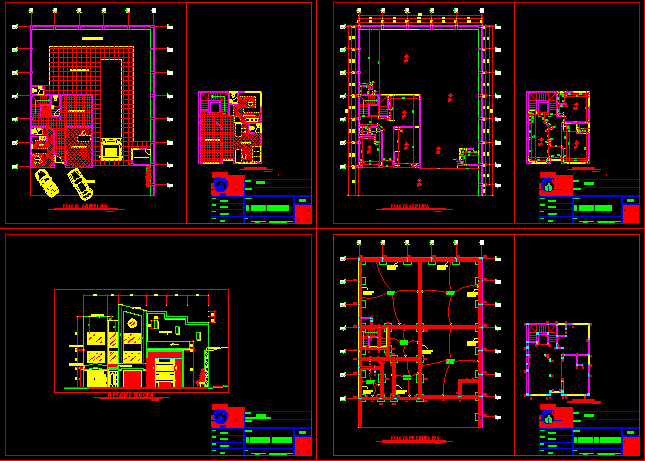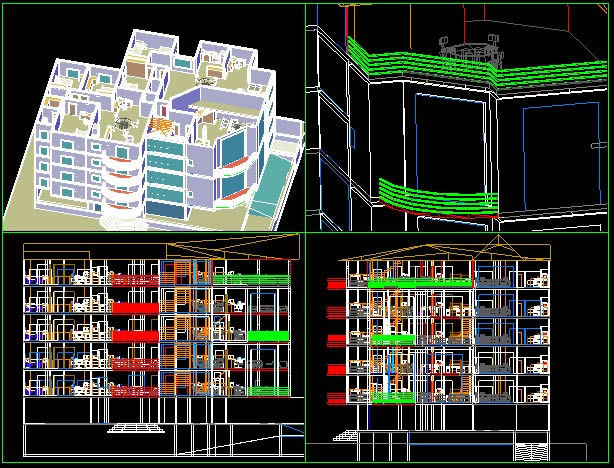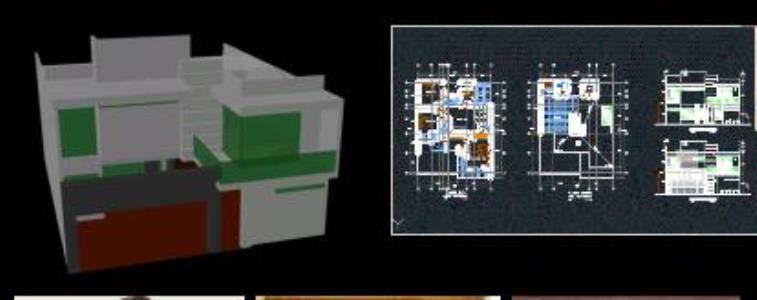Gas Station DWG Section for AutoCAD
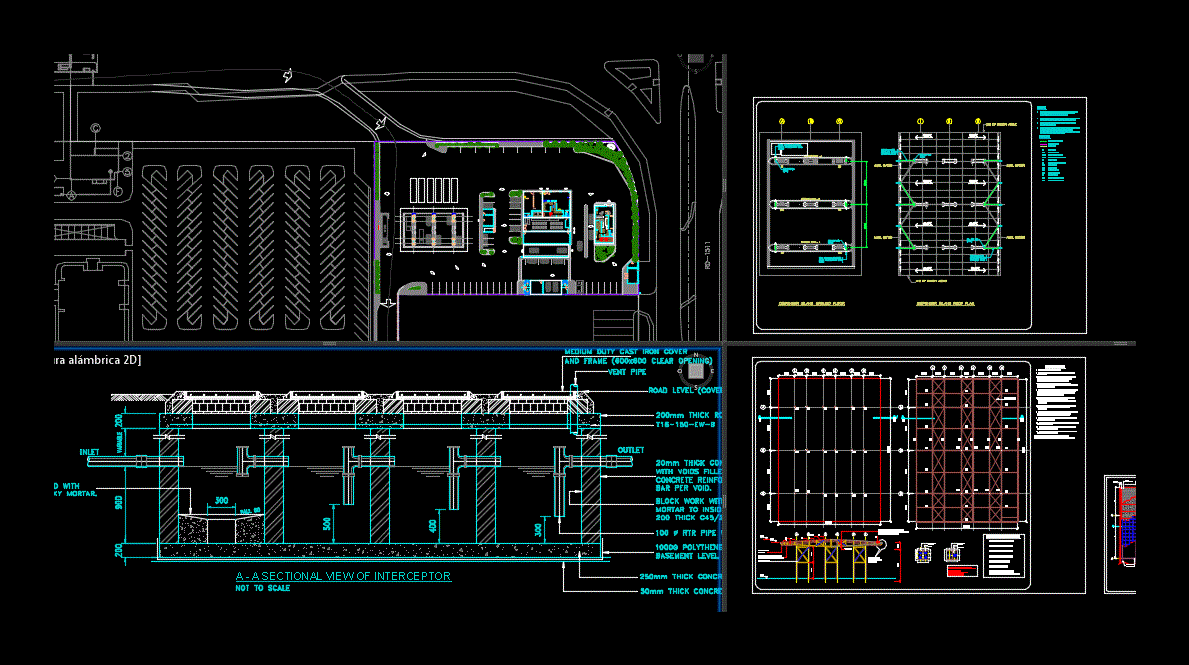
Plant – sections – details – dimensions – equipment
Drawing labels, details, and other text information extracted from the CAD file:
pathunits:meters, aircraft:n, p.struc.eng.:, p.arch.eng. :, drawn :, date :, project no. :, drawing title, scale :, sheet no., drawing no., project title, location, client, revision, date, revision details, design drawings, consultant, mep consultant, type, fuel piping layout, car parking, fuel fill point, under ground tanks, drive way, shop, s h o p., s h o p ., office, car wash, existing lorry park, elect. rm, power distribution layout, scale, updated layout, piping notes:-, dispensing shall be of plastic polyethylene material as approved, by bapco., all underground fueling piping from submersible pump discharge, of nominal size., pipeline. the change over of piping material shall take place at, finished ground level., all plastic underground piping shall be joint less where directly, these shall be nonmetallic fusion welded, if joints cannot be, avoided as recommended by pipe manufacturer., be read as nominal bore., general notes:, complete installation and testing of fuel storage tanks, pumps, piping, dispensers shall be carried out in accordance with ‘bapco’s’ latest, all the items related to fuel piping, tank, connections at dispensers etc., specified or not shall be supplied and installed by the contractor., all the under ground double walled tanks for fuel storage and pipes, shall be supplied and installed by certified contractor and as per, contractor shall provide observation well, location and quantity shall, all manholes shall be water tight to prevent ingress of surface water., contractor shall co-ordinate the location of manhole, fuel piping work, etc, gradient towards the storage tank., all dimensions are in millimeters, unless or otherwise stated., with other services and submit proper shop drawings with all necessary, details for approval before commencing work., pump capacities shall be calculated and submitted by the contractor for, the following shall conform to en standard as listed:, the compressed air piping shall be heavy duty galvanised pipe with, the underground pipe to be protected with denso tapes and, cleaned and delivered by the contractor to designated bapco ware house., exposed pipe to be painted., be as per bapco recommendation., bapco’s approval., drawing is indicative purpose only.contractor shall purpose the best, system based on manufacturer’s recommendation for approval., the cover levels of all the manholes shall be slightly above with, the adjoining ground level., manufacturer’s recommendations., valve in manifold, schedule of manhole covers, no., mm., to provide access to, ref., opening, clear, frame dim., sump access, cover thk., approx., tank access, syphon, interstial sensor, fill point, vent, access chamber, probe, dip, jayyid, diesel, with filling pipes, vent pipes, mumtaz, diesel line jayyid line mumtaz line vent pipe line vapour line, line sizes, filling line, vent line, product line, vapour line, product lines, filling lines, drainage layout., drainage layout, g.i. grating, s h o p ., sales, store, workshop, speed breaker, landscaping, property line, to existing sewer line, interceptor tank, entry, absorption field, to db, drive thru, water supply layout., water meters, from municipal supply, nrv, i.v., transfer pump, main, s.t., pressure tank, bypass line, booster pump set, from pump rm., valve and meter chamber, typical detail of water distribution, from meter to outlets, shop., over head, or as required by user., car store, a – enlarged partial plan, to be connected to existing line, refrigerated makeline, emh, w_lvl, w_number, d_lvl, d_number, below counter, verify ht., socket with remote, isolator, computer outlet, telephone outlet, lagend, telephon, data outlet, single phase isolator, distribution box, electrical out let, control panel, description, no., ele. requirements., load in watts, mazza royal grinder for espresso, grill, under counder fridge, back up fridge, low voltage lighting, contractor to verify, cash till units, ice maker, dish washer, insect killer, zumex juicer, micro wave, water heater, hi fi system, water boiler, electrak dso below counter for tills, socket references, water heater, small power, —, blender, interior designers, engineering, date:, dwg.no., kingdom of bahrain, manama,, rev no.:, scale:, sheet content:, rev. date:, file name:, issue ref, rev. no., revision note, date, guard house, station, reserved for, future blending, water, distribution, complex, health, bldg., arterial road, outlet, a – a sectional view of interceptor, inlet, vent pipe, benching finished with, bar per void., mortar to inside face or, variable, medium duty cast iron cover, not to scale, grab n go, rwp, fco, legend:, soil pipe, waste pipe, rain water pipe, notes:, contractor shall visit the site and survey as, necessary and estimate as required after, a.c condensant pipes shall be connected to, nearest floor trap., modified as necessary as per site condition., floor trap outlet, to above, to below, from above, from below, clean out
Raw text data extracted from CAD file:
| Language | English |
| Drawing Type | Section |
| Category | Gas & Service Stations |
| Additional Screenshots |
 |
| File Type | dwg |
| Materials | Aluminum, Concrete, Plastic, Steel, Other |
| Measurement Units | Metric |
| Footprint Area | |
| Building Features | Garden / Park, Deck / Patio, Parking |
| Tags | autocad, details, dimensions, dispenser, DWG, equipment, gas, plant, section, sections, service, service station, Station |
